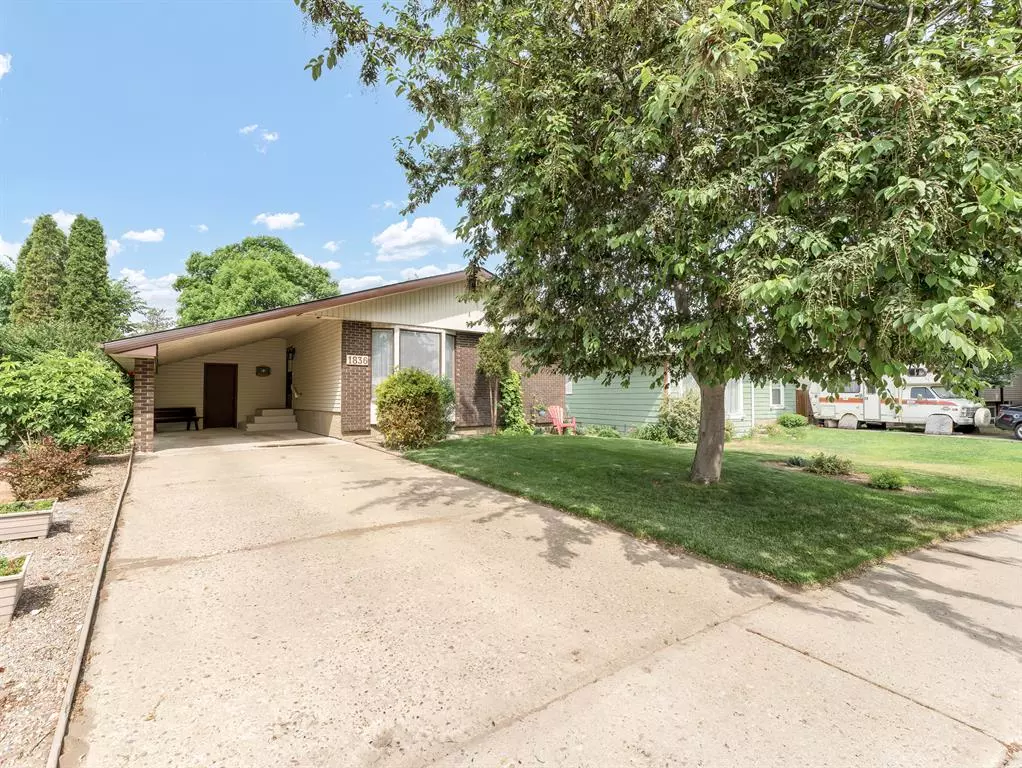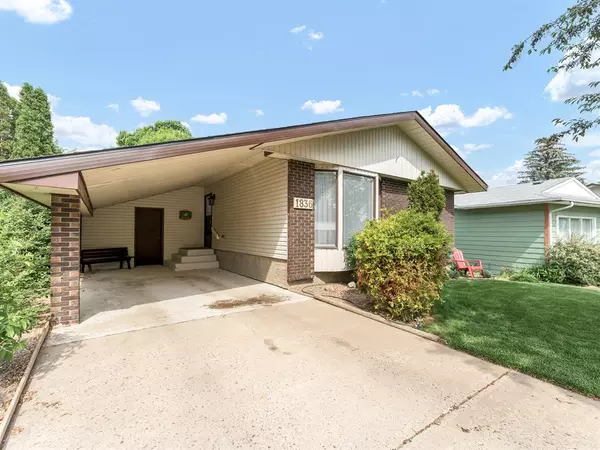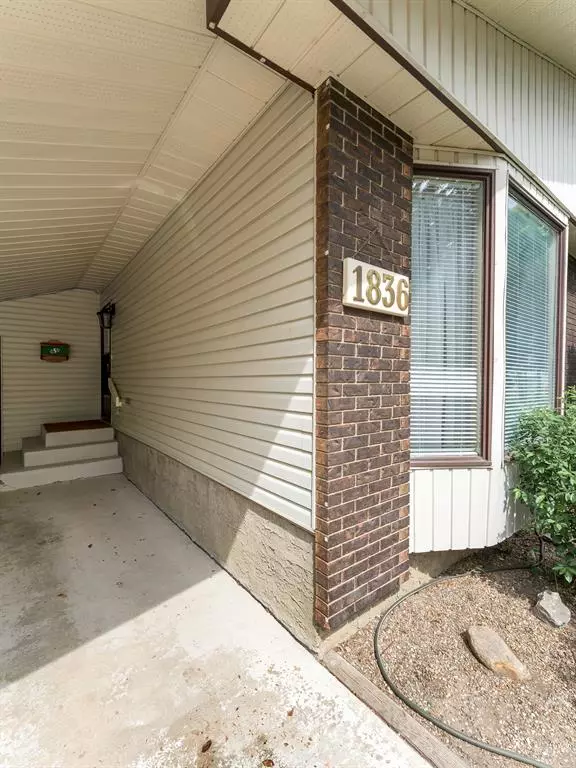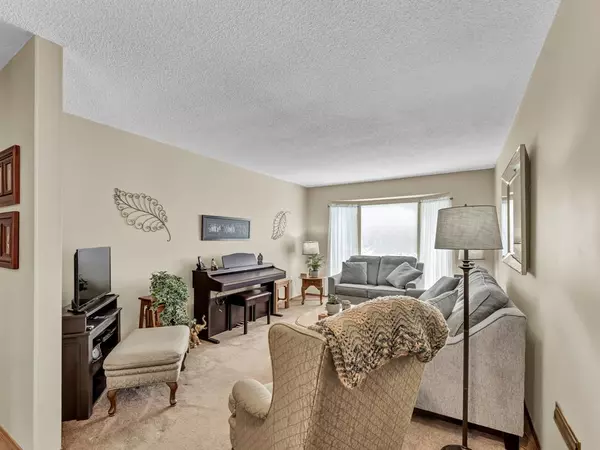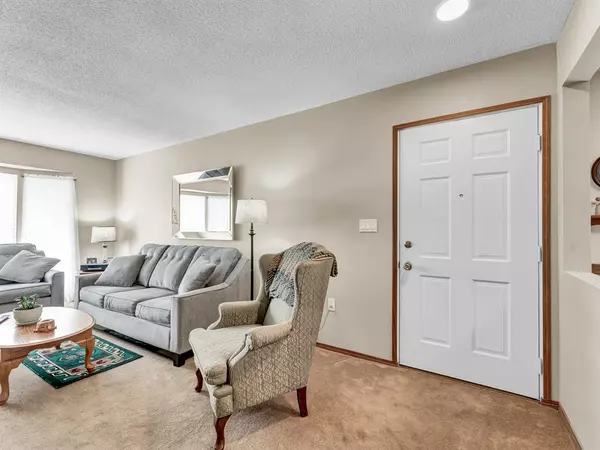$307,800
$299,900
2.6%For more information regarding the value of a property, please contact us for a free consultation.
5 Beds
2 Baths
1,025 SqFt
SOLD DATE : 06/20/2023
Key Details
Sold Price $307,800
Property Type Single Family Home
Sub Type Detached
Listing Status Sold
Purchase Type For Sale
Square Footage 1,025 sqft
Price per Sqft $300
Subdivision Northeast Crescent Heights
MLS® Listing ID A2054935
Sold Date 06/20/23
Style Bungalow
Bedrooms 5
Full Baths 2
Originating Board Medicine Hat
Year Built 1975
Annual Tax Amount $2,270
Tax Year 2022
Lot Size 6,792 Sqft
Acres 0.16
Property Description
Welcome home to this sweet and meticulously kept 1025 square foot bungalow in Crescent Heights! Situated on a quiet street, this home is across from a greenspace AND backs onto a greenspace. Out front is a generously sized carport that could accommodate two vehicles. Take notice of the BRAND NEW shingles! Inside, the main floor features a nice sized living room with large windows that let in lots of natural light. Behind the living room is the dining room and kitchen, which features tons of cabinets and storage. The main floor also has 3 bedrooms and a 4-piece bathroom. Perfect if you have little ones or a growing family! Downstairs is a large family room, 3-piece bathroom and 2 more big bedrooms (windows not to egress), as well as the laundry/utility room. The backyard is your own private oasis, with many lovely perennials, green space, a pond and a 18 x 24 detached garage and RV parking!! This gem is ready for new owners, book your showing today!
Location
Province AB
County Medicine Hat
Zoning R-LD
Direction W
Rooms
Basement Finished, Full
Interior
Interior Features Laminate Counters
Heating Forced Air
Cooling Central Air
Flooring Carpet, Linoleum
Appliance Dishwasher, Dryer, Garage Control(s), Range Hood, Refrigerator, Stove(s), Washer, Window Coverings
Laundry In Basement, Laundry Room
Exterior
Parking Features Carport, Single Garage Detached
Garage Spaces 1.0
Carport Spaces 2
Garage Description Carport, Single Garage Detached
Fence Fenced
Community Features Park, Playground, Schools Nearby, Sidewalks, Street Lights
Roof Type Asphalt Shingle
Porch Patio
Lot Frontage 79.47
Total Parking Spaces 4
Building
Lot Description Backs on to Park/Green Space, Fruit Trees/Shrub(s), Garden, Landscaped, Treed
Foundation Poured Concrete
Architectural Style Bungalow
Level or Stories One
Structure Type Brick,Vinyl Siding
Others
Restrictions None Known
Tax ID 75619529
Ownership Private
Read Less Info
Want to know what your home might be worth? Contact us for a FREE valuation!

Our team is ready to help you sell your home for the highest possible price ASAP

"My job is to find and attract mastery-based agents to the office, protect the culture, and make sure everyone is happy! "

