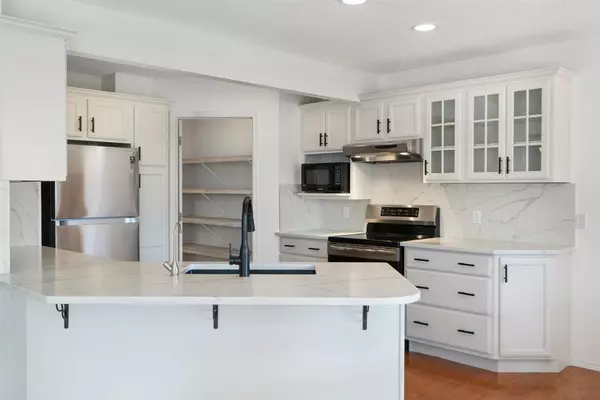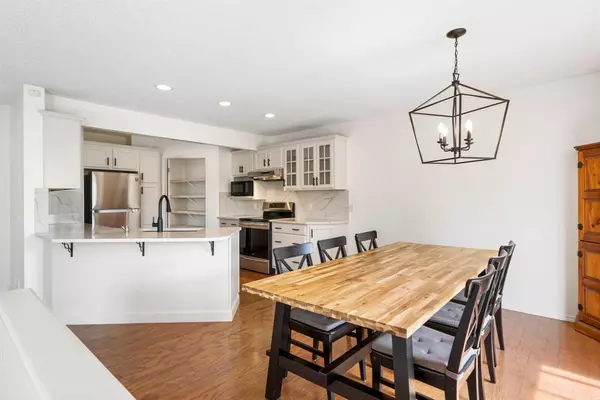$651,750
$659,900
1.2%For more information regarding the value of a property, please contact us for a free consultation.
4 Beds
4 Baths
2,300 SqFt
SOLD DATE : 06/22/2023
Key Details
Sold Price $651,750
Property Type Single Family Home
Sub Type Detached
Listing Status Sold
Purchase Type For Sale
Square Footage 2,300 sqft
Price per Sqft $283
Subdivision Crystalridge
MLS® Listing ID A2054177
Sold Date 06/22/23
Style 2 Storey
Bedrooms 4
Full Baths 3
Half Baths 1
HOA Fees $21/ann
HOA Y/N 1
Originating Board Calgary
Year Built 2000
Annual Tax Amount $3,742
Tax Year 2022
Lot Size 4,524 Sqft
Acres 0.1
Lot Dimensions 12.19x34.48
Property Description
OPEN HOUSE hosted by FRANK!- Saturday June 10, 1-3 pm! Sunday June 11, 12-2 pm! Welcome to the 4 Seasons community of Crystalridge in Okotoks, where resort-style living meets the comfort of home. Situated on a desirable lot backing onto green space and pathways, this fully developed 2 storey walk-out home offers a spacious and functional layout. As you enter the main floor, you'll be greeted by a bright and airy atmosphere, complemented by updated appliances that enhance the modern aesthetic. The well-appointed kitchen is a chef's delight, featuring ample counter space, a walk-through pantry for added convenience, and an adjacent dining area perfect for hosting family gatherings. Enjoy beautiful southern views from your kitchen and family room. The main floor also boasts a large den, providing an ideal space for a home office or study area.Moving to the upper level, you'll discover a generous bonus room, ideal for creating a dedicated entertainment space or a cozy retreat. Two large bedrooms provide ample space for a growing family. The lovely primary bedroom offers a tranquil sanctuary, featuring an updated ensuite bathroom and a walk-in closet, ensuring a luxurious and private escape at the end of the day. Additionally, a fully equipped basement awaits you downstairs, complete with a full kitchen, bedroom, and bathroom, offering great potential for guest accommodations. Outside, the property showcases its picturesque location, with a backyard that opens onto green space and pathways. Immerse yourself in the beauty of nature as you explore the surroundings or enjoy outdoor activities with family and friends. Living in Crystalridge grants you exclusive access to a host of amenities, including swimming at the nearby beach, golfing in the community, and indulging in winter skating on the community ice rink. The 4 Seasons community provides an exceptional lifestyle, combining the serenity of nature with modern conveniences.
Don't miss out on the opportunity to make this exceptional home yours. Experience the best of Crystalridge living by scheduling your private showing today!
Location
Province AB
County Foothills County
Zoning TN
Direction N
Rooms
Other Rooms 1
Basement Separate/Exterior Entry, Finished, Suite, Walk-Out
Interior
Interior Features No Animal Home, No Smoking Home, See Remarks, Separate Entrance
Heating Forced Air, Natural Gas
Cooling Central Air
Flooring Carpet, Ceramic Tile, Hardwood, Vinyl Plank
Fireplaces Number 1
Fireplaces Type Electric, Family Room
Appliance Central Air Conditioner, Dishwasher, Dryer, Electric Stove, Freezer, Garage Control(s), Garburator, Humidifier, Microwave, Microwave Hood Fan, Range Hood, Refrigerator, Wall/Window Air Conditioner, Washer
Laundry Main Level
Exterior
Parking Features Double Garage Attached
Garage Spaces 2.0
Garage Description Double Garage Attached
Fence Fenced
Community Features Clubhouse, Golf, Lake, Playground, Schools Nearby
Amenities Available None
Roof Type Asphalt Shingle
Porch Deck, Pergola, See Remarks
Lot Frontage 40.0
Total Parking Spaces 2
Building
Lot Description Backs on to Park/Green Space
Foundation Poured Concrete
Architectural Style 2 Storey
Level or Stories Two
Structure Type Wood Frame
Others
Restrictions None Known
Tax ID 77057707
Ownership Private
Read Less Info
Want to know what your home might be worth? Contact us for a FREE valuation!

Our team is ready to help you sell your home for the highest possible price ASAP

"My job is to find and attract mastery-based agents to the office, protect the culture, and make sure everyone is happy! "






