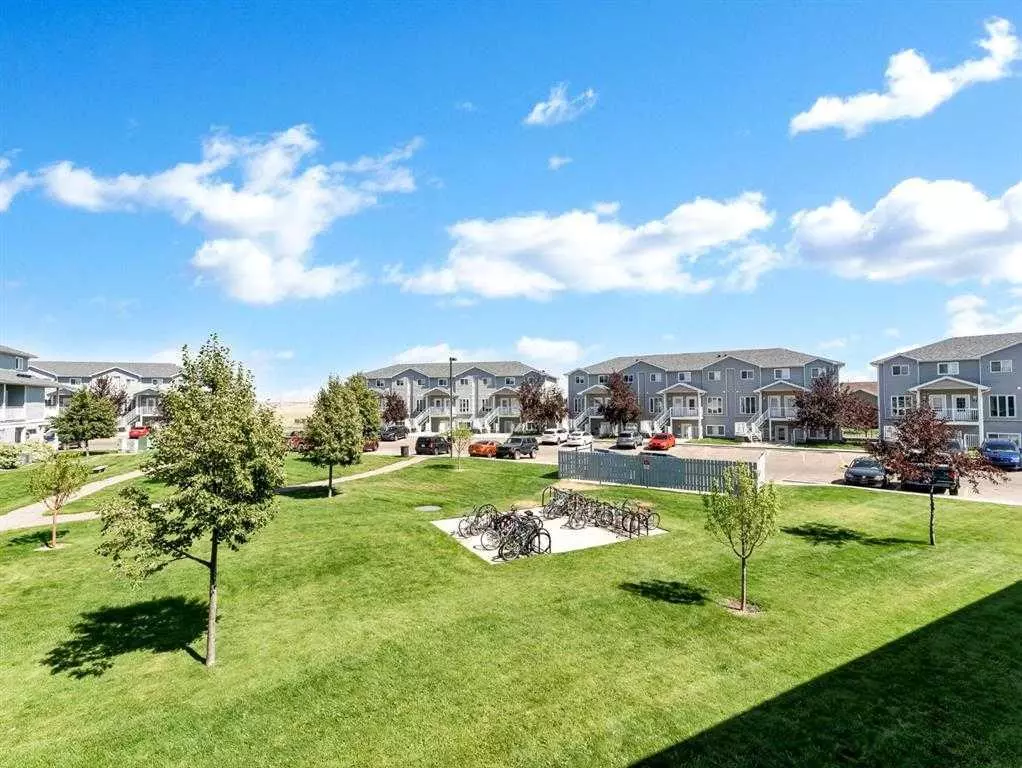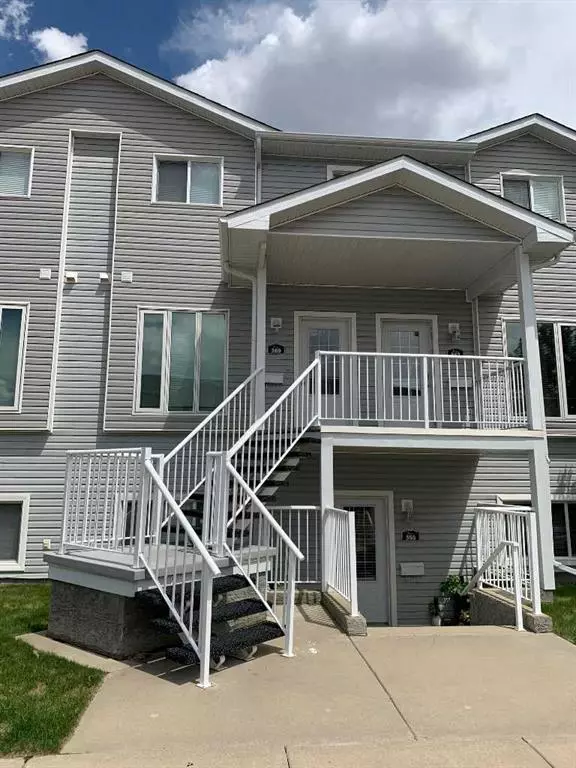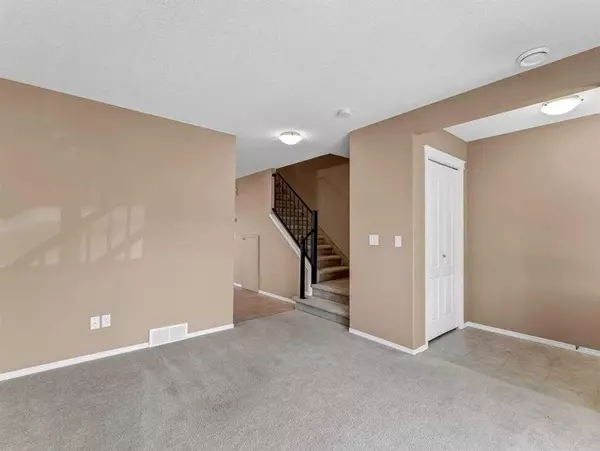$150,000
$153,000
2.0%For more information regarding the value of a property, please contact us for a free consultation.
2 Beds
2 Baths
929 SqFt
SOLD DATE : 06/23/2023
Key Details
Sold Price $150,000
Property Type Townhouse
Sub Type Row/Townhouse
Listing Status Sold
Purchase Type For Sale
Square Footage 929 sqft
Price per Sqft $161
Subdivision Northeast Crescent Heights
MLS® Listing ID A2056288
Sold Date 06/23/23
Style 2 Storey
Bedrooms 2
Full Baths 1
Half Baths 1
Condo Fees $276
Originating Board Medicine Hat
Year Built 2006
Annual Tax Amount $1,318
Tax Year 2023
Property Description
Perfect First Time Home or Revenue Opportunity! (Photos taken Prior to Tenant.) Located in Northlands Pointe within walking distance to the Big Marble Go Leisure Centre, High School, and Shopping. On the main floor is a nice sized living room, kitchen with stainless steel appliances, granite countertop, breakfast bar, maple cabinets, half bath with granite countertop and dining room which leads to a large 10.4 x 7 ft balcony with 6.7 x 4.6 ft storage room that overlooks a nice green space. Upstairs are 2 bedrooms; one has a walk-in closet, a 4 piece bathroom which also has granite countertops, and laundry space. Condo fees are $276.02 and includes all utilities (except electricity), snow removal, ground maintenance, professional management, and reserve fund contributions. 2 Assigned Parking Stalls are located right outside your front door! Brand New Hot Water Tank. All appliances, stay, including washer & dryer. Small pets are allowed, with restrictions and require Board approval. No age restrictions in this complex. 24 hour notice to view is required. Please call your favourite agent to set up a viewing today!
Location
Province AB
County Medicine Hat
Zoning R-MD
Direction W
Rooms
Basement None
Interior
Interior Features Breakfast Bar, Granite Counters
Heating Forced Air, Natural Gas
Cooling Central Air
Flooring Carpet, Linoleum
Appliance Dishwasher, Dryer, Electric Stove, Refrigerator, Washer
Laundry Upper Level
Exterior
Parking Features Assigned, Stall
Garage Description Assigned, Stall
Fence None
Community Features Golf, Park, Playground, Pool, Schools Nearby, Shopping Nearby
Amenities Available Other
Roof Type Asphalt Shingle
Porch Balcony(s)
Exposure E
Total Parking Spaces 2
Building
Lot Description Backs on to Park/Green Space
Story 2
Foundation Poured Concrete
Architectural Style 2 Storey
Level or Stories Two
Structure Type Vinyl Siding,Wood Frame
Others
HOA Fee Include Heat,Maintenance Grounds,Parking,Professional Management,Reserve Fund Contributions,Sewer,Snow Removal,Trash,Water
Restrictions Pet Restrictions or Board approval Required
Tax ID 83507834
Ownership Private
Pets Allowed Restrictions, Yes
Read Less Info
Want to know what your home might be worth? Contact us for a FREE valuation!

Our team is ready to help you sell your home for the highest possible price ASAP

"My job is to find and attract mastery-based agents to the office, protect the culture, and make sure everyone is happy! "






