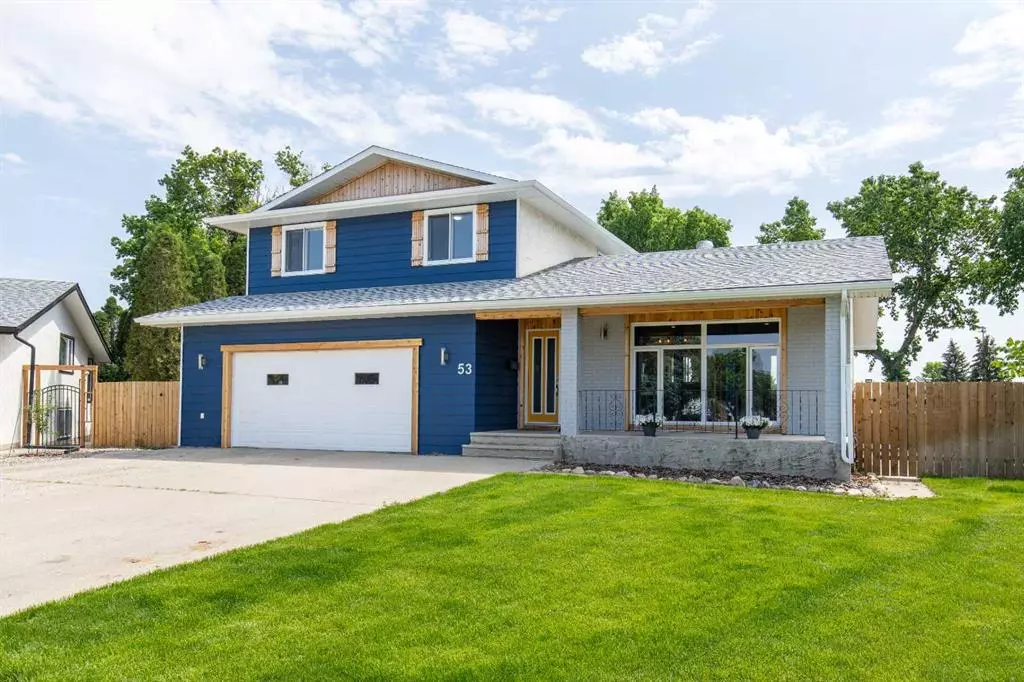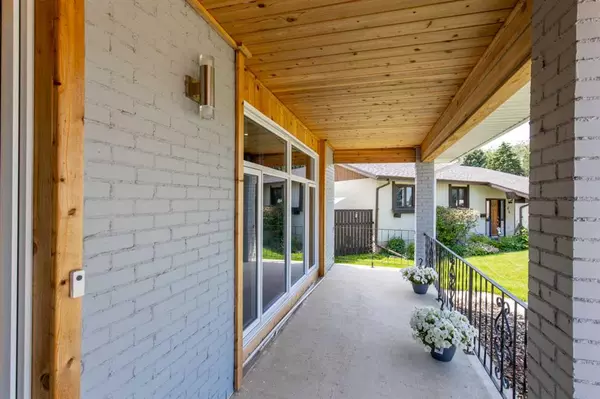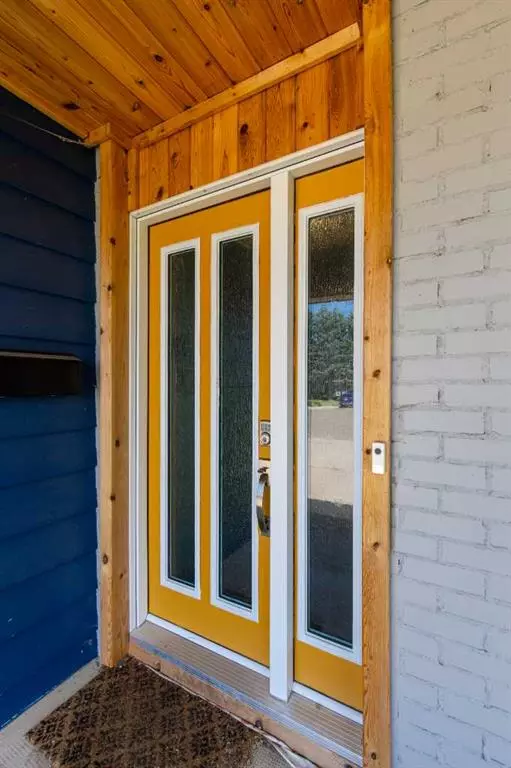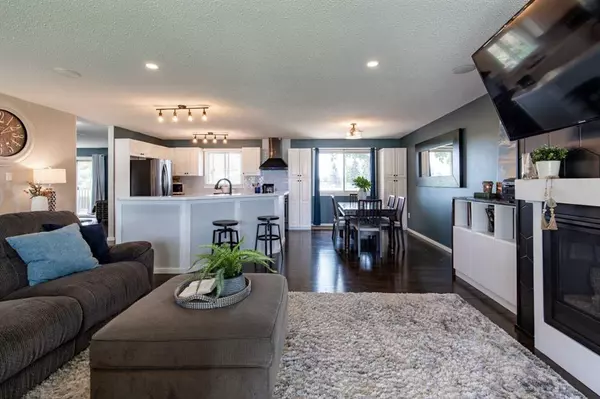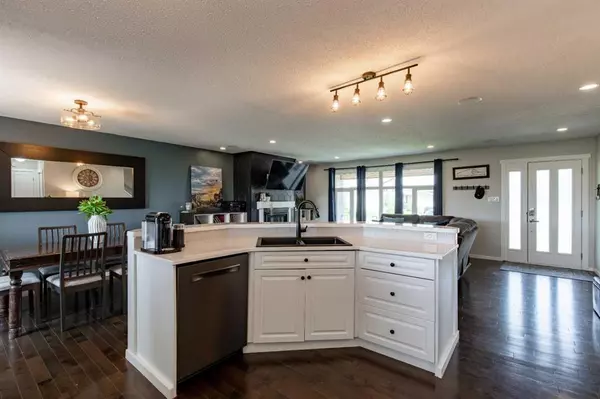$471,250
$479,900
1.8%For more information regarding the value of a property, please contact us for a free consultation.
5 Beds
4 Baths
1,929 SqFt
SOLD DATE : 06/23/2023
Key Details
Sold Price $471,250
Property Type Single Family Home
Sub Type Detached
Listing Status Sold
Purchase Type For Sale
Square Footage 1,929 sqft
Price per Sqft $244
Subdivision Northeast Crescent Heights
MLS® Listing ID A2054884
Sold Date 06/23/23
Style 2 Storey Split
Bedrooms 5
Full Baths 2
Half Baths 2
Originating Board Medicine Hat
Year Built 1975
Annual Tax Amount $3,021
Tax Year 2022
Lot Size 8,837 Sqft
Acres 0.2
Property Description
Welcome to this perfect family home nestled in a tranquil court, situated backing the Crescent Heights High School north fields. This home is an ideal haven for growing families, boasting a total of 5 bedrooms (4+1) and 2 full & 2 half bathrooms. Throughout recent years, numerous updates have been carried out to enhance the overall appeal of this residence, including opening up the floor plan for a modern feel. The exterior has received a modern facelift, capturing attention with its fresh and contemporary look. One of the highlights of the main floor is the open-concept kitchen/dining/living designed to facilitate entertaining and foster togetherness. It seamlessly blends with the adjacent living spaces, allowing for easy interaction between family members and guests. A delightful family room awaits, complete with a wood-burning fireplace that adds warmth and character to the space and enjoys easy access to the yard. The fully developed basement adds valuable living space to this home. It features a spacious family room, perfect for various recreational activities and leisure time. Additionally, there is a generously sized bedroom and a full bathroom, providing privacy and convenience for guests or older family members. Upstairs the primary bedroom enjoys a full ensuite and walk-in closet, this provides the perfect oasis at the end of a long day. Upgrades include but aren’t exclusive to windows, flooring, paint, bathrooms, shingles and more… As you step outside, you'll discover a sprawling yard, providing ample opportunities for family fun and relaxation. A covered patio beckons you to unwind and enjoy the outdoors, while a lower deck presents an excellent possibility for an outdoor pool installation. Moreover, the yard offers a fire pit area for cozy gatherings, as well as enough space for a trampoline and/or playground. If you desire the ultimate backyard oasis, there is even room for an in-ground pool, further enhancing the possibilities for enjoyment and leisure. This house in the peaceful court, with its versatile layout, modern updates, and ample outdoor space, offers the perfect retreat for families seeking a harmonious blend of comfort, convenience, and endless entertainment options. Set up your appointment today!
Location
Province AB
County Medicine Hat
Zoning R-LD
Direction SE
Rooms
Other Rooms 1
Basement Finished, Full
Interior
Interior Features Breakfast Bar, Built-in Features, Kitchen Island, No Smoking Home, See Remarks, Vinyl Windows
Heating Forced Air
Cooling Central Air
Flooring Carpet, Tile, Vinyl Plank
Fireplaces Number 2
Fireplaces Type Electric, Wood Burning
Appliance Central Air Conditioner, Dishwasher, Garage Control(s), Range Hood, Refrigerator, Stove(s), Window Coverings
Laundry Lower Level
Exterior
Parking Features Double Garage Attached
Garage Spaces 2.0
Garage Description Double Garage Attached
Fence Fenced
Community Features Park, Playground, Pool, Schools Nearby, Shopping Nearby, Walking/Bike Paths
Roof Type Asphalt Shingle
Porch Deck, Front Porch, Patio
Lot Frontage 42.0
Total Parking Spaces 5
Building
Lot Description Back Lane, Back Yard, Backs on to Park/Green Space, Cul-De-Sac, No Neighbours Behind, Irregular Lot, Pie Shaped Lot, See Remarks, Views
Foundation Poured Concrete
Architectural Style 2 Storey Split
Level or Stories Two
Structure Type Mixed
Others
Restrictions None Known
Tax ID 83499173
Ownership Private
Read Less Info
Want to know what your home might be worth? Contact us for a FREE valuation!

Our team is ready to help you sell your home for the highest possible price ASAP

"My job is to find and attract mastery-based agents to the office, protect the culture, and make sure everyone is happy! "

