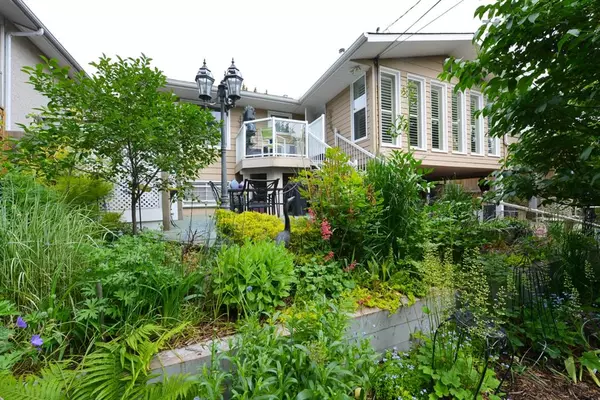$747,000
$739,900
1.0%For more information regarding the value of a property, please contact us for a free consultation.
4 Beds
2 Baths
1,202 SqFt
SOLD DATE : 06/25/2023
Key Details
Sold Price $747,000
Property Type Single Family Home
Sub Type Detached
Listing Status Sold
Purchase Type For Sale
Square Footage 1,202 sqft
Price per Sqft $621
Subdivision Charleswood
MLS® Listing ID A2057295
Sold Date 06/25/23
Style Bi-Level
Bedrooms 4
Full Baths 2
Originating Board Calgary
Year Built 1963
Annual Tax Amount $3,936
Tax Year 2023
Lot Size 6,092 Sqft
Acres 0.14
Property Description
Welcome to this beautiful Bi-Level home with four bedrooms (2+2) and stunning landscaping. This home has a well designed expansion at the back with two outdoor decks and three patios. The secluded back yard invites you to your own Shangri-La for inspiration and relaxation. Well located, close to the University and situated between the very desirable Brentwood and Charleswood communities, you are close to all levels of schools. This quiet property is well maintained, with hardwood splendour, granite countertop and customized cabinetry, windows and blinds, as well as an open stair case connecting the two levels. The furnace and hot water tank are only a few years old and among the other updates are a cozy gas fireplace in the family room. and a convenient laundry chute. The double detached garage has alley access. This is what private living in a welcoming neighbourhood is all about. Come and explore this great opportunity today!
Location
Province AB
County Calgary
Area Cal Zone Nw
Zoning R-C1
Direction NE
Rooms
Basement Finished, Full
Interior
Interior Features Central Vacuum, Granite Counters
Heating High Efficiency, Forced Air, Natural Gas
Cooling None
Flooring Carpet, Ceramic Tile, Hardwood, Linoleum, Vinyl
Fireplaces Number 1
Fireplaces Type Family Room, Gas
Appliance Dishwasher, Electric Range, Garage Control(s), Garburator, Refrigerator, Washer/Dryer, Window Coverings
Laundry In Basement
Exterior
Garage Double Garage Detached, Garage Faces Rear, Insulated
Garage Spaces 2.0
Garage Description Double Garage Detached, Garage Faces Rear, Insulated
Fence Fenced
Community Features Park, Schools Nearby, Shopping Nearby
Utilities Available Electricity Connected, Natural Gas Connected, Water Connected
Roof Type Asphalt Shingle
Porch Balcony(s), Deck, Patio, Rear Porch
Lot Frontage 56.04
Parking Type Double Garage Detached, Garage Faces Rear, Insulated
Exposure NE
Total Parking Spaces 2
Building
Lot Description Back Lane, Back Yard, Garden, Landscaped, Secluded, Sloped Down, Treed
Foundation Poured Concrete
Architectural Style Bi-Level
Level or Stories Bi-Level
Structure Type Concrete,Wood Frame,Wood Siding
Others
Restrictions None Known
Tax ID 83008452
Ownership Private
Read Less Info
Want to know what your home might be worth? Contact us for a FREE valuation!

Our team is ready to help you sell your home for the highest possible price ASAP

"My job is to find and attract mastery-based agents to the office, protect the culture, and make sure everyone is happy! "






