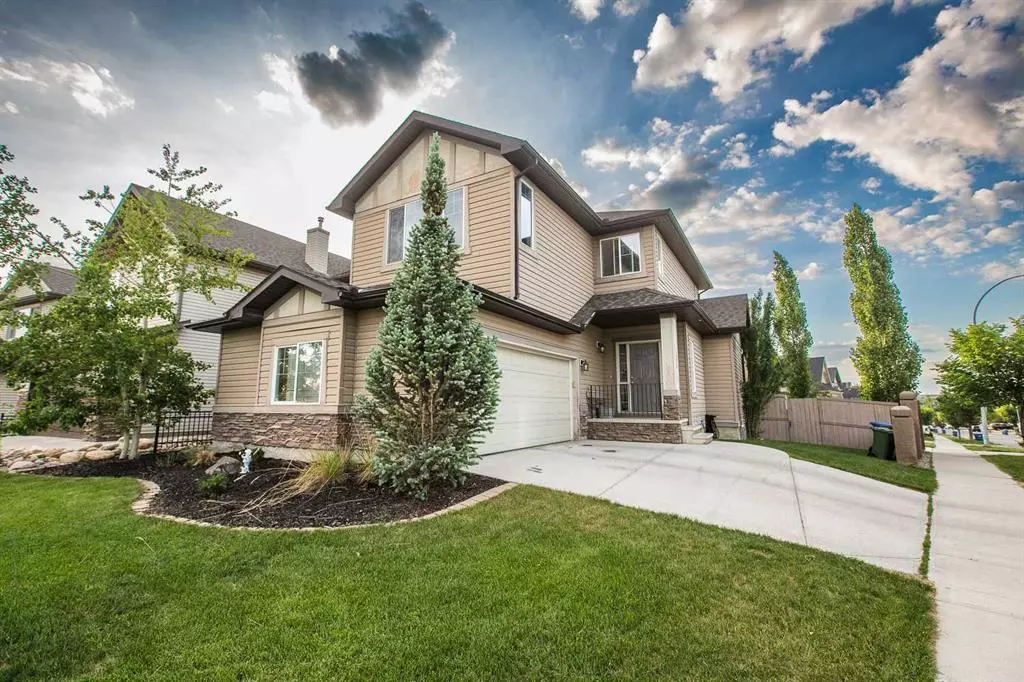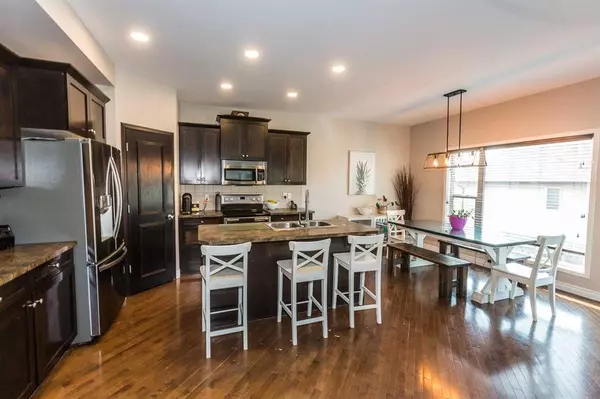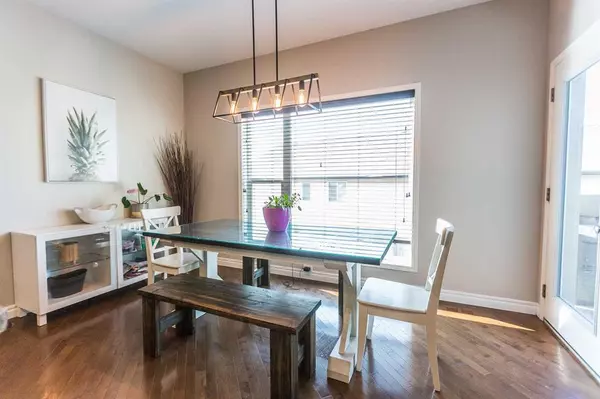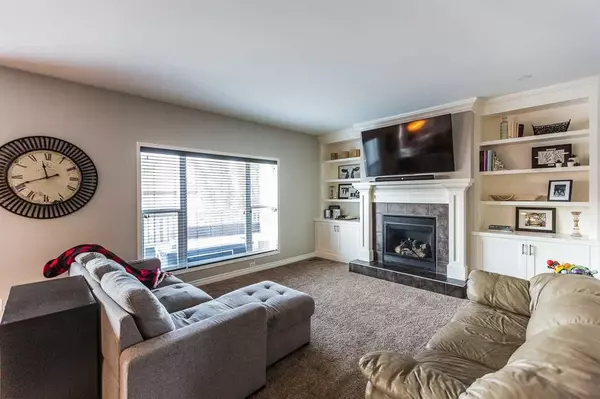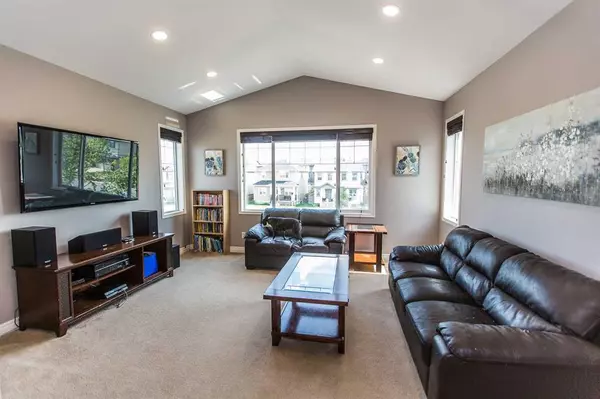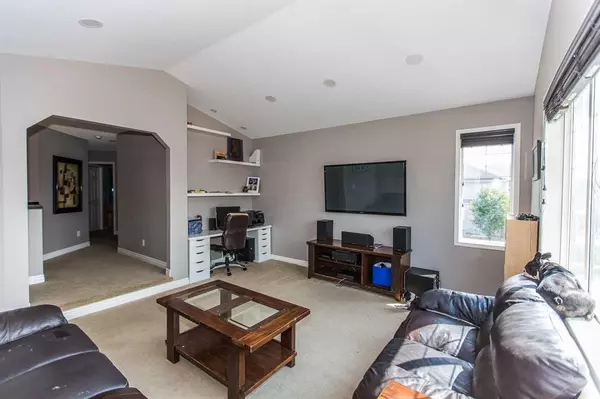$570,000
$585,000
2.6%For more information regarding the value of a property, please contact us for a free consultation.
4 Beds
4 Baths
1,972 SqFt
SOLD DATE : 06/27/2023
Key Details
Sold Price $570,000
Property Type Single Family Home
Sub Type Detached
Listing Status Sold
Purchase Type For Sale
Square Footage 1,972 sqft
Price per Sqft $289
Subdivision Cimarron Springs
MLS® Listing ID A2056984
Sold Date 06/27/23
Style 2 Storey
Bedrooms 4
Full Baths 3
Half Baths 1
Originating Board Calgary
Year Built 2007
Annual Tax Amount $3,358
Tax Year 2022
Lot Size 4,975 Sqft
Acres 0.11
Property Description
This stunning home features hardwood flooring in the foyer, hall, kitchen, and nook. Enjoy a generously sized main-floor family room with beautifully renovated modern white built-ins and a gas fireplace. The kitchen boasts an island with a convenient snack counter, a pantry, and beautiful maple cabinets with a timeless burnt sienna stain. The spacious eat-in area opens up to a deck, perfect for entertaining. Upstairs, you'll find the convenience of a laundry room and a bonus room. Indulge in the full ensuite bath, complete with a soaker tub. With a walkout basement and more incredible features, don't hesitate to contact your favourite REALTOR® now for a private viewing.
Location
Province AB
County Foothills County
Zoning TN
Direction S
Rooms
Other Rooms 1
Basement Separate/Exterior Entry, Finished, Walk-Out To Grade
Interior
Interior Features Built-in Features, High Ceilings, Kitchen Island, No Smoking Home, Open Floorplan, Pantry, Separate Entrance
Heating Forced Air
Cooling None
Flooring Carpet, Hardwood, Tile
Fireplaces Number 1
Fireplaces Type Gas
Appliance Dishwasher, Electric Stove, Instant Hot Water, Refrigerator, Washer/Dryer, Window Coverings
Laundry Upper Level
Exterior
Parking Features Additional Parking, Double Garage Attached
Garage Spaces 3.0
Garage Description Additional Parking, Double Garage Attached
Fence Fenced
Community Features Playground, Schools Nearby, Shopping Nearby, Sidewalks, Street Lights, Walking/Bike Paths
Roof Type Asphalt Shingle
Porch Deck
Lot Frontage 20.0
Total Parking Spaces 4
Building
Lot Description Back Yard, Corner Lot
Foundation Poured Concrete
Architectural Style 2 Storey
Level or Stories Two
Structure Type Vinyl Siding
Others
Restrictions None Known
Tax ID 77060030
Ownership Private
Read Less Info
Want to know what your home might be worth? Contact us for a FREE valuation!

Our team is ready to help you sell your home for the highest possible price ASAP

"My job is to find and attract mastery-based agents to the office, protect the culture, and make sure everyone is happy! "

