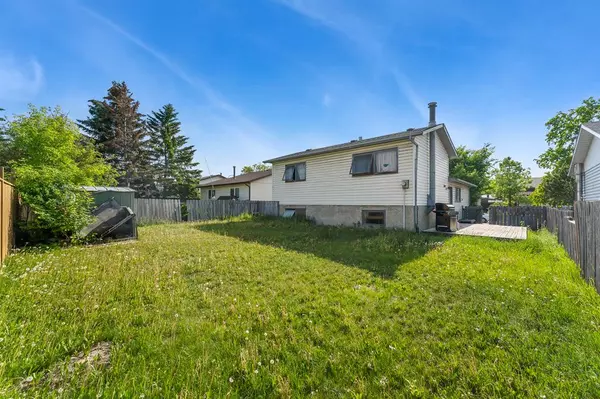$419,000
$399,900
4.8%For more information regarding the value of a property, please contact us for a free consultation.
6 Beds
2 Baths
1,100 SqFt
SOLD DATE : 06/27/2023
Key Details
Sold Price $419,000
Property Type Single Family Home
Sub Type Detached
Listing Status Sold
Purchase Type For Sale
Square Footage 1,100 sqft
Price per Sqft $380
Subdivision Whitehorn
MLS® Listing ID A2060636
Sold Date 06/27/23
Style 4 Level Split
Bedrooms 6
Full Baths 2
Originating Board Calgary
Year Built 1980
Annual Tax Amount $2,461
Tax Year 2023
Lot Size 4,596 Sqft
Acres 0.11
Property Description
Welcome to this exceptional 4-level split home, presenting a fantastic opportunity for INVESTORS, RENOVATION ENTHUSIASTS, and DEVELOPERS alike. Situated in a well-established area, this property boasts numerous amenities and a convenient location that is sure to appeal to a wide range of buyers. This property has a NEWER ROOF, SEPARATE ENTRANCE and AC! 6 BEDROOM HOME.
Upon entering the foyer, you'll be immediately drawn to the spacious living room. From there, you may head to the generously-sized kitchen and dining area, creating a perfect space for entertaining guests and fostering a sense of togetherness. Adjacent to the kitchen, a convenient mudroom offers easy access to the back door, making outdoor activities and gardening a breeze.
Step outside into the expansive yard, where you'll discover a delightful wooden patio, ideal for enjoying outdoor dining, hosting barbecues, or simply unwinding in the fresh air. This ample outdoor space provides endless possibilities for recreational activities, gardening, or even the addition of a pool or play area. You can easily build a double car garage connecting to the existing driveway (with city permits).
Heading to the upper level, you'll find a 4-piece bathroom, catering to both style and functionality. Two well-proportioned bedrooms offer comfortable living spaces for family members or guests, each with its own closet for organized storage. Additionally, the primary bedroom is complete with ample natural light and a comfortable atmosphere.
The third level is completed with a cozy family room, one bedroom, and a conveniently-located full bathroom. Down another small flight of stairs is the fourth level. This level includes two good-sized bedrooms, offering a private retreat for guests or family members.
Location-wise, this property excels, as it is conveniently situated near various amenities. The nearby LRT station ensures easy access to transportation (30 second walk away), while the proximity to shopping centers, hospitals, major roadways, retail shops, and plazas guarantees a plethora of options for dining, entertainment, and daily necessities.
Don't miss this incredible opportunity to own a 4-level split home with endless potential for investors and developers. Embrace the convenience, spaciousness, and well-established surroundings this property has to offer. Schedule a viewing today and envision the limitless possibilities that await you in this exceptional home. Contact your trusted realtor today!
Location
Province AB
County Calgary
Area Cal Zone Ne
Zoning R-C1
Direction W
Rooms
Basement Separate/Exterior Entry, Finished, Full
Interior
Interior Features Closet Organizers, Natural Woodwork, Recessed Lighting, See Remarks, Storage
Heating Forced Air, Natural Gas
Cooling Central Air, None
Flooring Carpet, Laminate, Linoleum
Fireplaces Number 1
Fireplaces Type Basement, Family Room, Wood Burning
Appliance Dryer, Electric Stove, Range Hood, Refrigerator, Washer
Laundry Laundry Room, Lower Level, Main Level, Multiple Locations
Exterior
Garage Driveway, Front Drive, Other, Parking Pad, Paved
Garage Description Driveway, Front Drive, Other, Parking Pad, Paved
Fence Fenced
Community Features Park, Playground, Pool, Schools Nearby, Shopping Nearby, Sidewalks, Street Lights, Tennis Court(s), Walking/Bike Paths
Roof Type Asphalt Shingle
Porch Patio
Lot Frontage 45.97
Parking Type Driveway, Front Drive, Other, Parking Pad, Paved
Exposure W
Total Parking Spaces 2
Building
Lot Description Back Yard, City Lot, Close to Clubhouse, Fruit Trees/Shrub(s), Few Trees, Front Yard, Lawn, Street Lighting, Other, Private, Rectangular Lot
Foundation Poured Concrete
Architectural Style 4 Level Split
Level or Stories 4 Level Split
Structure Type Concrete,Vinyl Siding,Wood Frame
Others
Restrictions See Remarks
Tax ID 83000113
Ownership Private
Read Less Info
Want to know what your home might be worth? Contact us for a FREE valuation!

Our team is ready to help you sell your home for the highest possible price ASAP

"My job is to find and attract mastery-based agents to the office, protect the culture, and make sure everyone is happy! "






