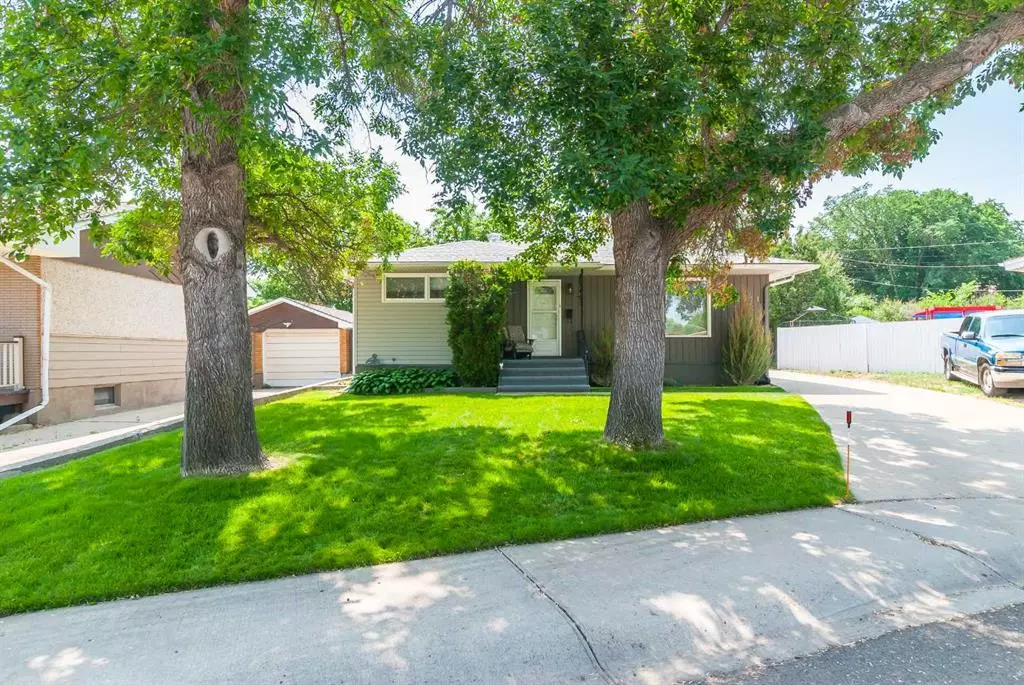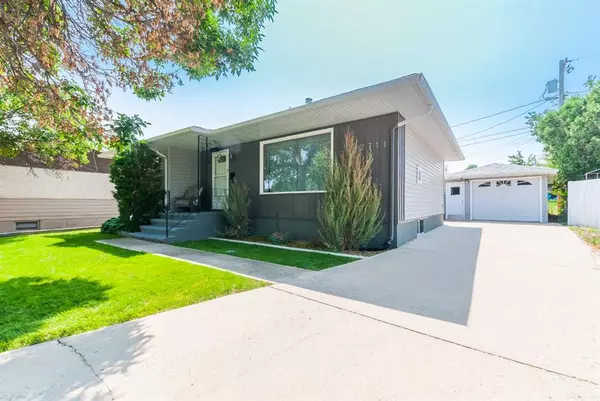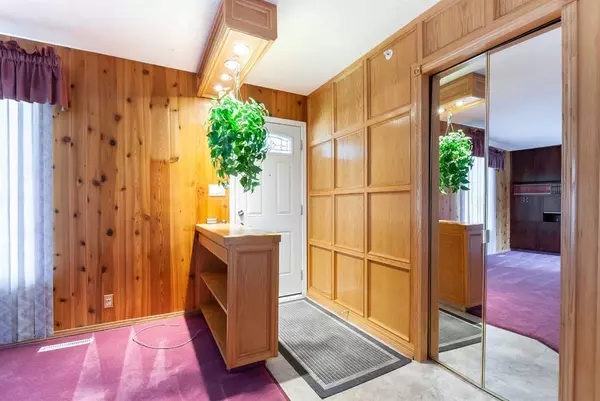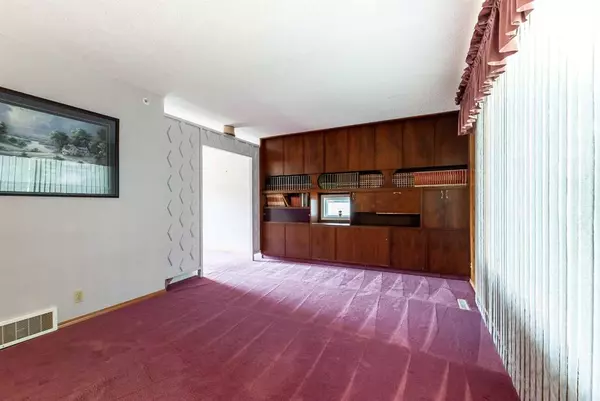$285,000
$285,000
For more information regarding the value of a property, please contact us for a free consultation.
3 Beds
1 Bath
921 SqFt
SOLD DATE : 06/29/2023
Key Details
Sold Price $285,000
Property Type Single Family Home
Sub Type Detached
Listing Status Sold
Purchase Type For Sale
Square Footage 921 sqft
Price per Sqft $309
Subdivision Crestwood-Norwood
MLS® Listing ID A2057369
Sold Date 06/29/23
Style Bungalow
Bedrooms 3
Full Baths 1
Originating Board Medicine Hat
Year Built 1963
Annual Tax Amount $2,104
Tax Year 2023
Lot Size 4,576 Sqft
Acres 0.11
Lot Dimensions 100x53x80x59
Property Description
Nestled in a peaceful, family-friendly cul-de-sac, this charming one-owner home exudes warmth and character. Meticulously maintained, this 3-bedroom, 2-bathroom bungalow boasts a plethora of upgrades, including new siding on the home and garage, a new fence, new windows throughout, a redone sidewalk in the back, and a new hot water tank just 4 years ago. As you step inside, you are greeted by the spacious living room with a large window and beautiful mid-century details, creating a cozy and inviting atmosphere. The dining area seamlessly flows into the well-laid-out kitchen, perfect for entertaining guests or enjoying family meals. Two nicely sized bedrooms and a 4-piece bathroom complete the main floor. The basement is a true gem, featuring one bedroom, a 3-piece bathroom with an updated vanity, a large rec room with a bar and storage room, and a laundry room with a folding table, wash sink, and storage cabinets. This space is perfect for hosting game nights, movie marathons, or simply relaxing with loved ones. The exterior of the home is equally impressive, boasting amazing curb appeal with a front yard adorned with beautiful mature trees and landscaped flower beds. The fully fenced backyard is a private oasis, complete with a plum tree, and there are U/G sprinklers in both the front and back yards. The single detached garage and concrete driveway provide ample parking space, with room for an RV. Don't miss out on the opportunity to make this home your own. Schedule a viewing today and experience the charm and comfort of 2711 Burton Place.
Location
Province AB
County Medicine Hat
Zoning R-LD
Direction NE
Rooms
Basement Finished, Full
Interior
Interior Features See Remarks
Heating Forced Air
Cooling Central Air
Flooring Carpet, Linoleum
Appliance Bar Fridge
Laundry In Basement
Exterior
Parking Features Concrete Driveway, Off Street, RV Access/Parking, Single Garage Attached
Garage Spaces 1.0
Garage Description Concrete Driveway, Off Street, RV Access/Parking, Single Garage Attached
Fence Fenced
Community Features Park, Playground, Shopping Nearby
Roof Type Shingle
Porch None
Lot Frontage 52.0
Total Parking Spaces 3
Building
Lot Description Back Yard, Fruit Trees/Shrub(s), Front Yard, Lawn, Underground Sprinklers, Treed
Foundation Poured Concrete
Architectural Style Bungalow
Level or Stories One
Structure Type Vinyl Siding
Others
Restrictions None Known
Tax ID 83516963
Ownership Power of Attorney
Read Less Info
Want to know what your home might be worth? Contact us for a FREE valuation!

Our team is ready to help you sell your home for the highest possible price ASAP
"My job is to find and attract mastery-based agents to the office, protect the culture, and make sure everyone is happy! "






