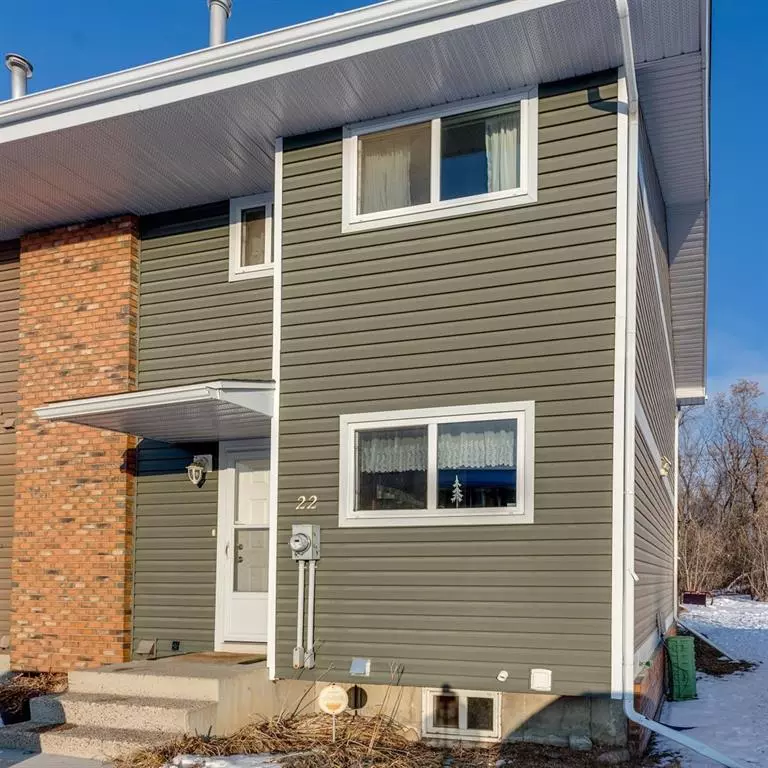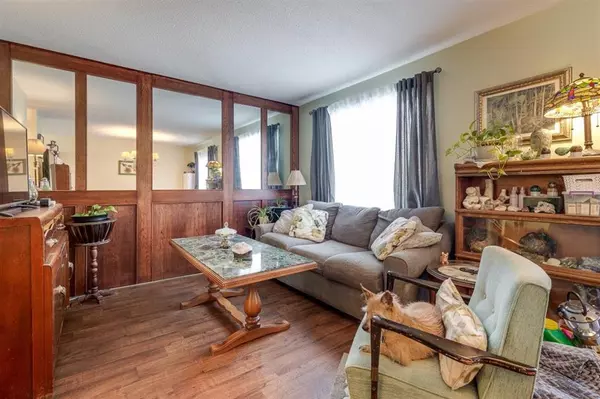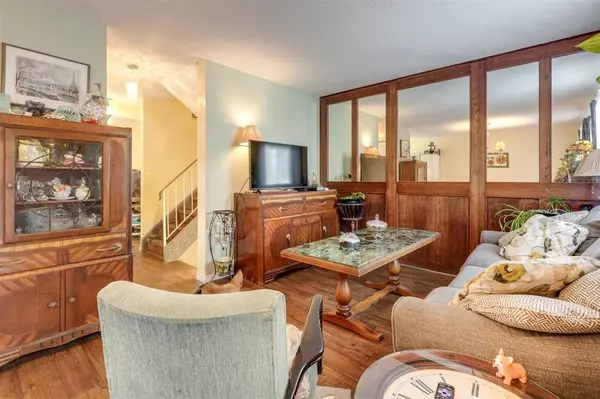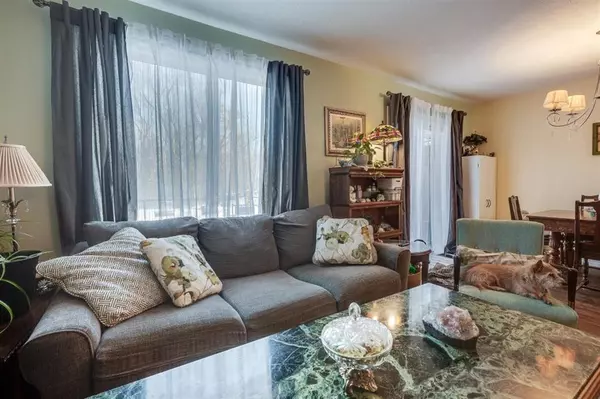$137,500
$144,900
5.1%For more information regarding the value of a property, please contact us for a free consultation.
3 Beds
2 Baths
955 SqFt
SOLD DATE : 06/29/2023
Key Details
Sold Price $137,500
Property Type Townhouse
Sub Type Row/Townhouse
Listing Status Sold
Purchase Type For Sale
Square Footage 955 sqft
Price per Sqft $143
Subdivision Riverside Meadows
MLS® Listing ID A2030751
Sold Date 06/29/23
Style 2 Storey
Bedrooms 3
Full Baths 1
Half Baths 1
Condo Fees $533
Originating Board Central Alberta
Year Built 1986
Annual Tax Amount $1,403
Tax Year 2022
Lot Size 467 Sqft
Acres 0.01
Property Description
Attention first-time home buyers or investors! Move in ready! Charming, cozy, and exceptionally clean end unit in Northern Forest Estates. Renovated in 2016. Renovations include a new furnace, hot water tank, linoleum flooring with plank design on all 3 levels, paint, and all new light fixtures. PEX plumbing has replaced Poly B. CENTRAL AIR CONDITIONING was also installed to add additional comfort. The kitchen has light-colored oak cabinets and a large window to allow lots of natural sunlight. Food prep and storage are made effortless with not only a large refrigerator but also includes a very large stand-up freezer. The open concept leads to an alluring dining area that has a patio door that invites you to visit a well-groomed, fenced backyard area. The 10 x 10 deck has a privacy wall where you can sit with your morning coffee and enjoy the perennial garden and admire the wildlife in your backyard forest. The charming living room has a feature wall built with beautiful Tiger Oak wood with mirrors. The main floor also has a 2 pc bathroom. Upstairs has 3 spacious bedrooms with oversize closets. The 4 pc bathroom on the upper level also has a private bath/shower area adding to the appeal of this unit The open basement is mostly finished including flooring consistent with the upper levels. You will enjoy full exposure to sunshine with all the large windows from sunrise to sunset.
Location
Province AB
County Red Deer
Zoning R3
Direction W
Rooms
Basement Full, Partially Finished
Interior
Interior Features Open Floorplan, Vinyl Windows
Heating Forced Air, Natural Gas
Cooling Central Air
Flooring Linoleum
Appliance Dishwasher, Electric Range, Freezer, Microwave, Range Hood, Refrigerator, Washer/Dryer, Window Coverings
Laundry In Basement
Exterior
Garage Asphalt, Assigned, Stall
Garage Description Asphalt, Assigned, Stall
Fence Fenced
Community Features Park, Playground, Schools Nearby, Shopping Nearby
Utilities Available Electricity Connected, Natural Gas Available, Garbage Collection
Amenities Available Parking
Roof Type Asphalt Shingle
Porch Deck
Exposure S
Total Parking Spaces 2
Building
Lot Description Back Yard, Backs on to Park/Green Space, Lawn, Landscaped, Standard Shaped Lot
Foundation Poured Concrete
Sewer Public Sewer
Water Public
Architectural Style 2 Storey
Level or Stories Two
Structure Type Vinyl Siding,Wood Frame
Others
HOA Fee Include Common Area Maintenance,Insurance,Maintenance Grounds,Professional Management,Reserve Fund Contributions,Sewer,Snow Removal,Trash,Water
Restrictions Pet Restrictions or Board approval Required
Tax ID 75112105
Ownership Private
Pets Description Restrictions
Read Less Info
Want to know what your home might be worth? Contact us for a FREE valuation!

Our team is ready to help you sell your home for the highest possible price ASAP

"My job is to find and attract mastery-based agents to the office, protect the culture, and make sure everyone is happy! "






