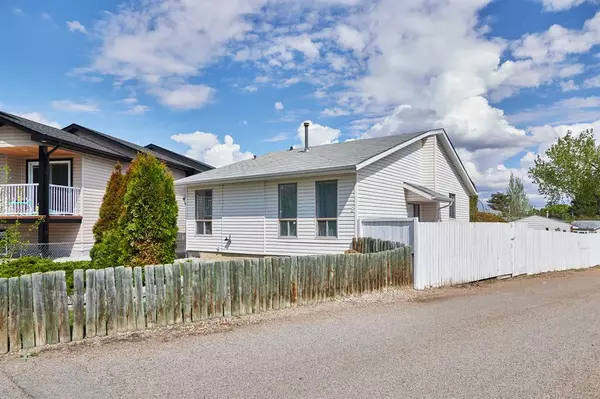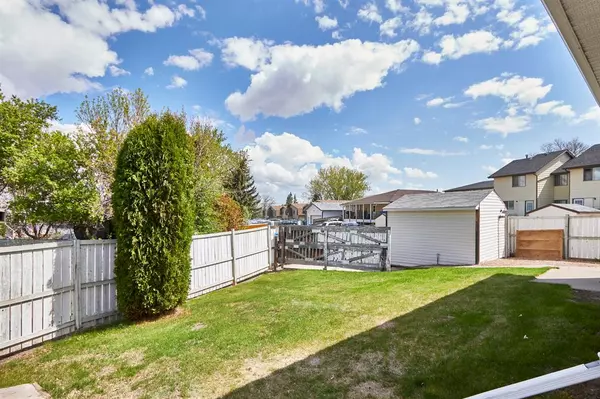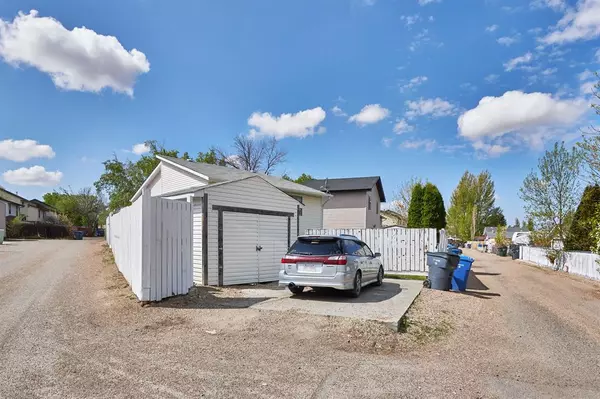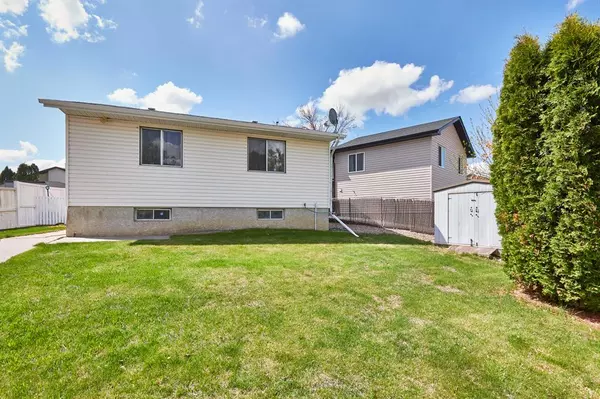$220,000
$224,900
2.2%For more information regarding the value of a property, please contact us for a free consultation.
4 Beds
2 Baths
1,002 SqFt
SOLD DATE : 06/30/2023
Key Details
Sold Price $220,000
Property Type Single Family Home
Sub Type Detached
Listing Status Sold
Purchase Type For Sale
Square Footage 1,002 sqft
Price per Sqft $219
Subdivision Sw Southridge
MLS® Listing ID A2047797
Sold Date 06/30/23
Style Bungalow
Bedrooms 4
Full Baths 2
Originating Board Medicine Hat
Year Built 1978
Annual Tax Amount $2,168
Tax Year 2023
Lot Size 4,746 Sqft
Acres 0.11
Property Description
This 3 + 1 bedroom, 2 bath bungalow sits on a large pie-shaped lot with alley access and space to add a garage. This starter or revenue home is conveniently located within walking distance to the college, schools, bus stop and walking trails. The home is spacious, with 1,002 sq. ft. and has a bright, open floor plan through the living and dining area. It comes complete with fridge (new) & stove, washer & dryer and central air conditioner. The basement has a wonderful large family room with corner fireplace, 3-pce bathroom and a large bedroom with huge closet. Call today to see this terrific, affordable home in a great location.
Location
Province AB
County Medicine Hat
Zoning R-LD
Direction S
Rooms
Basement Finished, Full
Interior
Interior Features Pantry, Storage
Heating Fireplace(s), Forced Air, Natural Gas
Cooling Central Air
Flooring Carpet, Linoleum
Fireplaces Number 1
Fireplaces Type Family Room, Gas, Glass Doors
Appliance Range, Refrigerator, Washer/Dryer
Laundry In Basement
Exterior
Parking Features Off Street, Parking Pad
Garage Description Off Street, Parking Pad
Fence Partial
Community Features Golf, Playground, Schools Nearby, Walking/Bike Paths
Roof Type Asphalt Shingle
Porch Deck
Lot Frontage 28.0
Exposure S
Total Parking Spaces 1
Building
Lot Description Back Lane, Irregular Lot, Landscaped
Foundation Poured Concrete
Architectural Style Bungalow
Level or Stories One
Structure Type Vinyl Siding
Others
Restrictions Utility Right Of Way
Tax ID 75618843
Ownership Private
Read Less Info
Want to know what your home might be worth? Contact us for a FREE valuation!

Our team is ready to help you sell your home for the highest possible price ASAP

"My job is to find and attract mastery-based agents to the office, protect the culture, and make sure everyone is happy! "






