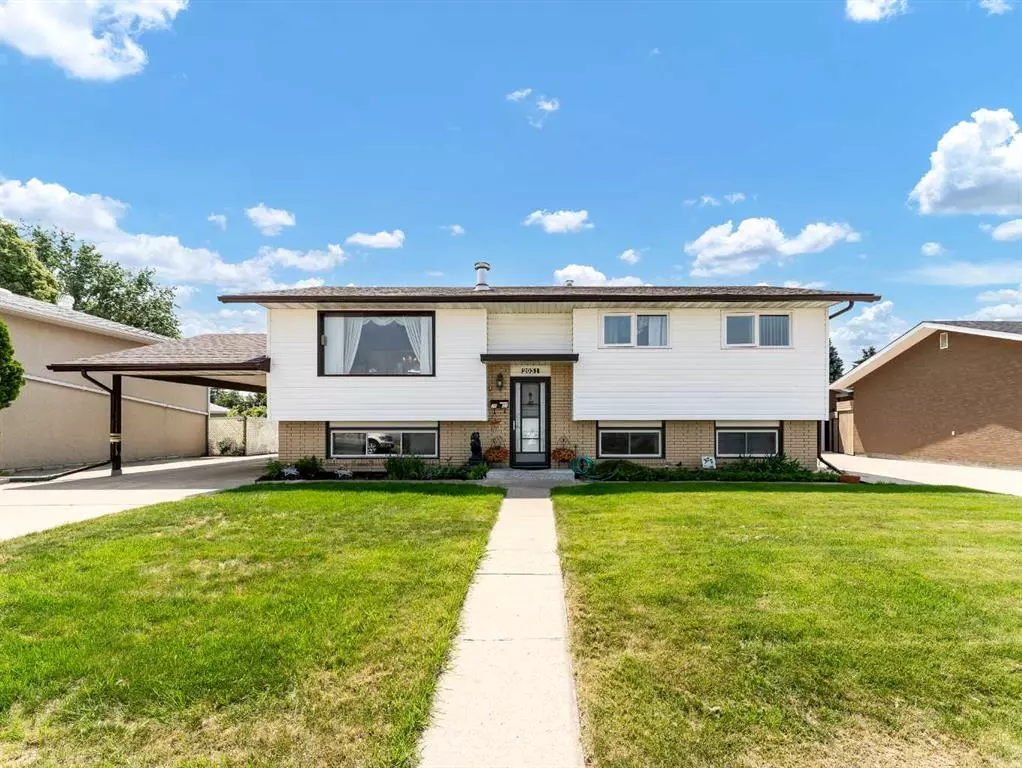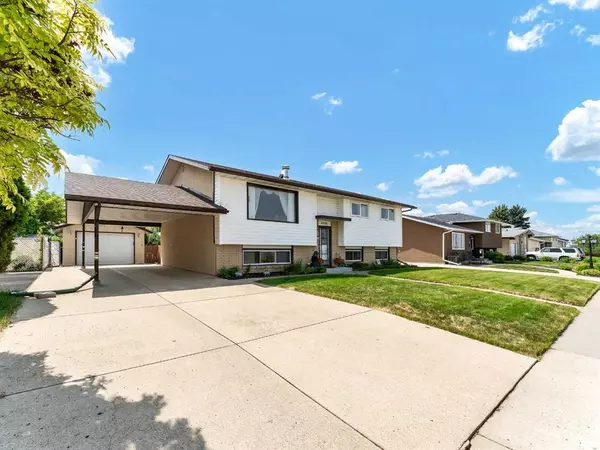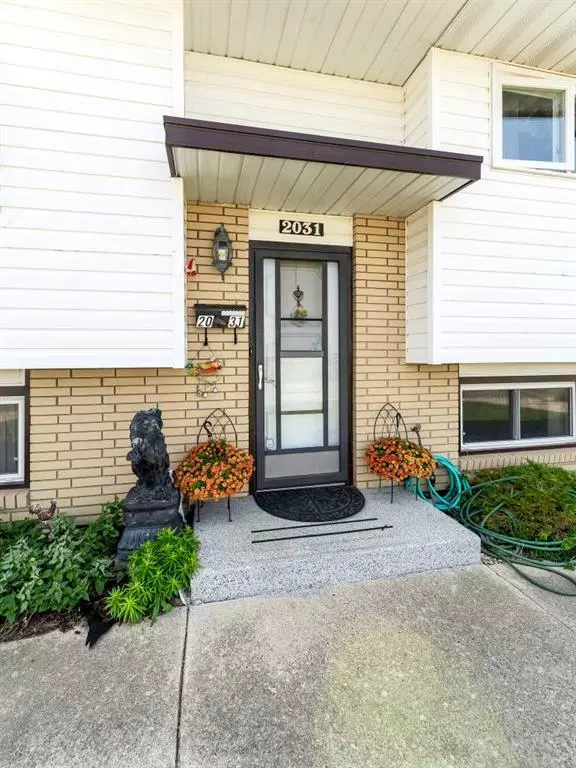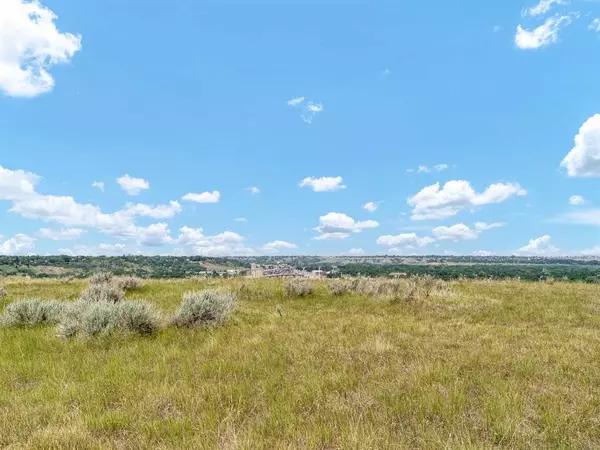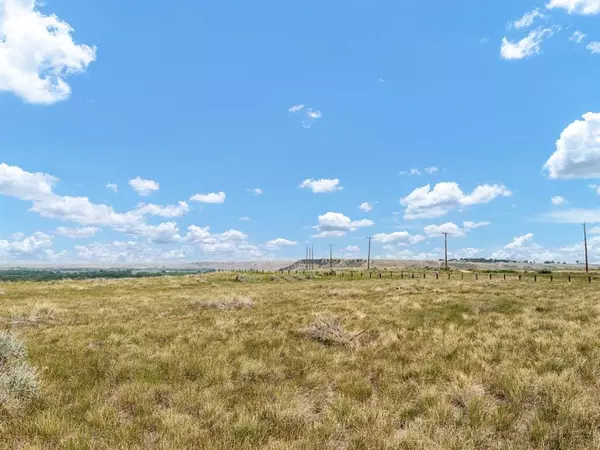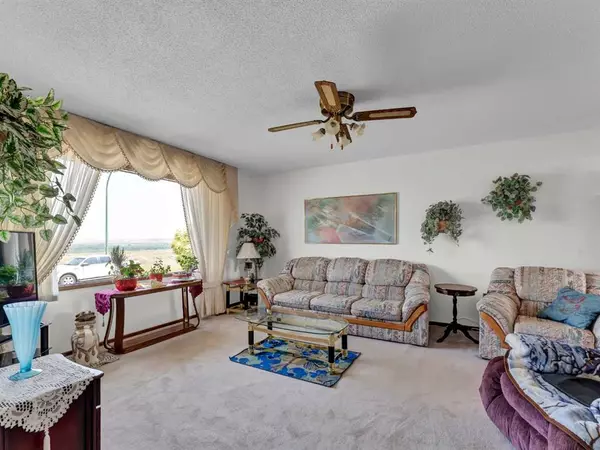$322,500
$329,900
2.2%For more information regarding the value of a property, please contact us for a free consultation.
4 Beds
2 Baths
1,094 SqFt
SOLD DATE : 07/04/2023
Key Details
Sold Price $322,500
Property Type Single Family Home
Sub Type Detached
Listing Status Sold
Purchase Type For Sale
Square Footage 1,094 sqft
Price per Sqft $294
Subdivision Crestwood-Norwood
MLS® Listing ID A2056937
Sold Date 07/04/23
Style Bi-Level
Bedrooms 4
Full Baths 2
Originating Board Medicine Hat
Year Built 1972
Annual Tax Amount $2,977
Tax Year 2023
Lot Size 6,510 Sqft
Acres 0.15
Property Description
ONE OF KIND VIEW!!! Located on Crestwood Drive SE, homes with this view rarely come on the market! This home has so much to offer! 3+1 bedrooms and 1 & ¾ baths, excellent curb appeal and very well cared for. You have lots of parking with a long carport and oversized single detached garage. Wait until you see the stunning backyard AND enclosed patio to enjoy your beautiful outdoor oasis which is fully fenced with underground sprinklers. Inside this warm and inviting home you have THE BEST LIVING ROOM VIEW in this price range! With dining room, decent sized kitchen, 3 bedrooms, 4 piece bathroom and Newer windows completing the main level. Downstairs is a summer kitchen & family room with electric fireplace, 4th bedroom, extra space for storage, office or gym., plus a 3 piece bathroom. Shingles and most of the windows were replaced within the last 2 years. New kitchen appliances are on order, furnace was replaced in approx 2014. Don't wait on this one! Call your favourite real estate agent today before it's gone!
Location
Province AB
County Medicine Hat
Zoning R-LD
Direction N
Rooms
Basement Finished, Full
Interior
Interior Features Ceiling Fan(s), Wet Bar
Heating Forced Air
Cooling Central Air
Flooring Carpet, Linoleum
Fireplaces Number 1
Fireplaces Type Basement, Electric
Appliance See Remarks
Laundry In Basement
Exterior
Parking Features Carport, Concrete Driveway, Garage Door Opener, Single Garage Detached
Garage Spaces 1.0
Carport Spaces 2
Garage Description Carport, Concrete Driveway, Garage Door Opener, Single Garage Detached
Fence Fenced
Community Features Park, Playground, Schools Nearby
Roof Type Asphalt Shingle
Porch Glass Enclosed, Patio
Lot Frontage 62.0
Exposure N,NE
Total Parking Spaces 3
Building
Lot Description Underground Sprinklers, Private, Views
Foundation Poured Concrete
Architectural Style Bi-Level
Level or Stories One
Structure Type Brick,Vinyl Siding,Wood Frame
Others
Restrictions None Known
Tax ID 83507700
Ownership Private
Read Less Info
Want to know what your home might be worth? Contact us for a FREE valuation!

Our team is ready to help you sell your home for the highest possible price ASAP
"My job is to find and attract mastery-based agents to the office, protect the culture, and make sure everyone is happy! "

