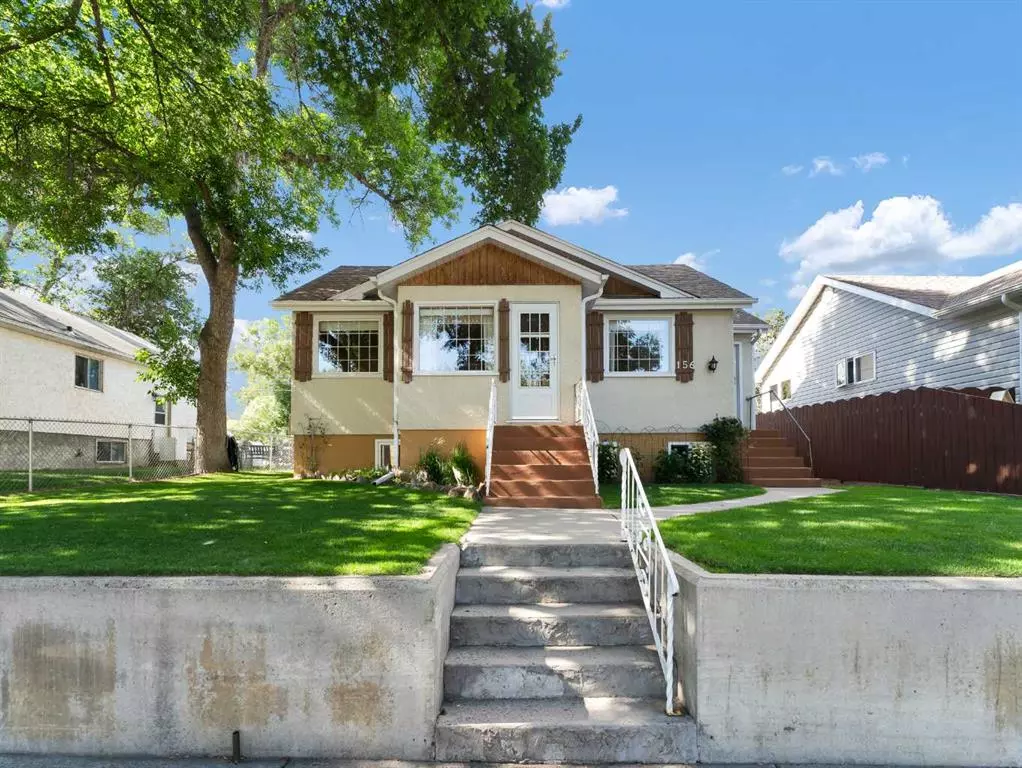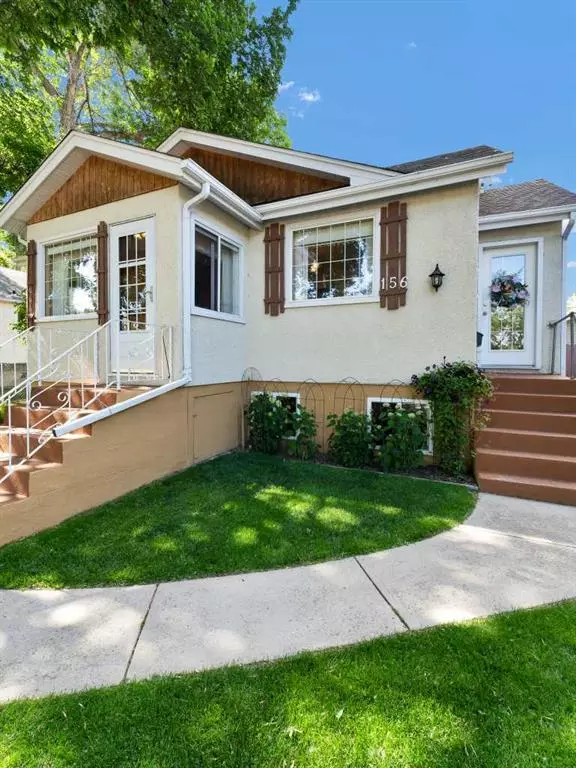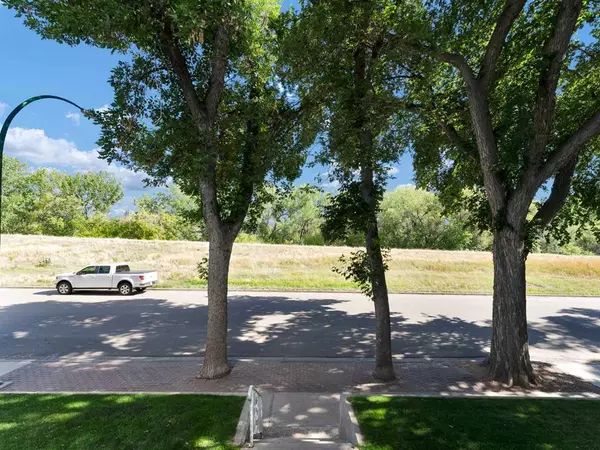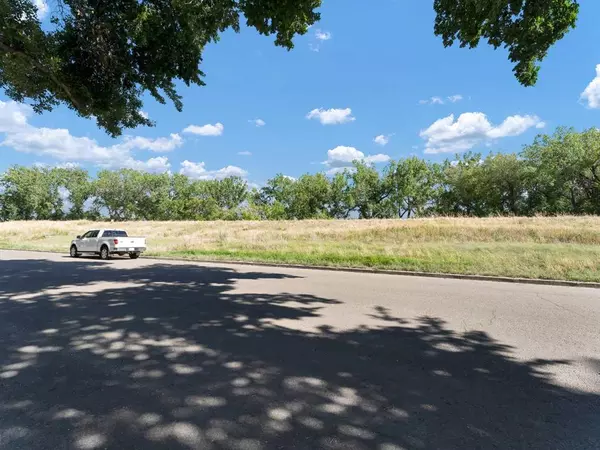$243,000
$239,900
1.3%For more information regarding the value of a property, please contact us for a free consultation.
4 Beds
2 Baths
841 SqFt
SOLD DATE : 07/05/2023
Key Details
Sold Price $243,000
Property Type Single Family Home
Sub Type Detached
Listing Status Sold
Purchase Type For Sale
Square Footage 841 sqft
Price per Sqft $288
Subdivision Riverside
MLS® Listing ID A2059111
Sold Date 07/05/23
Style Bungalow
Bedrooms 4
Full Baths 2
Originating Board Medicine Hat
Year Built 1948
Annual Tax Amount $2,195
Tax Year 2023
Lot Size 5,988 Sqft
Acres 0.14
Property Description
Welcome to this charming home on 1st Street in Riverside! This prime location is just one of the reasons why the current owners have been there for the last 66 years! This home has been meticulously cared for, starting with the impeccable curb appeal - this home is sitting on two lots, has new shingles, low maintenance exterior including stucco siding. The main floor features 2 bedrooms, a bright and spacious living room, 3pc bathroom, and a functional kitchen with access to the deck and the backyard. Downstairs hosts the laundry room, second 3pc bathroom, large living room, and the additional 2 bedrooms. Outside has been very well landscaped and maintained, with manicured lawns and also has a parking pad for two vehicles. Notable updates include: Shingles (2yrs ago), Hot Water tank (2012), High efficient Furnace (2012). With a short walk to the South Saskatchewan River, one can enjoy the walking paths or a morning of fishing! Don’t miss the opportunity to own a home on this sought after First Street property! Book your private showing today.
Location
Province AB
County Medicine Hat
Zoning R-LD
Direction S
Rooms
Basement Finished, Full
Interior
Interior Features Laminate Counters, No Smoking Home, Storage, Vinyl Windows
Heating High Efficiency, Forced Air
Cooling Central Air
Flooring Carpet, Linoleum
Appliance Dishwasher, Dryer, Electric Stove, Freezer, Refrigerator, Washer
Laundry In Basement
Exterior
Parking Features Parking Pad
Garage Description Parking Pad
Fence Fenced, Partial
Community Features Walking/Bike Paths
Roof Type Asphalt Shingle
Porch Deck, Patio
Lot Frontage 49.9
Total Parking Spaces 2
Building
Lot Description Back Lane, Creek/River/Stream/Pond, Flood Plain, Landscaped, Treed
Foundation Block, Poured Concrete
Architectural Style Bungalow
Level or Stories One
Structure Type Stucco,Wood Frame,Wood Siding
Others
Restrictions None Known
Tax ID 83495030
Ownership Private
Read Less Info
Want to know what your home might be worth? Contact us for a FREE valuation!

Our team is ready to help you sell your home for the highest possible price ASAP

"My job is to find and attract mastery-based agents to the office, protect the culture, and make sure everyone is happy! "






