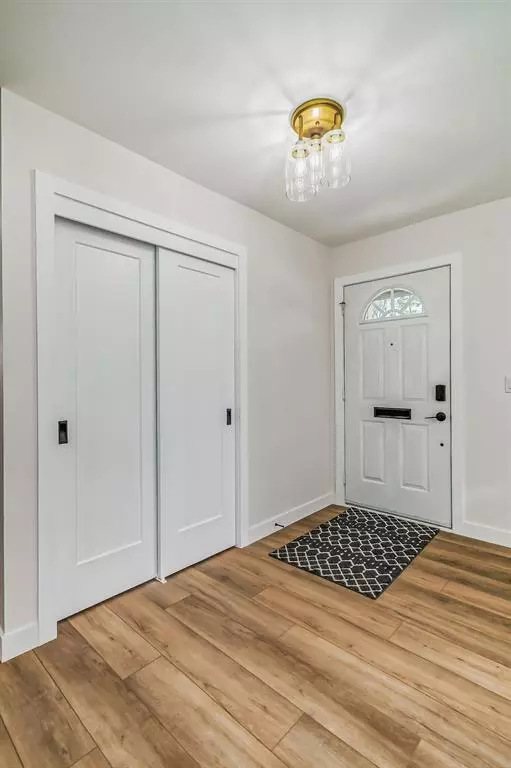$840,000
$849,000
1.1%For more information regarding the value of a property, please contact us for a free consultation.
5 Beds
3 Baths
1,151 SqFt
SOLD DATE : 07/05/2023
Key Details
Sold Price $840,000
Property Type Single Family Home
Sub Type Detached
Listing Status Sold
Purchase Type For Sale
Square Footage 1,151 sqft
Price per Sqft $729
Subdivision Charleswood
MLS® Listing ID A2044839
Sold Date 07/05/23
Style Bungalow
Bedrooms 5
Full Baths 3
Originating Board Calgary
Year Built 1959
Annual Tax Amount $3,492
Tax Year 2022
Lot Size 5,704 Sqft
Acres 0.13
Property Description
OPEN HOUSE Saturday June 17, from 1:00-3:00. Beautifully Renovated Bungalow on one of the Nicest streets in Charleswood. Over 2100 sq. ft. of development. This 5 bedroom, 3 bathroom Home was professionally renovated from Top to Bottom. Some improvements include newer High Efficiency furnace, Hot water tank, updated plumbing and electrical, newer windows, Brand new Custom Kitchen with an oversized island with quartz countertops and plenty of cabinet space and is outfitted with bronze and matte black finishes with custom wood accents. Heated tile floors in all the Bathrooms, The primary bedroom features patio doors to a sunny deck, deluxe ensuite bathroom and open wardrobe and dressing area. Downstairs we have a nicely finished laundryroom. 3 more bedrooms, a large rec/family room area and another full bathroom. Heading out the backdoor you will find a covered breezeway going right to the garage. there is extra storage built in along the fence. The Sunny South facing backyard has newer fencing all around, a fire pit, storage shed and a good sized double garage. All this and Fantastic quiet location with easy access to everything.
Location
Province AB
County Calgary
Area Cal Zone Nw
Zoning R-C1
Direction N
Rooms
Basement Finished, Full
Interior
Interior Features No Animal Home, No Smoking Home, Open Floorplan
Heating High Efficiency, Natural Gas
Cooling None
Flooring Carpet, Tile, Vinyl Plank
Fireplaces Number 1
Fireplaces Type Electric, Living Room
Appliance Dishwasher, Garage Control(s), Gas Range, Microwave Hood Fan, Refrigerator, Washer/Dryer Stacked
Laundry In Basement
Exterior
Garage Alley Access, Double Garage Detached
Garage Spaces 2.0
Garage Description Alley Access, Double Garage Detached
Fence Fenced
Community Features Golf, Park, Schools Nearby, Shopping Nearby, Tennis Court(s)
Waterfront Description See Remarks
Roof Type Asphalt Shingle
Porch Deck
Lot Frontage 57.02
Parking Type Alley Access, Double Garage Detached
Exposure N
Total Parking Spaces 2
Building
Lot Description Back Lane, Back Yard, Private
Foundation Poured Concrete
Architectural Style Bungalow
Level or Stories One
Structure Type Vinyl Siding,Wood Frame
Others
Restrictions None Known
Tax ID 76535832
Ownership Private
Read Less Info
Want to know what your home might be worth? Contact us for a FREE valuation!

Our team is ready to help you sell your home for the highest possible price ASAP

"My job is to find and attract mastery-based agents to the office, protect the culture, and make sure everyone is happy! "






