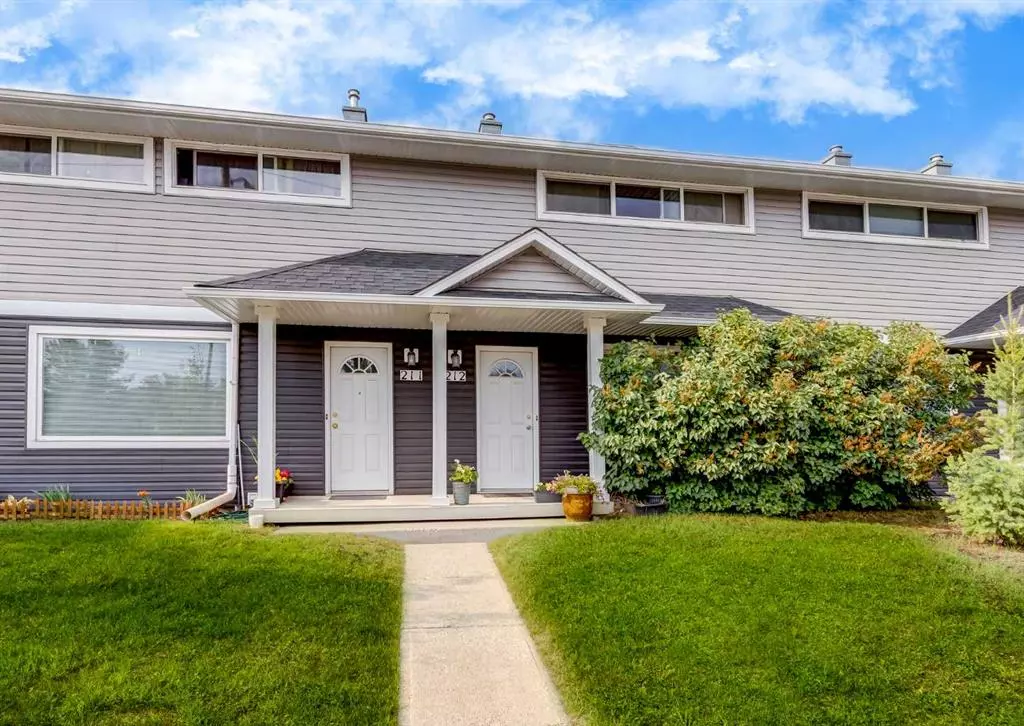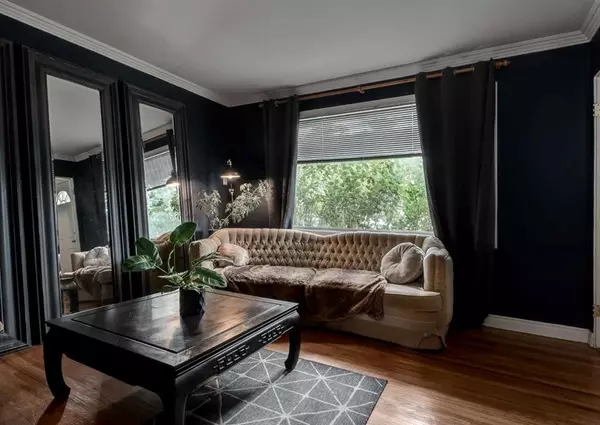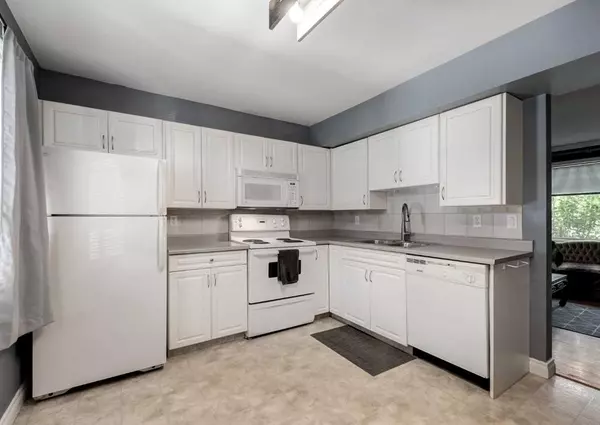$320,000
$300,000
6.7%For more information regarding the value of a property, please contact us for a free consultation.
2 Beds
1 Bath
800 SqFt
SOLD DATE : 07/07/2023
Key Details
Sold Price $320,000
Property Type Townhouse
Sub Type Row/Townhouse
Listing Status Sold
Purchase Type For Sale
Square Footage 800 sqft
Price per Sqft $400
Subdivision Renfrew
MLS® Listing ID A2061923
Sold Date 07/07/23
Style 2 Storey
Bedrooms 2
Full Baths 1
Condo Fees $333
Originating Board Calgary
Year Built 1954
Annual Tax Amount $1,504
Tax Year 2023
Property Description
Welcome home! Enjoy the open living spaces and privacy afforded in this South-facing townhouse with idyllic lilac blossoms out your front window. in a fantastic Renfrew location with quick access to all the amenities that make this an awesome community. With hardwood floors and large windows are found throughout this cozy 2 bedroom home. Brushed nickel fixtures accentuate the modern kitchen and its white cabinets with matching appliances, make the back nook and entry a light and bright space. Step out on the back deck of front porch for sun and morning coffee. The basement provides a semi developed recreation room and plenty of storage and spacious laundry room. This development enjoys access onto an inner-city oasis full of mature trees and walking paths in one of Calgary's largest privately owned park spaces. Local favourites such as Peters Drive-in, Local pubs and diners and the shops in Bridgeland are within walking distance. Downtown is just a 5 minute drive away. Condo fees include 1 assigned stall and lots of on-street parking and direct to sidewalk access. Come experience living in one of Calgary's hottest inner city developments.
Location
Province AB
County Calgary
Area Cal Zone Cc
Zoning M-C1
Direction S
Rooms
Basement Finished, Full
Interior
Interior Features See Remarks
Heating Forced Air, Natural Gas
Cooling None
Flooring Carpet, Hardwood
Appliance Dishwasher, Dryer, Electric Stove, Microwave Hood Fan, Refrigerator, Washer, Window Coverings
Laundry In Unit
Exterior
Parking Features Assigned, Stall
Carport Spaces 212
Garage Description Assigned, Stall
Fence None
Community Features Park, Schools Nearby, Shopping Nearby, Sidewalks, Street Lights
Amenities Available Snow Removal
Roof Type Asphalt Shingle
Porch Balcony(s), Deck, Front Porch
Exposure S
Total Parking Spaces 1
Building
Lot Description See Remarks
Foundation Poured Concrete
Architectural Style 2 Storey
Level or Stories Two
Structure Type Vinyl Siding,Wood Frame
Others
HOA Fee Include Common Area Maintenance,Insurance,Professional Management,Reserve Fund Contributions,Snow Removal
Restrictions Easement Registered On Title
Tax ID 82840919
Ownership Private
Pets Allowed Restrictions
Read Less Info
Want to know what your home might be worth? Contact us for a FREE valuation!

Our team is ready to help you sell your home for the highest possible price ASAP

"My job is to find and attract mastery-based agents to the office, protect the culture, and make sure everyone is happy! "






