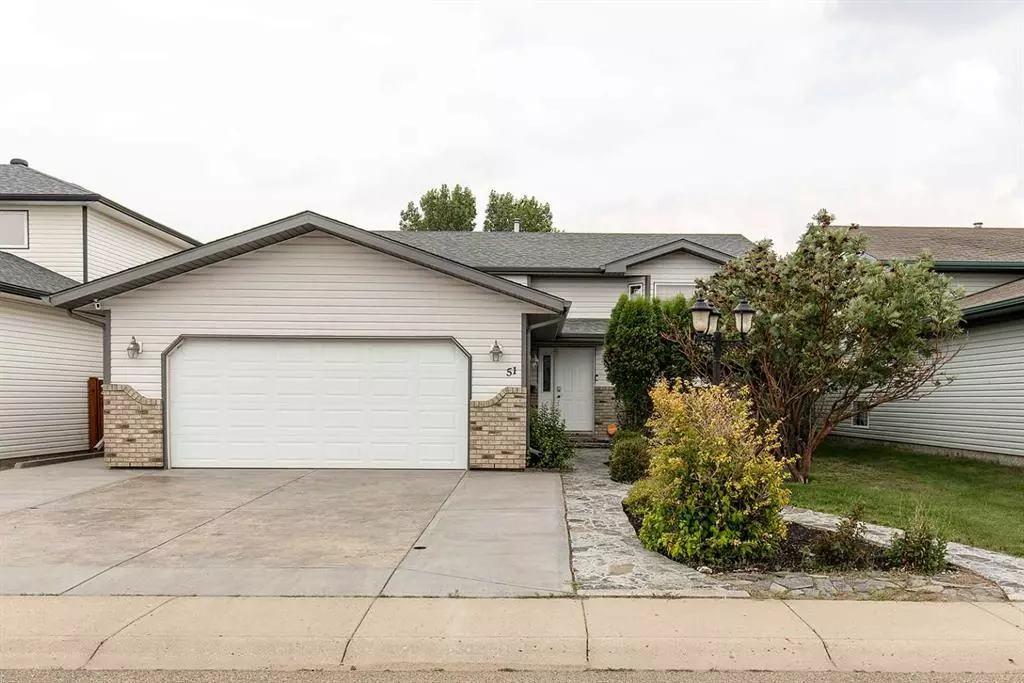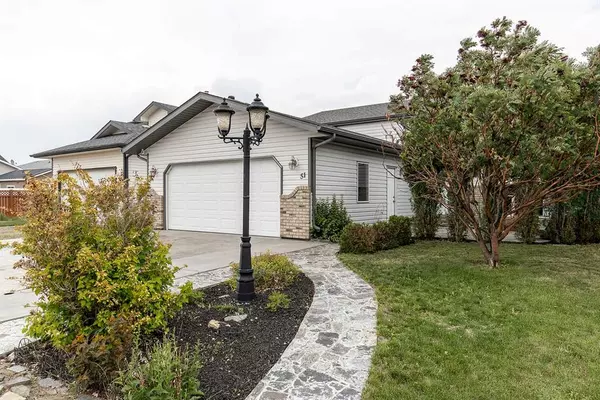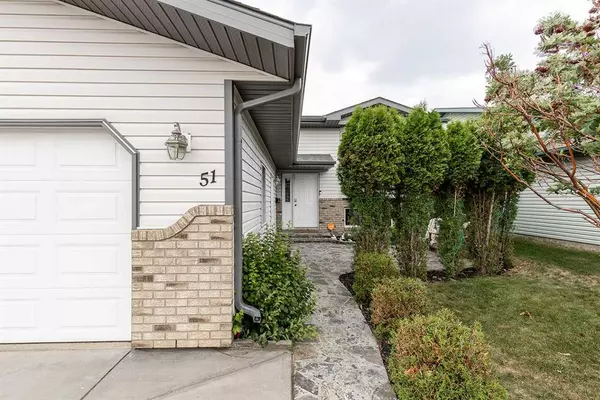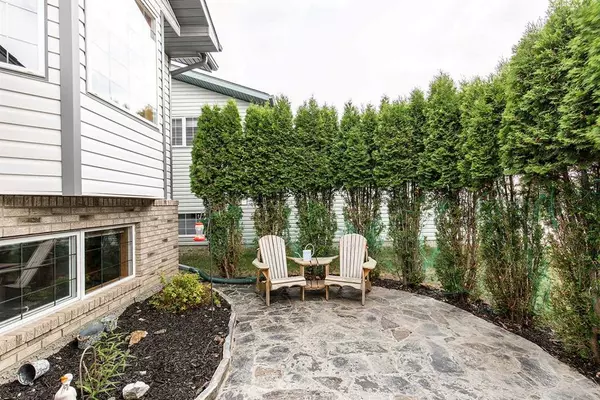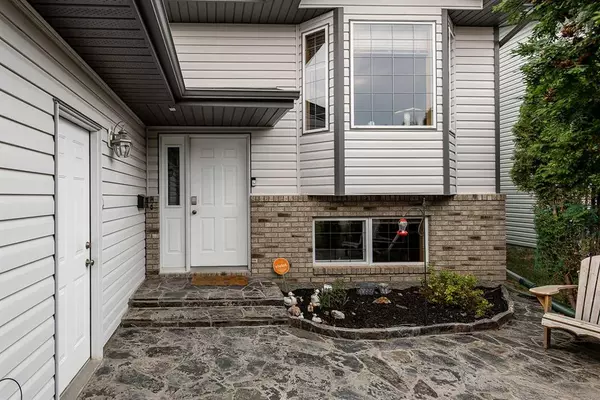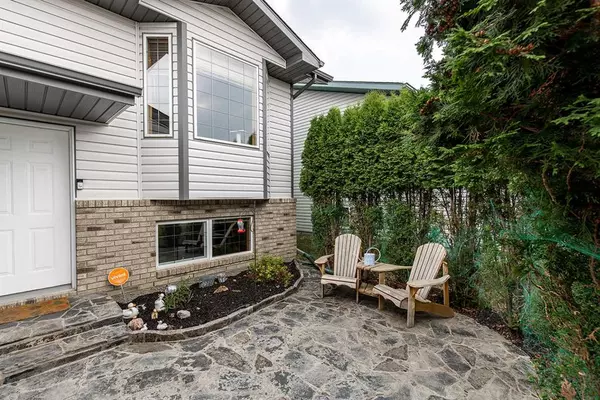$400,000
$410,000
2.4%For more information regarding the value of a property, please contact us for a free consultation.
5 Beds
3 Baths
1,230 SqFt
SOLD DATE : 07/10/2023
Key Details
Sold Price $400,000
Property Type Single Family Home
Sub Type Detached
Listing Status Sold
Purchase Type For Sale
Square Footage 1,230 sqft
Price per Sqft $325
Subdivision Northeast Crescent Heights
MLS® Listing ID A2058267
Sold Date 07/10/23
Style Bi-Level
Bedrooms 5
Full Baths 3
Originating Board Medicine Hat
Year Built 2001
Annual Tax Amount $3,345
Tax Year 2023
Lot Size 6,050 Sqft
Acres 0.14
Property Description
Welcome to 51 Hunt Crescent NE! This beautiful bilevel includes 5 bedrooms and 3 bathrooms. A perfect family home, nestled in a quiet crescent in NE crescent heights. Upstairs the home is bright, with an open kitchen and dining area, as well as a sizeable family room with large windows allowing for plenty of natural light. It also features the master bedroom-with ensuite, an additional bathroom and two bedrooms. Downstairs the rec room is perfect for entertaining and gathering with friends and family, or as your perfect home gym. The basement also provides two extra bedrooms and a third bathroom. Outside the home you will find a covered deck and partially landscaped yard for easy entertaining. The home also features plenty of parking space with a double attached garage and large driveway. Call your favourite realtor to book your private showing today!
Location
Province AB
County Medicine Hat
Zoning R-LD
Direction W
Rooms
Other Rooms 1
Basement Finished, Full
Interior
Interior Features Ceiling Fan(s), Central Vacuum, High Ceilings, No Smoking Home, Pantry, Storage, Walk-In Closet(s)
Heating Forced Air
Cooling Central Air
Flooring Laminate, Linoleum
Appliance Central Air Conditioner, Dishwasher, Garage Control(s), Microwave, Refrigerator, Stove(s), Washer/Dryer, Window Coverings
Laundry In Basement
Exterior
Parking Features Double Garage Attached
Garage Spaces 2.0
Garage Description Double Garage Attached
Fence Fenced
Community Features Golf, Park, Playground, Schools Nearby, Shopping Nearby, Sidewalks, Street Lights, Walking/Bike Paths
Utilities Available Electricity Connected, Natural Gas Connected, Sewer Connected, Water Connected
Roof Type Asphalt Shingle
Porch Deck
Lot Frontage 50.0
Exposure W
Total Parking Spaces 3
Building
Lot Description Back Lane, Back Yard, Dog Run Fenced In, Front Yard, Lawn, Landscaped, Street Lighting
Foundation Poured Concrete
Architectural Style Bi-Level
Level or Stories Bi-Level
Structure Type Wood Frame
Others
Restrictions None Known
Tax ID 83513278
Ownership Private
Read Less Info
Want to know what your home might be worth? Contact us for a FREE valuation!

Our team is ready to help you sell your home for the highest possible price ASAP

"My job is to find and attract mastery-based agents to the office, protect the culture, and make sure everyone is happy! "

