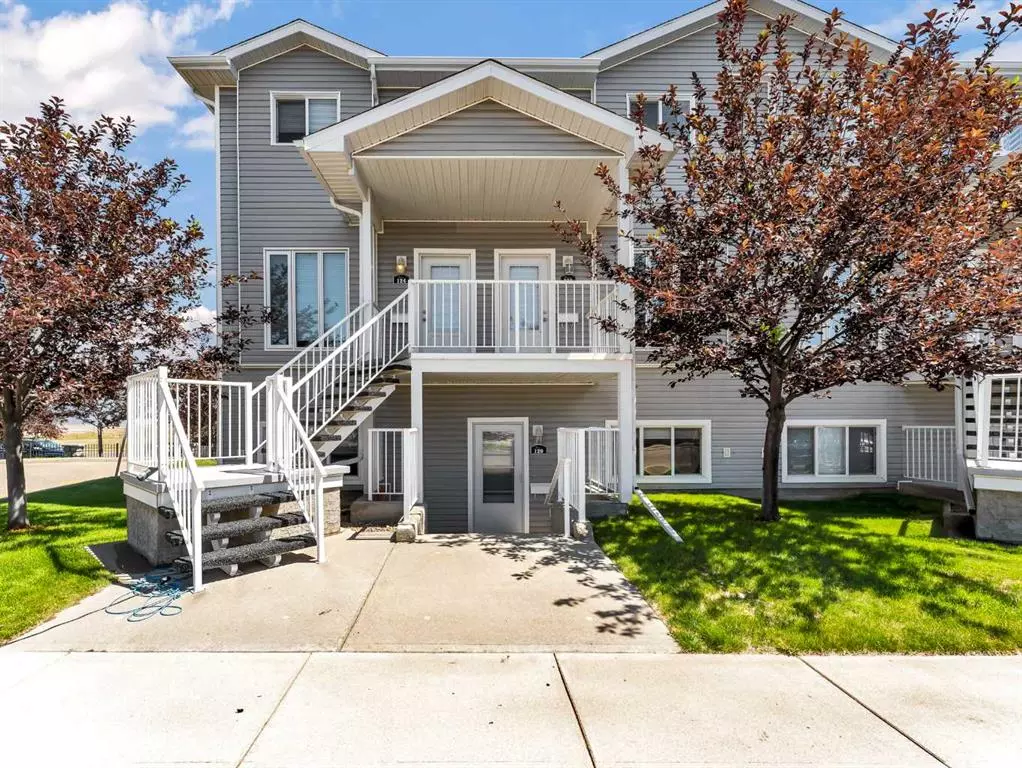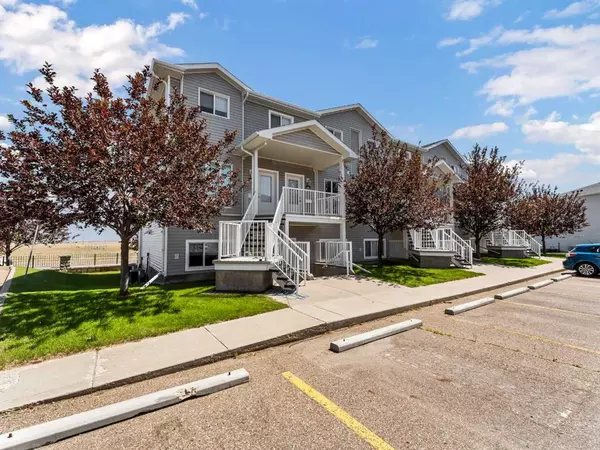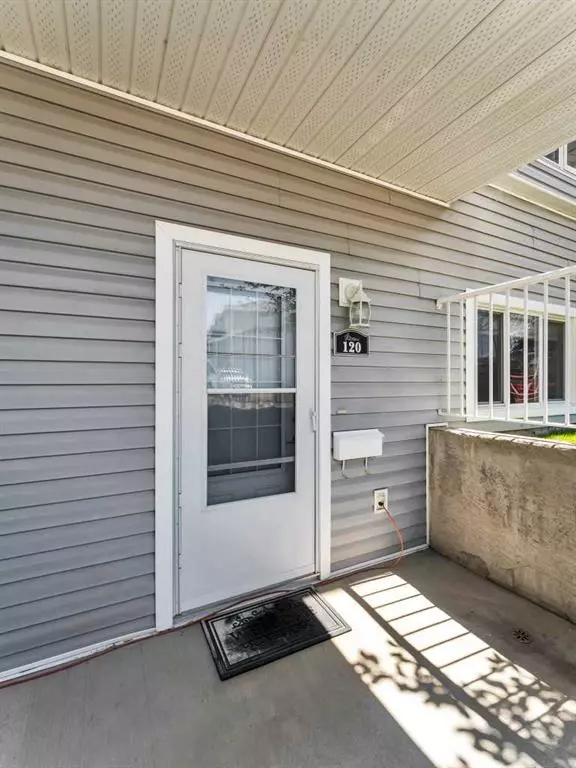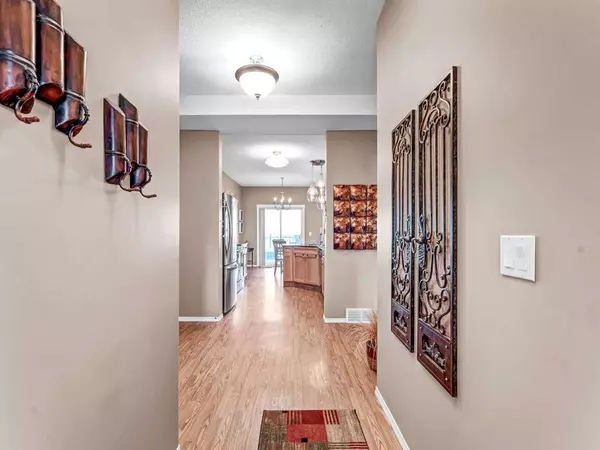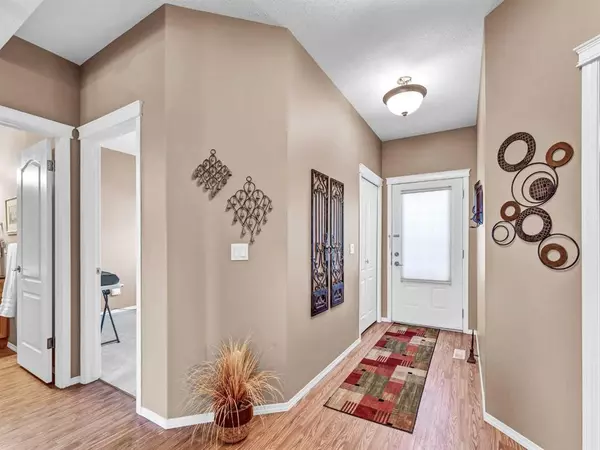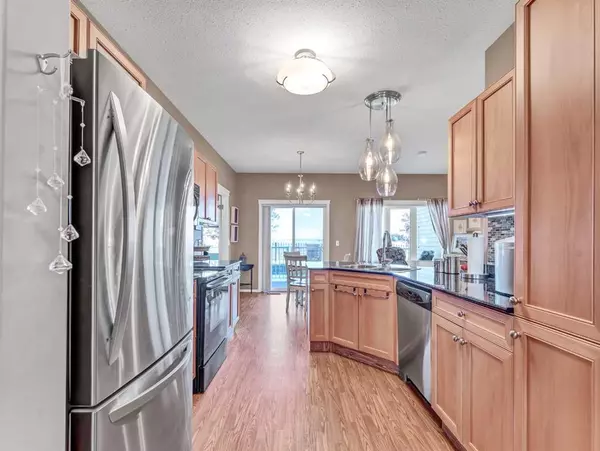$189,000
$192,000
1.6%For more information regarding the value of a property, please contact us for a free consultation.
3 Beds
2 Baths
996 SqFt
SOLD DATE : 07/12/2023
Key Details
Sold Price $189,000
Property Type Townhouse
Sub Type Row/Townhouse
Listing Status Sold
Purchase Type For Sale
Square Footage 996 sqft
Price per Sqft $189
Subdivision Northeast Crescent Heights
MLS® Listing ID A2059689
Sold Date 07/12/23
Style Bungalow
Bedrooms 3
Full Baths 2
Condo Fees $288
Originating Board Medicine Hat
Year Built 2006
Annual Tax Amount $1,565
Tax Year 2023
Property Description
Don’t miss out on your opportunity to own a bungalow style condo in Northlands Pointe! You can’t beat this location just minutes away from shopping, restaurants, Big Marble Go Centre, schools, and so many other great amenities. This fantastic 3-bedroom, 2-bathroom home offers a comfortable open layout situated all on one level, with the added bonus of being an end unit! Beautiful black granite countertops can be found throughout, and the kitchen has a nice sized breakfast bar perfect for entertaining so you can stay engaged in the conversation. The additional room adjacent to the dining area has many options for either a 3rd bedroom or a den/office/workout space. The main living area provides lots of natural light through the recently updated windows, where a pleasing prairie view awaits. Lots of upgrades are yours to enjoy including an ensuite walk-in shower, newer lighting, HWT (2021), front screen door, custom blinds (including room darkening blinds in the primary), new stove, upgraded toilets and more! Outside there’s a storage room available on your gated patio and ample space to sit and enjoy your morning coffee or a BBQ with friends, without any neighbors watching! Condo fees are very affordable at only $288.92/month and this unit also comes with 2 parking stalls right outside your door. This is the perfect home and it’s waiting for you. Call today to set up a private showing.
Location
Province AB
County Medicine Hat
Zoning R-MD
Direction SW
Rooms
Other Rooms 1
Basement None
Interior
Interior Features Breakfast Bar, Granite Counters, No Animal Home
Heating Forced Air, Natural Gas
Cooling Central Air
Flooring Carpet, Vinyl Plank
Appliance Central Air Conditioner, Dishwasher, Garburator, Microwave Hood Fan, Refrigerator, Stove(s), Washer/Dryer, Window Coverings
Laundry In Unit, Main Level
Exterior
Parking Features Off Street, Parking Lot, Paved, Stall
Garage Description Off Street, Parking Lot, Paved, Stall
Fence None
Community Features Park, Playground, Pool, Schools Nearby, Shopping Nearby, Street Lights, Walking/Bike Paths
Amenities Available Parking, Visitor Parking
Roof Type Asphalt Shingle
Porch Patio
Exposure W
Total Parking Spaces 2
Building
Lot Description Backs on to Park/Green Space, No Neighbours Behind, Street Lighting, Views
Story 3
Foundation Poured Concrete
Architectural Style Bungalow
Level or Stories One
Structure Type Vinyl Siding,Wood Frame
Others
HOA Fee Include Heat,Maintenance Grounds,Professional Management,Reserve Fund Contributions,Snow Removal,Trash,Water
Restrictions Pet Restrictions or Board approval Required,Pets Allowed
Tax ID 83492831
Ownership Private
Pets Allowed Restrictions
Read Less Info
Want to know what your home might be worth? Contact us for a FREE valuation!

Our team is ready to help you sell your home for the highest possible price ASAP

"My job is to find and attract mastery-based agents to the office, protect the culture, and make sure everyone is happy! "

