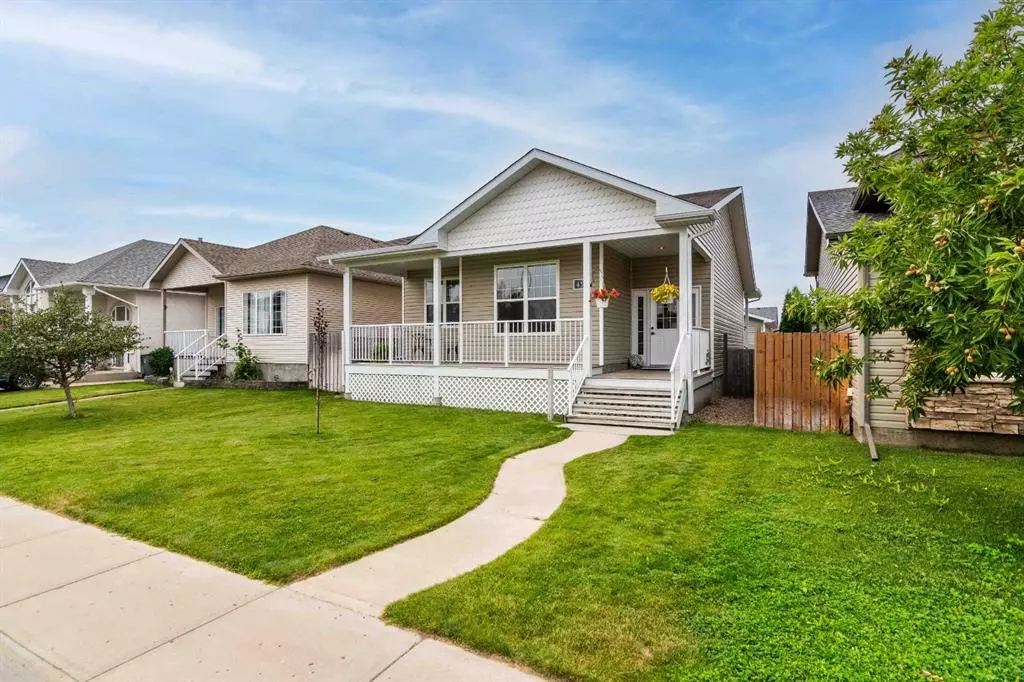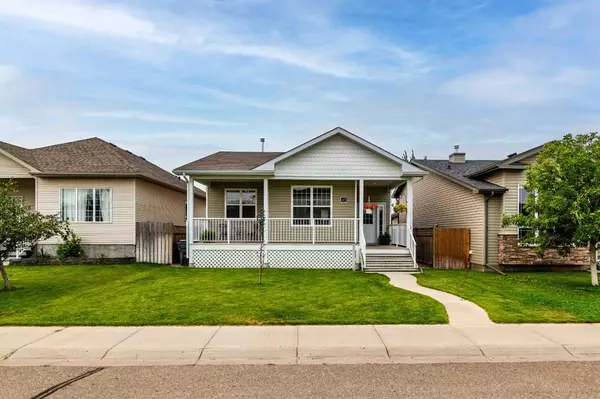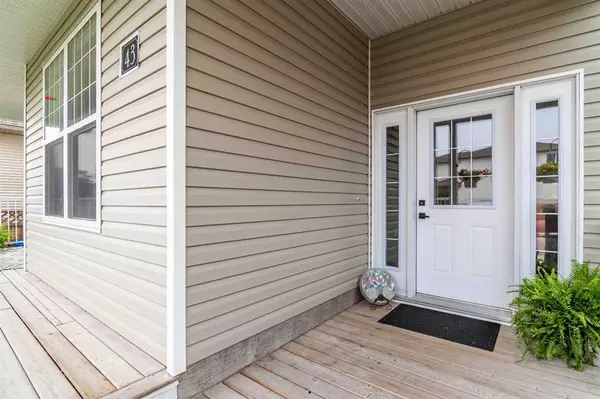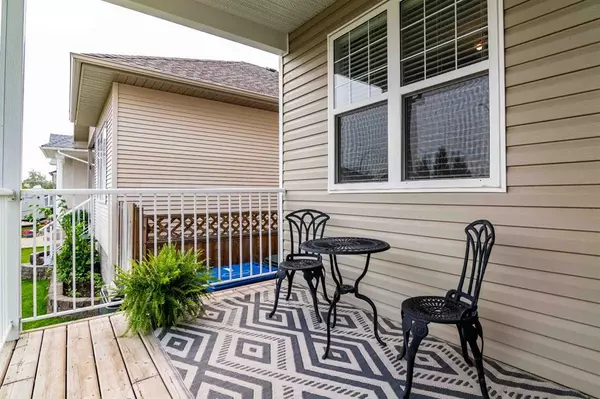$371,000
$369,900
0.3%For more information regarding the value of a property, please contact us for a free consultation.
4 Beds
3 Baths
1,076 SqFt
SOLD DATE : 07/17/2023
Key Details
Sold Price $371,000
Property Type Single Family Home
Sub Type Detached
Listing Status Sold
Purchase Type For Sale
Square Footage 1,076 sqft
Price per Sqft $344
Subdivision Northeast Crescent Heights
MLS® Listing ID A2066053
Sold Date 07/17/23
Style Bungalow
Bedrooms 4
Full Baths 3
Originating Board Medicine Hat
Year Built 2005
Annual Tax Amount $3,222
Tax Year 2023
Lot Size 4,744 Sqft
Acres 0.11
Property Description
Welcome to this beautifully cared for raised bungalow in the family friendly community of Ranchlands! From the moment you arrive, the great curb appeal and covered front veranda greet you with warmth and charm. This home offers a well-designed floor plan that maximizes space and functionality. With two bedrooms on the main level and two additional bedrooms on the lower level, there is plenty of room for the whole family. The primary bedroom boasts a walk-in closet and a three-piece ensuite providing convenience and privacy. The kitchen features rich maple cabinets, full appliance package, centre island with a breakfast bar, and a corner pantry, providing ample storage and workspace. Moving to the lower level, you'll find a large family room, two additional bedrooms, a full bathroom, and a separate laundry room equipped with a washer and dryer. The back of the home offers a large, covered deck with a gas hookup for the BBQ, and a fully fenced and landscaped yard with U/G sprinklers. Not to be missed is the large finished double detached garage! This property offers easy access to amenities, schools, and recreational facilities making it perfect for families and professionals alike! Don't miss out on the opportunity to own this charming home - schedule a showing today!
Location
Province AB
County Medicine Hat
Zoning R-LD
Direction N
Rooms
Other Rooms 1
Basement Finished, Full
Interior
Interior Features Walk-In Closet(s)
Heating Forced Air
Cooling Central Air
Flooring Carpet, Laminate, Linoleum
Appliance Central Air Conditioner, Dishwasher, Garage Control(s), Microwave Hood Fan, Refrigerator, Stove(s), Washer/Dryer, Window Coverings
Laundry In Basement, Laundry Room
Exterior
Parking Features Double Garage Detached
Garage Spaces 2.0
Garage Description Double Garage Detached
Fence Fenced
Community Features Schools Nearby, Sidewalks, Street Lights
Roof Type Asphalt Shingle
Porch Deck, Front Porch
Lot Frontage 38.06
Total Parking Spaces 2
Building
Lot Description Back Lane, Back Yard, City Lot, Front Yard, Lawn, Landscaped, Underground Sprinklers
Foundation Poured Concrete
Architectural Style Bungalow
Level or Stories One
Structure Type Vinyl Siding
Others
Restrictions None Known
Tax ID 83491427
Ownership Private
Read Less Info
Want to know what your home might be worth? Contact us for a FREE valuation!

Our team is ready to help you sell your home for the highest possible price ASAP

"My job is to find and attract mastery-based agents to the office, protect the culture, and make sure everyone is happy! "






