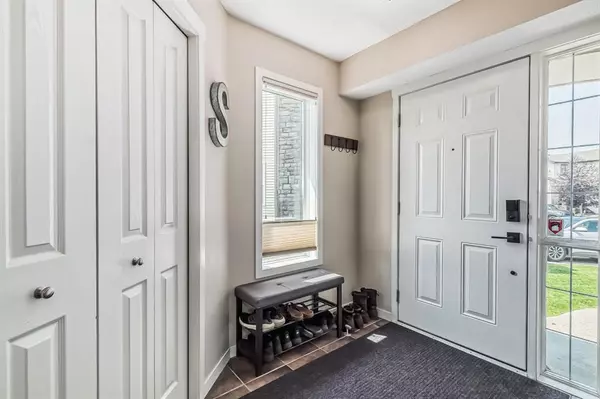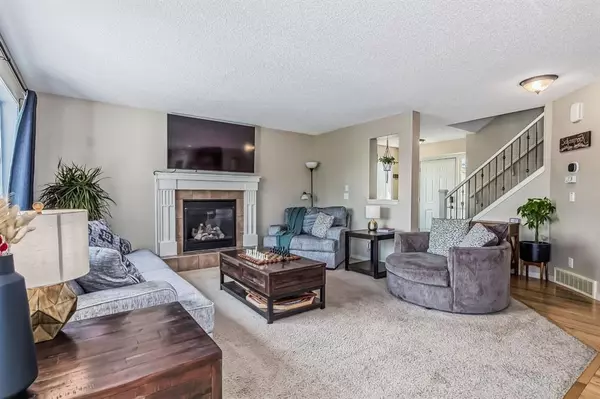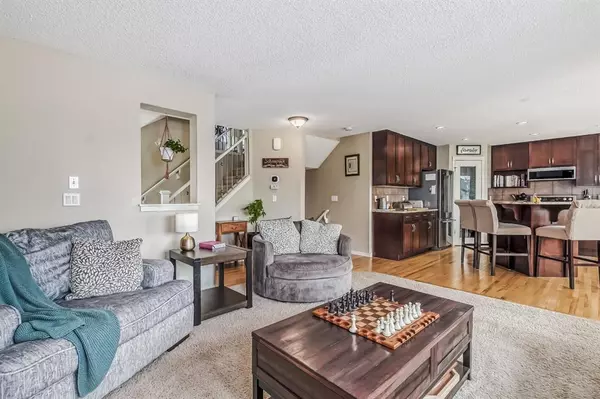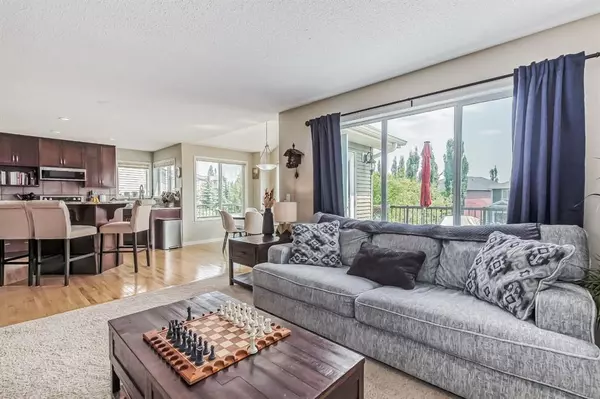$780,000
$779,000
0.1%For more information regarding the value of a property, please contact us for a free consultation.
3 Beds
4 Baths
2,029 SqFt
SOLD DATE : 07/19/2023
Key Details
Sold Price $780,000
Property Type Single Family Home
Sub Type Detached
Listing Status Sold
Purchase Type For Sale
Square Footage 2,029 sqft
Price per Sqft $384
Subdivision Drake Landing
MLS® Listing ID A2062691
Sold Date 07/19/23
Style 2 Storey
Bedrooms 3
Full Baths 3
Half Baths 1
Originating Board Calgary
Year Built 2007
Annual Tax Amount $4,232
Tax Year 2022
Lot Size 7,032 Sqft
Acres 0.16
Property Description
This GEM is located in the sought out community of Drake Landing is a MUST SEE! Stunning 2 Storey home boasting OVER 2600 sq ft of living space & shows PRIDE OF OWNERSHIP throughout! Located in a cul-de sac, backing onto Greenspace & Walking Paths makes this an ideal family home. This Open Concept design is Flooded with NATURAL LIGHT creating a bright and inviting atmosphere that is perfect for entertaining guests or just spending time with the family. Enjoy those cold nights by the cozy gas fireplace which adds warmth & ambiance to the living space. The Dining area features stained glass adding a unique & artistic element to the home and will fit a large kitchen table. Step outside to enjoy a large private deck overlooking a beautiful yard with mature trees overlooking pathways. The Gourmet Kitchen is sure to impress and has NEW STAINLESS STEEL APPLIANCES. This spacious functional kitchen gives you the luxurious high-end culinary experience for cooking & entertaining. It features a convenient sit-up area, granite countertops, ample storage space with numerous well-designed cabinets & a large corner pantry. The main floor also consists of a laundry room, a large mudroom off the garage & a powder room. Upstairs you will find a Large Master Bedroom with a walk in closet and a 5 pc ensuite retreat featuring a soaker tub, corner stand up shower, & double vanity. You will be impressed by the size of the 2 additional bedrooms on this level, with ample closet space and large windows. The Large Bonus Room has large windows and brings in lots of sunlight. There is an office space/study room/reading room off the Bonus Room with cabinets creating a cozy & intellectual retreat. The LOWER LEVEL WALKOUT truly enhances your home’s livability by offering a dedicated area for entertainment, relaxation, or simply seeking a place to unwind. Adjacent to the Rec Room, you will find a wet bar complete with dishwasher, fridge & sink. The inclusion of a bathroom adds to the convenience of this space. This versatile area has you covered. As you step outside, you are greeted by a beautiful large SOUTH EXPOSURE yard. Garden enthusiasts will find this to be a true delight. As you step outside the gate, you will be greeted by a walking pathway providing direct access to scenic routes as you enjoy the outdoors and sounds of nature. For ultimate relaxation, immerse yourself in the privacy of your own hot tub. To further enhance your outdoor experience, a NEW storage shed will provide ample space to store any items you need. Furthermore, maintaining the lushness of your garden is made effortless with an underground sprinkler system. With these house features, experience the convenience of a NEW Furnace, NEW Hot Water Tank, HARDWOOD FLOORS, Central AC, & Swiss Trax flooring in your heated garage, making your daily life more comfortable and hassle free.This home is close to the off leash park, schools, shopping, playgrounds and easy access to the City. This home WON'T LAST!!! Call today to view!
Location
Province AB
County Foothills County
Zoning TN
Direction N
Rooms
Other Rooms 1
Basement Finished, Walk-Out To Grade
Interior
Interior Features Bar, Central Vacuum, Granite Counters, High Ceilings, Kitchen Island, No Smoking Home, Pantry, Wet Bar
Heating Fireplace(s), Forced Air, Natural Gas
Cooling Central Air
Flooring Carpet, Ceramic Tile, Hardwood
Fireplaces Number 1
Fireplaces Type Family Room, Gas
Appliance Bar Fridge, Dishwasher, Dryer, Electric Stove, Garage Control(s), Microwave, Range Hood, Refrigerator, Washer, Water Distiller, Water Softener, Window Coverings
Laundry Main Level
Exterior
Parking Features Double Garage Attached, Front Drive, Heated Garage, Insulated
Garage Spaces 4.0
Garage Description Double Garage Attached, Front Drive, Heated Garage, Insulated
Fence Fenced
Community Features Park, Playground, Schools Nearby, Shopping Nearby, Street Lights, Walking/Bike Paths
Roof Type Asphalt Shingle
Porch Deck
Lot Frontage 23.03
Exposure N
Total Parking Spaces 4
Building
Lot Description Fruit Trees/Shrub(s), Lawn, Greenbelt, Landscaped, Pie Shaped Lot, Private, Views
Foundation Poured Concrete
Architectural Style 2 Storey
Level or Stories Two
Structure Type Vinyl Siding,Wood Frame
Others
Restrictions None Known
Tax ID 77067709
Ownership Private
Read Less Info
Want to know what your home might be worth? Contact us for a FREE valuation!

Our team is ready to help you sell your home for the highest possible price ASAP

"My job is to find and attract mastery-based agents to the office, protect the culture, and make sure everyone is happy! "






