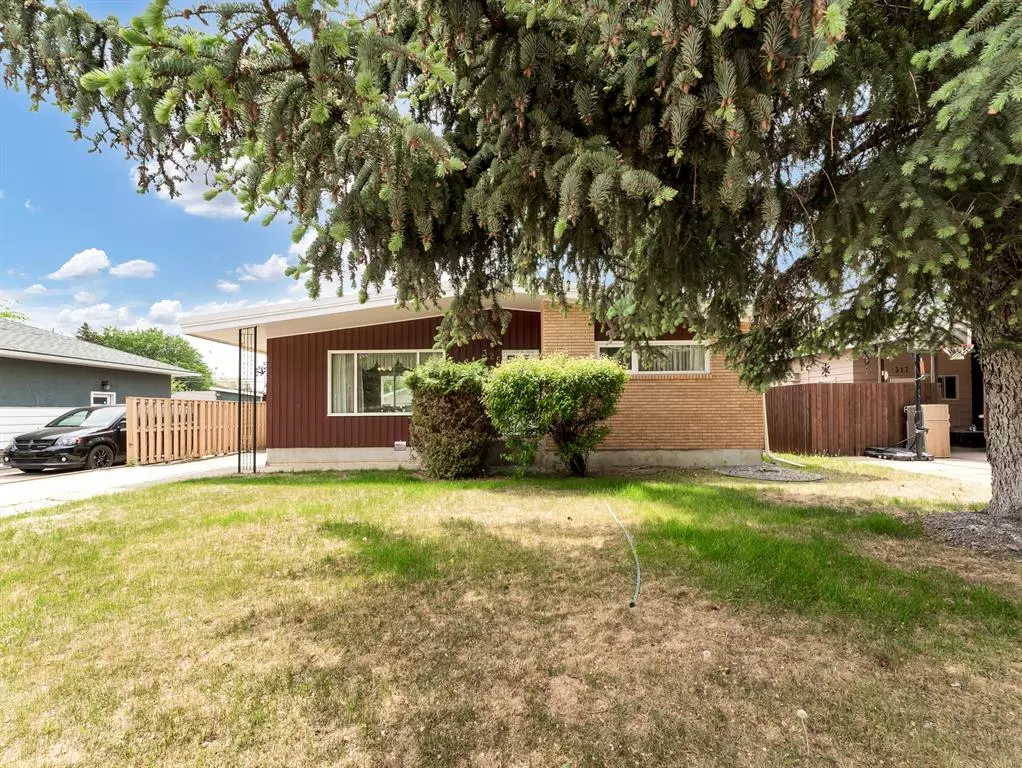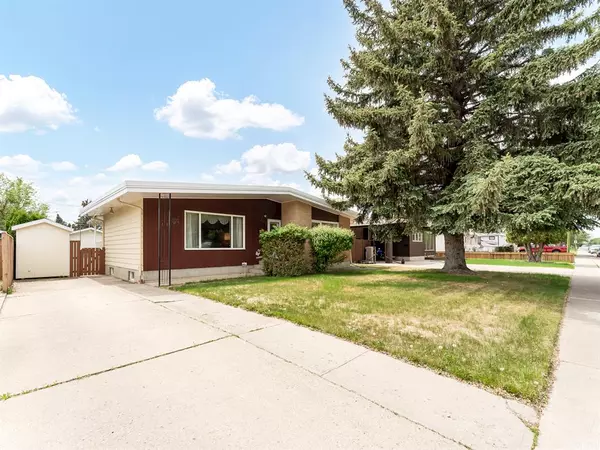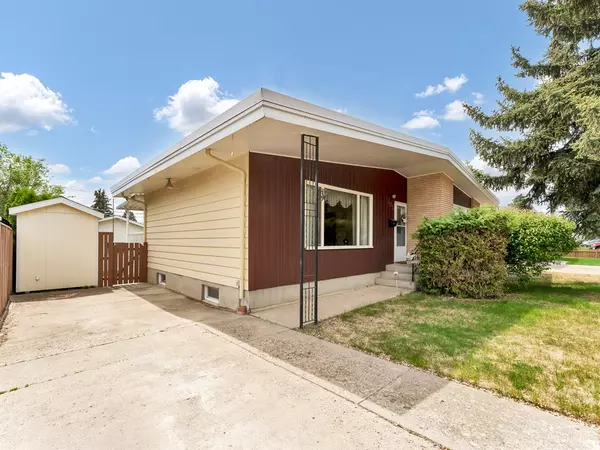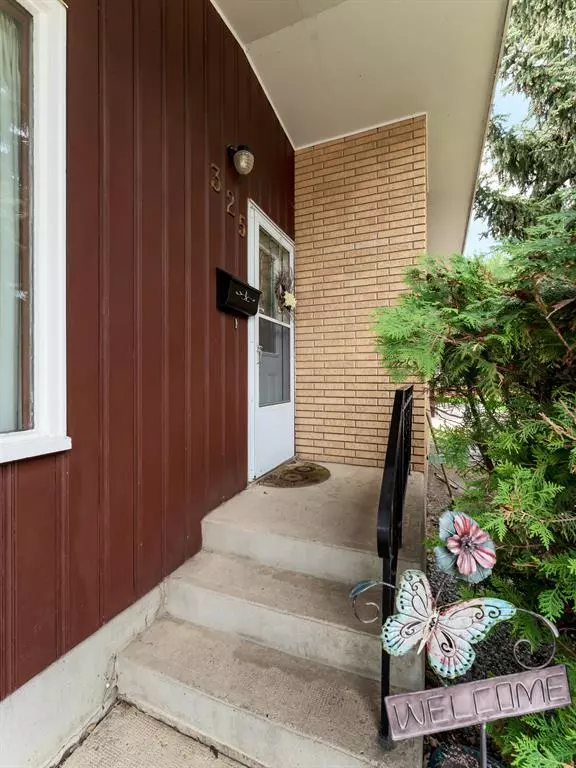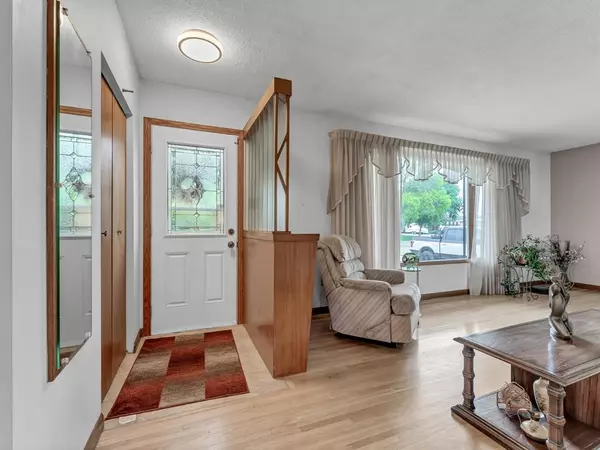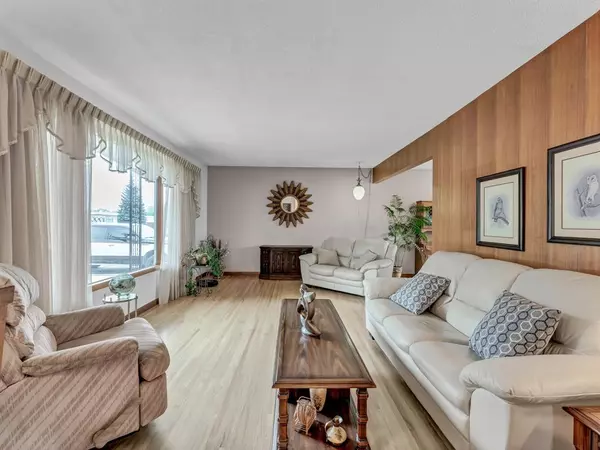$267,450
$279,900
4.4%For more information regarding the value of a property, please contact us for a free consultation.
3 Beds
2 Baths
939 SqFt
SOLD DATE : 07/20/2023
Key Details
Sold Price $267,450
Property Type Single Family Home
Sub Type Detached
Listing Status Sold
Purchase Type For Sale
Square Footage 939 sqft
Price per Sqft $284
Subdivision Northeast Crescent Heights
MLS® Listing ID A2051762
Sold Date 07/20/23
Style Bungalow
Bedrooms 3
Full Baths 2
Originating Board Medicine Hat
Year Built 1959
Annual Tax Amount $2,211
Tax Year 2022
Lot Size 6,437 Sqft
Acres 0.15
Property Description
Come make this classic bungalow your new home! Bright and comfortable with a location you can’t beat in northeast crescent heights, close to schools, parks, shopping and the Big Marble Go Centre. Lots of updates including some vinyl windows and flooring, bathroom with walk in shower, kitchen cabinetry, sink, taps, counters, and crisp white subway tile backsplash, as well as a newer HWT. The main floor offers an inviting entryway into the living room area that boasts original hardwood flooring, and leads into the dining area with deck access, fresh new kitchen with full appliance package, and 2 good sized bedrooms and a 3-piece bath just down the hall. The seller is even leaving you a TV and mount in one of the bedrooms as an added bonus. The lower level offers a spacious family room, bedroom (window doesn’t meet egress), 3-piece bath, cold storage and laundry/utility room. Great outdoor space is available with a fully fenced, landscaped yard with alley access, that offers a fire pit, large covered maintenance free deck, new shed and 22 x 26 garage! Great value can be found in this home and there’s lots of opportunity to add your own personal touches. This one won’t last long! Call today to set up a private viewing.
Location
Province AB
County Medicine Hat
Zoning R-LD
Direction N
Rooms
Basement Finished, Full
Interior
Interior Features Ceiling Fan(s), No Animal Home, No Smoking Home
Heating Forced Air, Natural Gas
Cooling Central Air
Flooring Carpet, Hardwood, Linoleum, Vinyl Plank
Appliance Central Air Conditioner, Dishwasher, Garage Control(s), Garburator, Microwave Hood Fan, Refrigerator, Stove(s), Washer/Dryer, Window Coverings
Laundry In Basement
Exterior
Parking Features Double Garage Attached, Driveway
Garage Spaces 2.0
Garage Description Double Garage Attached, Driveway
Fence Fenced
Community Features Golf, Park, Playground, Pool, Schools Nearby, Shopping Nearby, Sidewalks, Street Lights, Walking/Bike Paths
Roof Type Tar/Gravel
Porch Deck
Lot Frontage 56.0
Exposure N
Total Parking Spaces 2
Building
Lot Description Back Lane, Back Yard, Landscaped
Foundation Poured Concrete
Architectural Style Bungalow
Level or Stories One
Structure Type Brick,Wood Frame,Wood Siding
Others
Restrictions None Known
Tax ID 75622433
Ownership Private
Read Less Info
Want to know what your home might be worth? Contact us for a FREE valuation!

Our team is ready to help you sell your home for the highest possible price ASAP

"My job is to find and attract mastery-based agents to the office, protect the culture, and make sure everyone is happy! "

