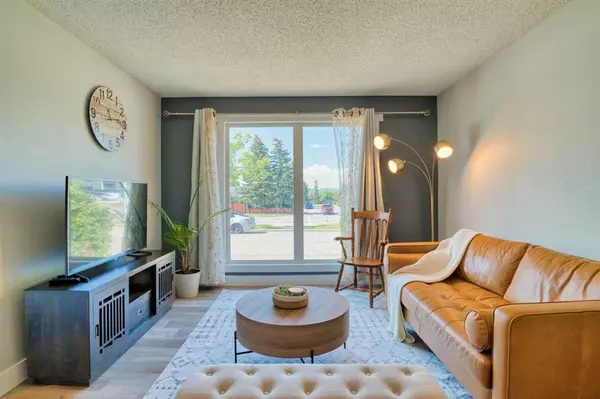$490,253
$469,999
4.3%For more information regarding the value of a property, please contact us for a free consultation.
3 Beds
3 Baths
1,041 SqFt
SOLD DATE : 07/21/2023
Key Details
Sold Price $490,253
Property Type Townhouse
Sub Type Row/Townhouse
Listing Status Sold
Purchase Type For Sale
Square Footage 1,041 sqft
Price per Sqft $470
Subdivision Silver Springs
MLS® Listing ID A2065467
Sold Date 07/21/23
Style 2 Storey,Side by Side
Bedrooms 3
Full Baths 2
Half Baths 1
Originating Board Calgary
Year Built 1978
Annual Tax Amount $2,454
Tax Year 2023
Lot Size 3,993 Sqft
Acres 0.09
Property Description
NOT A CONDO!! Welcome to your dream home in the vibrant city of Calgary! This inviting home offers a multitude of features and updates that are sure to capture your attention. With a newer roof(2022), furnace(2019), tankless hot water system(2018), water softener (2018) and central air conditioning installed (2022), you can enjoy peace of mind knowing that major components of the house are in excellent condition.
One of the standout features of this property is its expansive back yard, which is perfect for those who love outdoor living. The spacious yard includes two sheds, one of which has a newer roof(2022), providing ample storage space for all your needs. Additionally, you'll appreciate the privacy and tranquility offered by having no front neighbours, allowing you to fully enjoy your own little sanctuary.
Step inside, and you'll discover a well-designed interior that maximizes space and functionality.
The kitchen is a true delight for any home chef. With its generous counter space and storage options, you'll have plenty of room to prepare and cook meals to your heart's content. The rear window fills the kitchen with abundant natural light, creating a bright and inviting atmosphere. Imagine looking out to your own big backyard while enjoying your morning coffee or hosting dinner parties with friends and family.
Upstairs, there are 2 bedrooms and a den/bonus area, providing ample room for your living needs. Whether you're looking for a dedicated workspace or a cozy reading nook. The newly constructed basement offers even more potential for your living space, with a gorgeous ensuite bath and walk-in closet.
Located in a sought-after neighbourhood, this home is surrounded by great schools, making it an ideal choice for families. Additionally, being just a short 10-minute drive from the esteemed University of Calgary, this property is perfect for students and faculty alike. For those who rely on public transportation, the Crowfoot LRT station is conveniently close by, providing easy access to the city's amenities and attractions.
Don't miss this incredible opportunity to own a meticulously maintained row house in Calgary's desirable neighbourhood. Schedule a viewing today and make this house your new home.
Location
Province AB
County Calgary
Area Cal Zone Nw
Zoning M-C1
Direction SW
Rooms
Basement Finished, Full, Partially Finished
Interior
Interior Features Tankless Hot Water, Walk-In Closet(s)
Heating Forced Air
Cooling Central Air
Flooring Carpet, Vinyl Plank
Appliance Central Air Conditioner, Dishwasher, Electric Range, Garage Control(s), Microwave, Microwave Hood Fan, Refrigerator, Tankless Water Heater, Washer/Dryer, Water Softener, Window Coverings
Laundry In Basement, In Unit
Exterior
Garage Garage Faces Front, Single Garage Attached
Garage Spaces 1.0
Garage Description Garage Faces Front, Single Garage Attached
Fence Fenced
Community Features Park, Schools Nearby, Walking/Bike Paths
Roof Type Asphalt Shingle
Porch Deck
Lot Frontage 33.99
Parking Type Garage Faces Front, Single Garage Attached
Exposure SW
Total Parking Spaces 2
Building
Lot Description Back Yard, Front Yard, Rectangular Lot, Views
Foundation Poured Concrete
Architectural Style 2 Storey, Side by Side
Level or Stories Two
Structure Type Stucco
Others
Restrictions None Known
Tax ID 83164847
Ownership REALTOR®/Seller; Realtor Has Interest
Read Less Info
Want to know what your home might be worth? Contact us for a FREE valuation!

Our team is ready to help you sell your home for the highest possible price ASAP

"My job is to find and attract mastery-based agents to the office, protect the culture, and make sure everyone is happy! "






