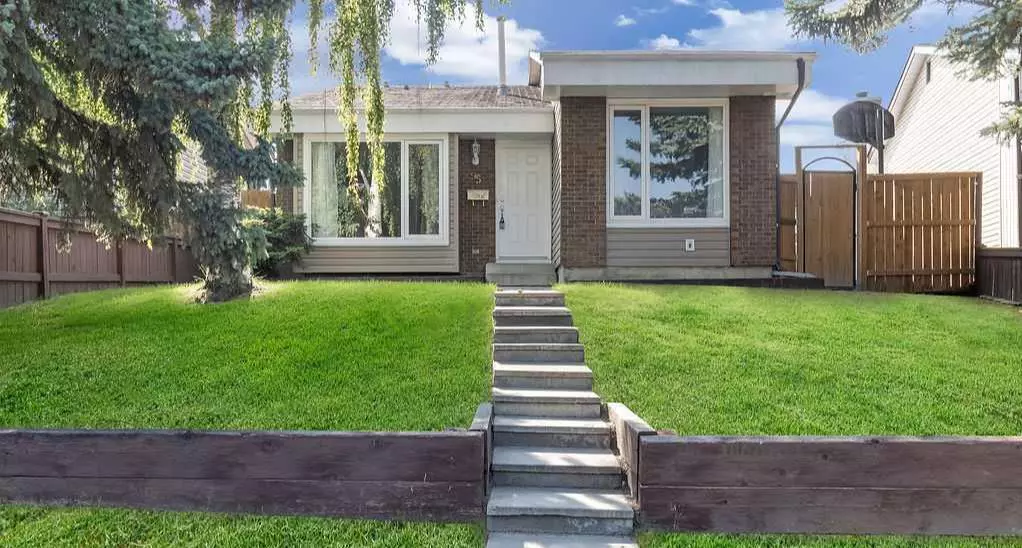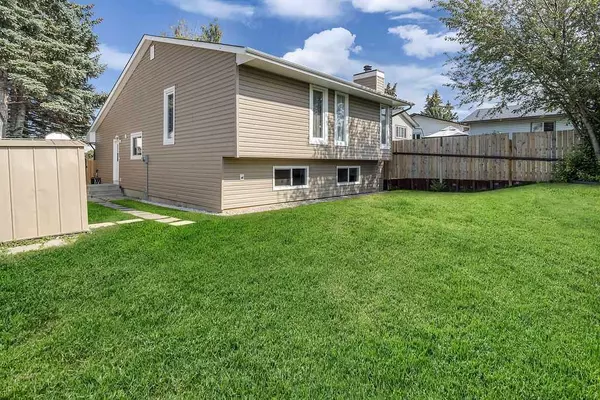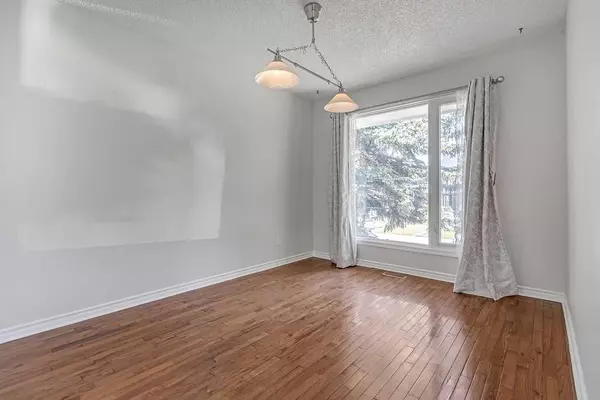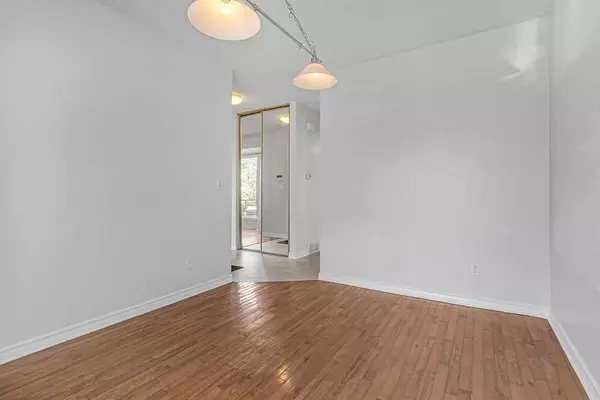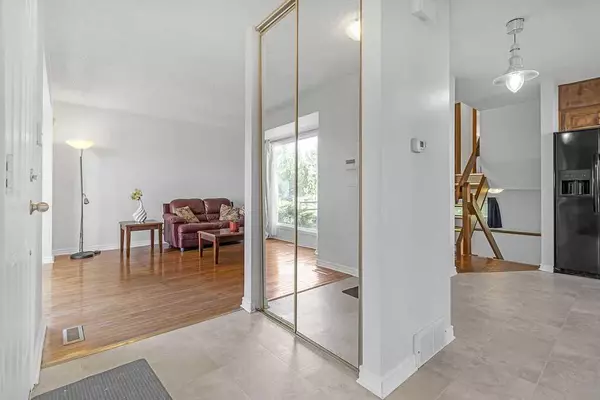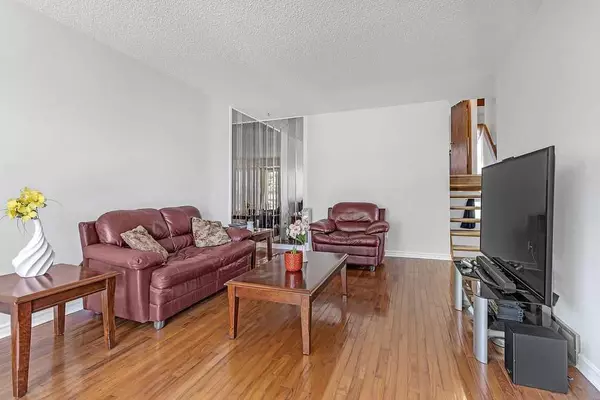$515,000
$515,000
For more information regarding the value of a property, please contact us for a free consultation.
4 Beds
3 Baths
1,219 SqFt
SOLD DATE : 07/22/2023
Key Details
Sold Price $515,000
Property Type Single Family Home
Sub Type Detached
Listing Status Sold
Purchase Type For Sale
Square Footage 1,219 sqft
Price per Sqft $422
Subdivision Beddington Heights
MLS® Listing ID A2067394
Sold Date 07/22/23
Style 4 Level Split
Bedrooms 4
Full Baths 2
Half Baths 1
Originating Board Calgary
Year Built 1980
Annual Tax Amount $2,756
Tax Year 2023
Lot Size 4,553 Sqft
Acres 0.1
Property Description
Welcome to your spacious and bright 4-level split with an excellent layout! This wonderful home is located in the desirable neighbourhood of Beddington Heights. This home has been well cared for and has SO much to offer! With 4 bedrooms and 3 bathrooms, there is ample space for all your family's needs! The main floor has beautiful hardwood flooring throughout. The kitchen is in excellent condition with real wood cabinets, updated hardware, epoxy countertops, a newer sink, and appliances. You'll love the main floor dining area which could also be used as a home office or den! Upstairs enjoy 3 large bedrooms, including a Primary bedroom with an updated 4-piece ensuite! The lower level has BRAND NEW CARPET and a massive family room with a wood-burning fireplace and a full wet bar - perfect for entertaining or relaxing together. The basement is fully finished with an additional bedroom, a large storage room, and laundry! This wonderful home had many features and updates making it completely move-in-ready: NEW VINYL SIDING, NEW FENCING, NEW HOT WATER TANK, CENTRAL VAC, ALL VINYL WINDOWS, UPDATED APPLIANCES and RECENTLY PAINTED. Step outside into your beautiful backyard with a side-deck and gorgeous, lush green grass. This incredible property is a perfect place to settle in and call home. Enjoy all the amenities of Beddington Heights - walk to shopping, restaurants, schools and parks; take transit anywhere in the city; access Deerfoot Trail, Stoney Trail, and Nosehill Park in just minutes! You don't want to miss out on this one - book your showing today!
Location
Province AB
County Calgary
Area Cal Zone N
Zoning R-C1
Direction E
Rooms
Basement Finished, Full
Interior
Interior Features Bar, Central Vacuum, No Animal Home, No Smoking Home, Open Floorplan, Pantry, Storage, Vinyl Windows
Heating Fireplace(s), Forced Air, Natural Gas
Cooling None
Flooring Carpet, Ceramic Tile, Hardwood, Laminate
Fireplaces Number 1
Fireplaces Type Brick Facing, Family Room, Mantle, Wood Burning
Appliance Dishwasher, Dryer, Electric Stove, Microwave, Range Hood, Refrigerator, Window Coverings
Laundry In Basement, Laundry Room
Exterior
Garage Alley Access, Off Street, On Street
Garage Description Alley Access, Off Street, On Street
Fence Fenced
Community Features Park, Playground, Schools Nearby, Shopping Nearby, Sidewalks, Street Lights, Walking/Bike Paths
Roof Type Asphalt Shingle
Porch Deck
Lot Frontage 37.4
Exposure E
Building
Lot Description Back Lane, Back Yard, Front Yard, Lawn, Pie Shaped Lot
Foundation Poured Concrete
Architectural Style 4 Level Split
Level or Stories 4 Level Split
Structure Type Vinyl Siding
Others
Restrictions None Known
Tax ID 83251417
Ownership Private
Read Less Info
Want to know what your home might be worth? Contact us for a FREE valuation!

Our team is ready to help you sell your home for the highest possible price ASAP

"My job is to find and attract mastery-based agents to the office, protect the culture, and make sure everyone is happy! "

