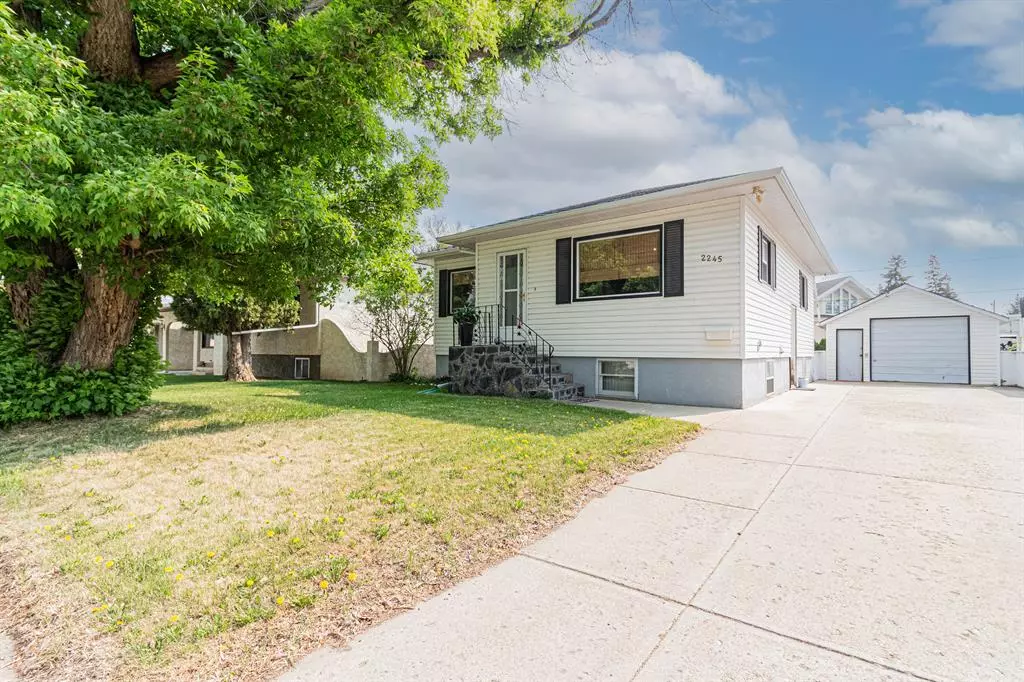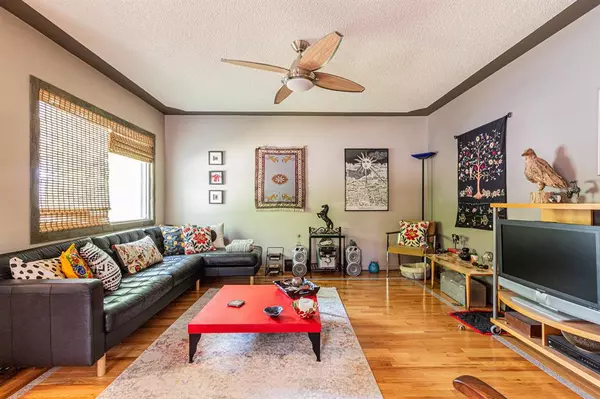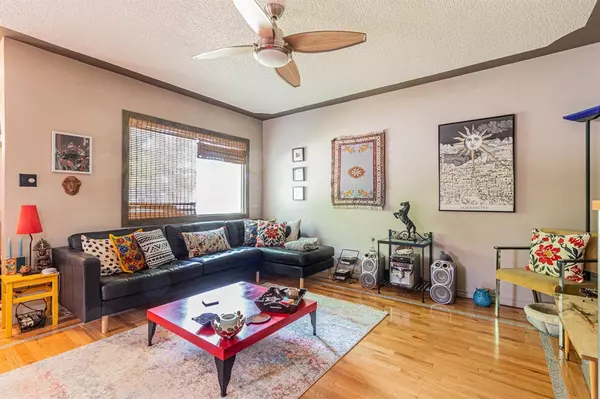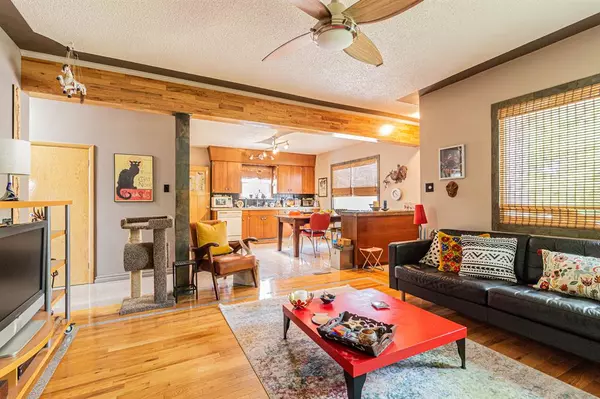$257,000
$269,900
4.8%For more information regarding the value of a property, please contact us for a free consultation.
3 Beds
2 Baths
853 SqFt
SOLD DATE : 07/25/2023
Key Details
Sold Price $257,000
Property Type Single Family Home
Sub Type Detached
Listing Status Sold
Purchase Type For Sale
Square Footage 853 sqft
Price per Sqft $301
Subdivision Crestwood-Norwood
MLS® Listing ID A2051297
Sold Date 07/25/23
Style Bungalow
Bedrooms 3
Full Baths 2
Originating Board Medicine Hat
Year Built 1954
Annual Tax Amount $2,141
Tax Year 2022
Lot Size 6,250 Sqft
Acres 0.14
Property Description
Check out this super cozy 3 bedroom , 2 bathroom home in the heart of the city . Great central location just a short walk to the wide selection of stores available on Dunmore road . Health food , pet store , pharmacy , restaurants …… its all here and more! Not far from schools , a playground, and the MH College as well . Enjoy the classic character with a modern touch. The combination of original hardwood and new marble tile flooring looks exceptional . The bright and open main floor features the kitchen / dining / living space, 2 bedrooms, and a renovated bathroom. Quick access to the back yard is provided by the new French doors onto a new deck just off the spare bedroom . Downstairs is home to a spacious third bathroom with tiger hardwood flooring , the second washroom, the family room , storage room ,laundry area, and a great little kitchenette. With the side door access , this basement has the potential to be converted to a mortgage helper suite. Now top this off with a fenced back yard, and a detached single garage and what a great first home! Take the virtual tour then give your Realtor® a call for an in person viewing !
Location
Province AB
County Medicine Hat
Zoning R-LD
Direction W
Rooms
Basement Finished, Full
Interior
Interior Features Ceiling Fan(s), Open Floorplan
Heating Forced Air, Natural Gas
Cooling Central Air
Flooring Carpet, Hardwood, Linoleum, Stone
Appliance Other
Laundry In Basement
Exterior
Parking Features Concrete Driveway, Garage Faces Front, Single Garage Detached
Garage Spaces 1.0
Garage Description Concrete Driveway, Garage Faces Front, Single Garage Detached
Fence Fenced
Community Features Park, Playground, Shopping Nearby, Sidewalks
Roof Type Asphalt Shingle
Porch Deck
Lot Frontage 50.0
Total Parking Spaces 3
Building
Lot Description Back Yard
Foundation Poured Concrete
Architectural Style Bungalow
Level or Stories One
Structure Type Vinyl Siding,Wood Siding
Others
Restrictions None Known
Tax ID 75637326
Ownership Private
Read Less Info
Want to know what your home might be worth? Contact us for a FREE valuation!

Our team is ready to help you sell your home for the highest possible price ASAP
"My job is to find and attract mastery-based agents to the office, protect the culture, and make sure everyone is happy! "






