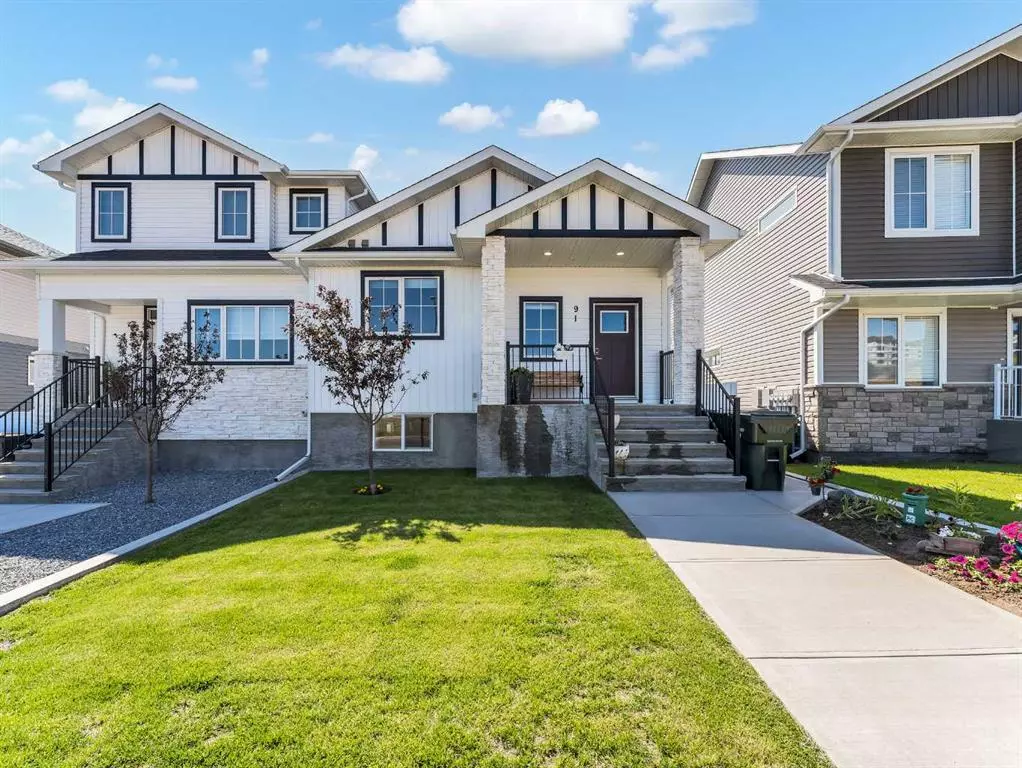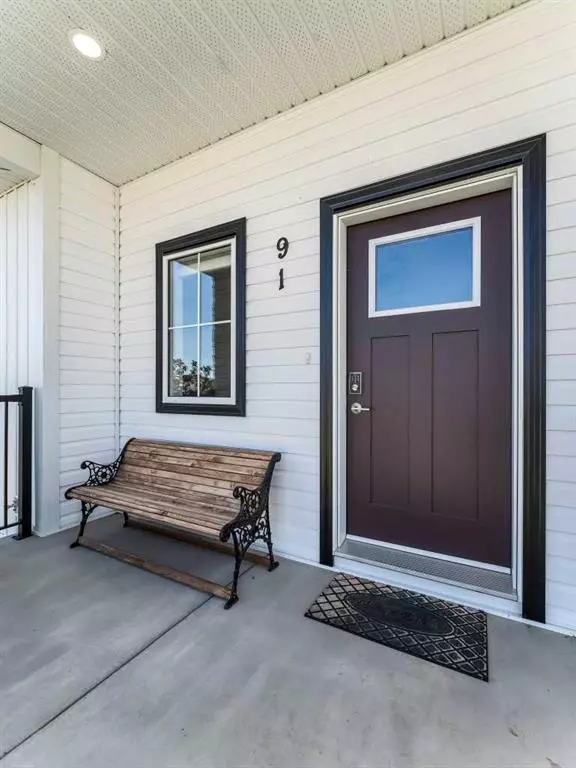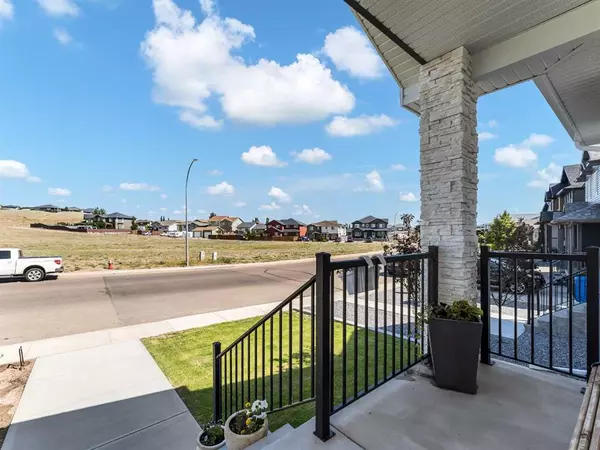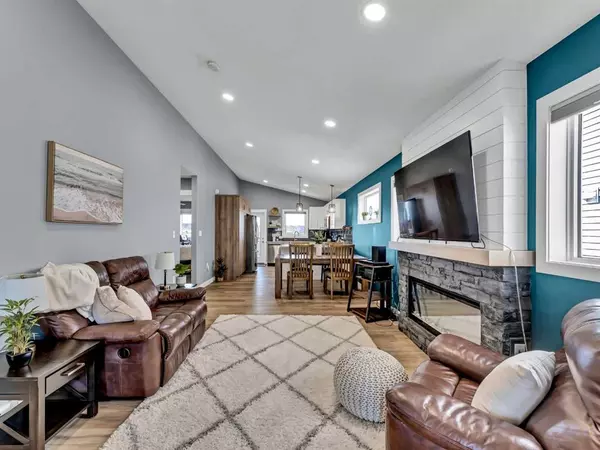$435,000
$439,900
1.1%For more information regarding the value of a property, please contact us for a free consultation.
4 Beds
3 Baths
1,114 SqFt
SOLD DATE : 07/25/2023
Key Details
Sold Price $435,000
Property Type Single Family Home
Sub Type Semi Detached (Half Duplex)
Listing Status Sold
Purchase Type For Sale
Square Footage 1,114 sqft
Price per Sqft $390
Subdivision Ranchland
MLS® Listing ID A2060869
Sold Date 07/25/23
Style Bungalow,Side by Side
Bedrooms 4
Full Baths 3
Originating Board Medicine Hat
Year Built 2020
Annual Tax Amount $3,442
Tax Year 2023
Lot Size 3,146 Sqft
Acres 0.07
Property Description
Beautifully finished, custom built bungalow boasting energy efficient features, vaulted ceilings, bright natural light, landscaped yard and an oversized heated attached garage. Charming curb appeal with the tastefully done exterior draws you into the home. The main level is host to a great size living room with a feature wall and gas fireplace with shiplap and wood mantle. The full open concept layout leads you into the dining space and kitchen where you will appreciate that ample amount of counter space, functional layout and storage. The kitchen is off the back of the home and allows access out to your large private upper deck that currently allows for a view, and conveniently has water for ease when washing the deck, or watering your plants. Finishing off the main level you have a secondary bedroom, 4 piece bathroom and the primary bedroom with an impressive ensuite and walk in closet. The basement is fully developed with a large living, 2 additional bedrooms, another full bathroom and a laundry room and drop zone off your access into the garage. This property shows wonderfully, and offers low maintenance living with the perks of no HOA fees and a great location near extensive path systems, the Medicine Hat Golf and Country Club, parks, playgrounds, schools and more amenities.
Location
Province AB
County Medicine Hat
Zoning R-MD
Direction S
Rooms
Basement Finished, Walk-Out To Grade
Interior
Interior Features Closet Organizers, No Smoking Home, Open Floorplan, Vaulted Ceiling(s), Vinyl Windows, Walk-In Closet(s)
Heating Forced Air
Cooling Central Air
Flooring Carpet, Vinyl
Fireplaces Number 1
Fireplaces Type Gas
Appliance Dishwasher, Garage Control(s), Microwave, Refrigerator, Stove(s), Washer/Dryer, Window Coverings
Laundry In Basement, Laundry Room
Exterior
Parking Features Alley Access, Double Garage Attached, Garage Faces Rear, Heated Garage, Insulated, Off Street
Garage Spaces 2.0
Garage Description Alley Access, Double Garage Attached, Garage Faces Rear, Heated Garage, Insulated, Off Street
Fence None
Community Features Park, Playground, Schools Nearby, Shopping Nearby, Sidewalks, Street Lights, Walking/Bike Paths
Roof Type Asphalt Shingle
Porch Deck
Lot Frontage 28.45
Exposure S
Total Parking Spaces 2
Building
Lot Description Low Maintenance Landscape, Landscaped, Views
Foundation Poured Concrete
Architectural Style Bungalow, Side by Side
Level or Stories One
Structure Type Mixed
New Construction 1
Others
Restrictions None Known
Tax ID 83503468
Ownership Private
Read Less Info
Want to know what your home might be worth? Contact us for a FREE valuation!

Our team is ready to help you sell your home for the highest possible price ASAP

"My job is to find and attract mastery-based agents to the office, protect the culture, and make sure everyone is happy! "






