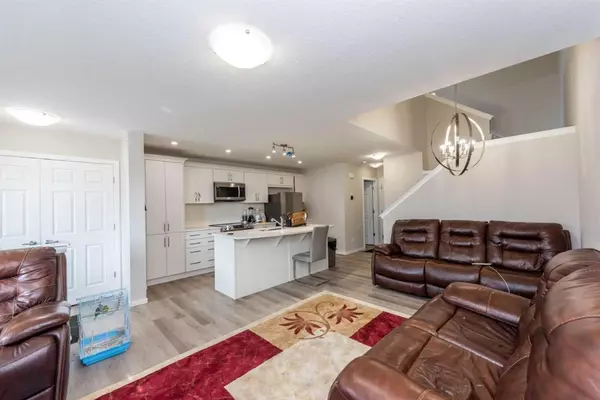$515,000
$529,000
2.6%For more information regarding the value of a property, please contact us for a free consultation.
3 Beds
3 Baths
1,360 SqFt
SOLD DATE : 07/26/2023
Key Details
Sold Price $515,000
Property Type Single Family Home
Sub Type Semi Detached (Half Duplex)
Listing Status Sold
Purchase Type For Sale
Square Footage 1,360 sqft
Price per Sqft $378
Subdivision Cityscape
MLS® Listing ID A2057291
Sold Date 07/26/23
Style 2 Storey,Side by Side
Bedrooms 3
Full Baths 2
Half Baths 1
Originating Board Calgary
Year Built 2022
Annual Tax Amount $2,800
Tax Year 2022
Lot Size 2,852 Sqft
Acres 0.07
Property Description
Introducing a stunning end unit townhome with an open floor plan and modern finishes spanning over 1,360+ square feet. This spacious home features 3 bedrooms, 2.5 bathrooms, an upper-level family room, and a laundry area. It also offers the convenience of a rear double attached garage and, best of all, no condo fees! Discover a thoughtfully designed interior adorned with a luxury vinyl plank (LVP), tile, and plush carpet flooring. The abundance of pot lighting and large South-facing windows bathe the main level in natural light, creating a warm and inviting atmosphere.The kitchen is a chef's dream, boasting quartz countertops, ample cabinet storage, a trendy backsplash, and a center island with barstool seating. It is equipped with stainless steel appliances, adding a touch of elegance to the space.
Conveniently situated at the back of the home, the main level includes a strategically placed 2-piece bathroom, ensuring privacy and convenience.On the upper level, you'll find three spacious bedrooms and two full bathrooms. The primary bedroom, the largest of the three, features a walk-in closet with built-in wire shelving and a beautiful 4-piece ensuite bathroom. The two remaining bedrooms offer ample closet space and share a 4-piece bathroom with a tub/shower combo. Separating the primary bedroom from the others is an upper-level family room, providing a perfect space for private family gatherings.
No more lugging laundry up and down the stairs - the upper-level laundry room is conveniently located near the bedrooms, making laundry day a breeze.The basement is unspoiled, allowing for endless possibilities to customize the space to your liking. With roughed-in plumbing already in place, the transition will be easy. Additional storage is available under the stairs, providing a practical bonus.
Parking is a breeze with the rear attached double garage, accessible via a paved alley. Street parking is also readily available for guests.
Don't miss out on the opportunity to be the first to move into this incredible home. Book your showing today and experience the perfect combination of luxury, functionality, and comfort!
Location
Province AB
County Calgary
Area Cal Zone Ne
Zoning RC-2
Direction N
Rooms
Basement Full, Unfinished
Interior
Interior Features Chandelier, Granite Counters, High Ceilings, Kitchen Island, No Animal Home, No Smoking Home, Open Floorplan, Pantry, Walk-In Closet(s)
Heating Forced Air, Natural Gas
Cooling None
Flooring Carpet, Ceramic Tile, Vinyl
Appliance Dishwasher, Electric Stove, Garage Control(s), Microwave, Washer/Dryer
Laundry Laundry Room, Upper Level
Exterior
Garage Double Garage Attached
Garage Spaces 2.0
Garage Description Double Garage Attached
Fence None
Community Features None
Roof Type Asphalt Shingle
Porch None
Lot Frontage 53.48
Parking Type Double Garage Attached
Exposure N
Total Parking Spaces 2
Building
Lot Description Back Lane
Foundation Poured Concrete
Architectural Style 2 Storey, Side by Side
Level or Stories Two
Structure Type Vinyl Siding
Others
Restrictions None Known
Tax ID 83173819
Ownership Private
Read Less Info
Want to know what your home might be worth? Contact us for a FREE valuation!

Our team is ready to help you sell your home for the highest possible price ASAP

"My job is to find and attract mastery-based agents to the office, protect the culture, and make sure everyone is happy! "






