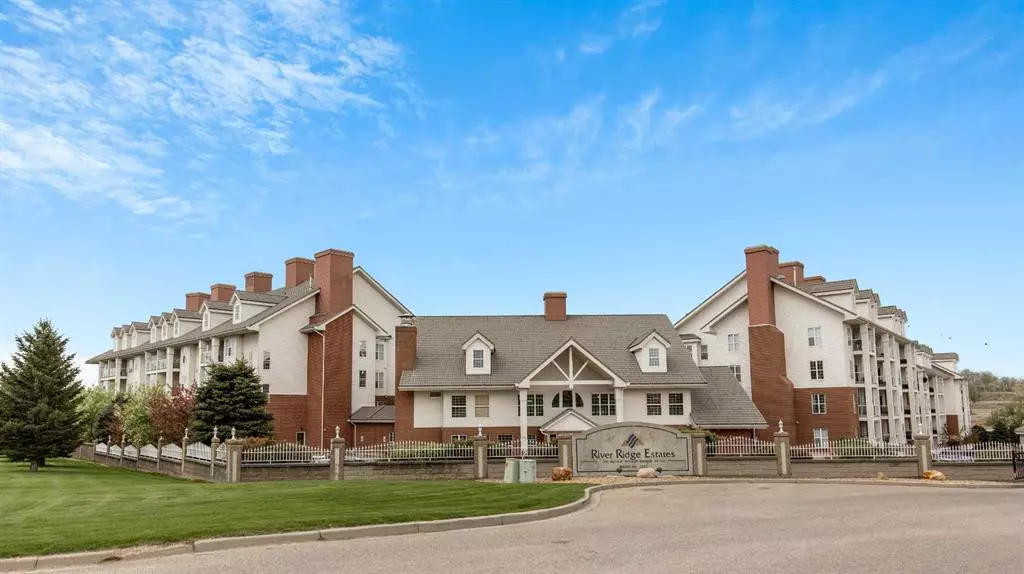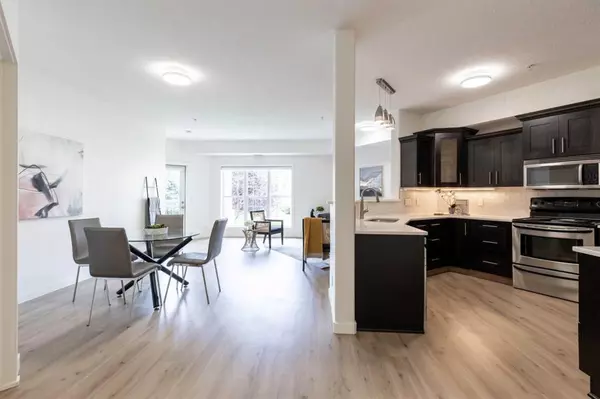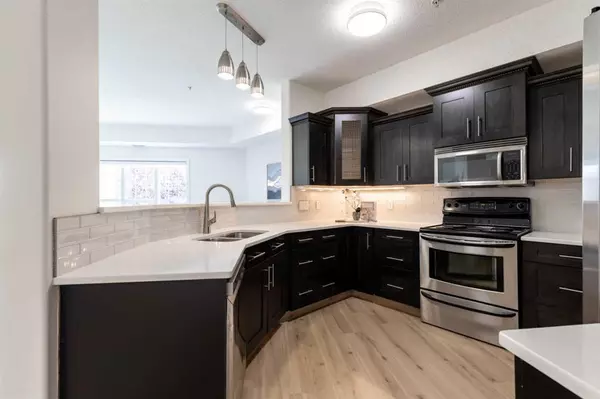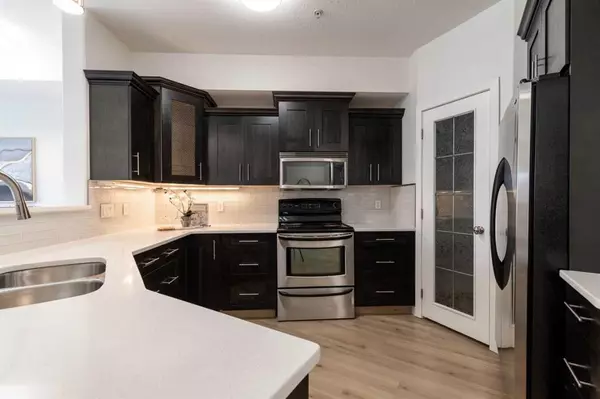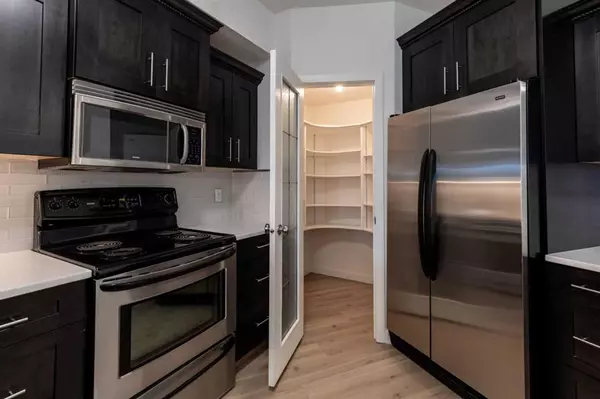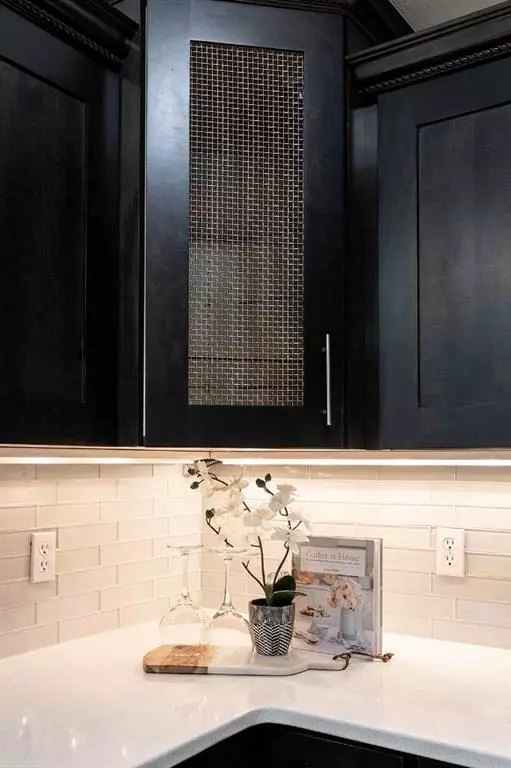$275,000
$273,900
0.4%For more information regarding the value of a property, please contact us for a free consultation.
1 Bed
2 Baths
1,037 SqFt
SOLD DATE : 07/28/2023
Key Details
Sold Price $275,000
Property Type Condo
Sub Type Apartment
Listing Status Sold
Purchase Type For Sale
Square Footage 1,037 sqft
Price per Sqft $265
Subdivision Riverside
MLS® Listing ID A2068259
Sold Date 07/28/23
Style Apartment
Bedrooms 1
Full Baths 1
Half Baths 1
Condo Fees $601/mo
Originating Board Medicine Hat
Year Built 2005
Annual Tax Amount $2,040
Tax Year 2023
Property Description
Welcome to this beautifully updated adult living main floor condo, where comfort, convenience, and style blend seamlessly. Featuring 1 bedroom and a beautiful office which could easily double as a guest space, this unit offers versatility for your living needs. The 2 bathrooms have been updated, the ensuite has been thoughtfully made fully accessible with a custom shower, catering to both convenience and inclusivity. Step into the open concept living space, painted the perfect shade of white creating a bright and inviting atmosphere to enhance and complement your art collection. The spacious kitchen is a home chef's dream, featuring updated cabinets, elegant white quartz countertops, and stainless steel appliances that add a touch of modern sophistication. Not to mention the customized pantry, offering ample storage for all your culinary essentials. A standout feature of this condo is the recently replaced heating/cooling systems, ensuring you'll be comfortable year-round and can be marked off your to-do list. The updated vinyl flooring throughout adds to the elegance of the space, providing both durability and easy maintenance. With practicality in mind, the unit includes a large storage/laundry room, making it convenient to keep everything organized and tidy. The second bathroom has wonderful added linen space, adding to the overall functionality of the condo. Moreover, it could easily be converted back to a tub or shower if desired as the plumbing was left in place, providing flexibility to suit your preferences. The views from this condo are truly lovely, overlooking the beautifully landscaped lawns, creating a serene and tranquil environment that can be taken in from the large windows or enjoyed from the patio. Accessibility is a breeze, with easy access to the condo, and for added convenience, there is an underground parking stall and additional storage space. Indulge in the luxurious amenities offered by the complex, including a pool, steam room, hot tub, games room, and guest rooms for hosting friends and family. For nature enthusiasts, direct access to the river paths opens up a world of exploration and outdoor enjoyment. In summary, this beautifully updated adult living main floor condo not only offers a harmonious living space but also provides an array of amenities to enrich your lifestyle. Embrace the charm of this unit, as it seamlessly combines modern upgrades with comfort, making it a truly inviting and welcoming place to call home. Don't miss the opportunity to make this stunning condo yours!
Location
Province AB
County Medicine Hat
Zoning R-MD
Direction SE
Rooms
Other Rooms 1
Interior
Interior Features Built-in Features
Heating Boiler
Cooling Central Air
Flooring Vinyl
Appliance Dishwasher, Refrigerator, Stove(s), Washer/Dryer, Window Coverings
Laundry In Unit
Exterior
Parking Features Underground
Garage Description Underground
Community Features Gated
Amenities Available Guest Suite, Indoor Pool, Party Room, Secured Parking, Visitor Parking, Workshop
Roof Type Tile
Porch Balcony(s)
Exposure SE
Total Parking Spaces 1
Building
Story 4
Foundation Poured Concrete
Architectural Style Apartment
Level or Stories Single Level Unit
Structure Type Brick,Vinyl Siding
Others
HOA Fee Include Common Area Maintenance,Electricity,Gas,Heat,Insurance,Maintenance Grounds,Reserve Fund Contributions,Sewer,Snow Removal,Trash,Water
Restrictions Adult Living,Pet Restrictions or Board approval Required
Tax ID 83517386
Ownership Private
Pets Allowed Restrictions
Read Less Info
Want to know what your home might be worth? Contact us for a FREE valuation!

Our team is ready to help you sell your home for the highest possible price ASAP

"My job is to find and attract mastery-based agents to the office, protect the culture, and make sure everyone is happy! "

