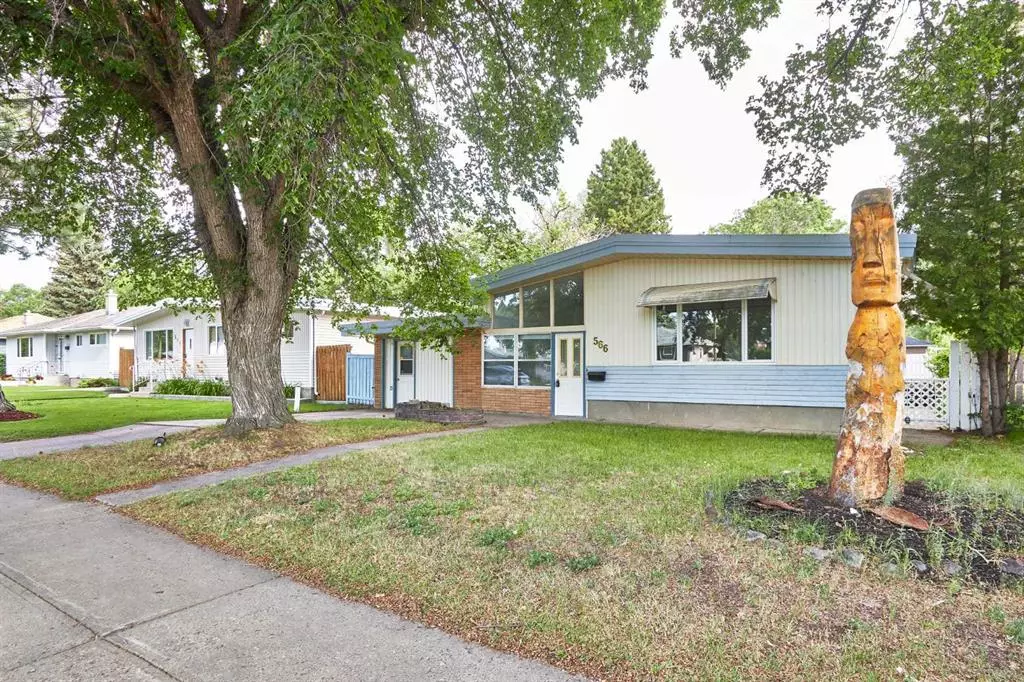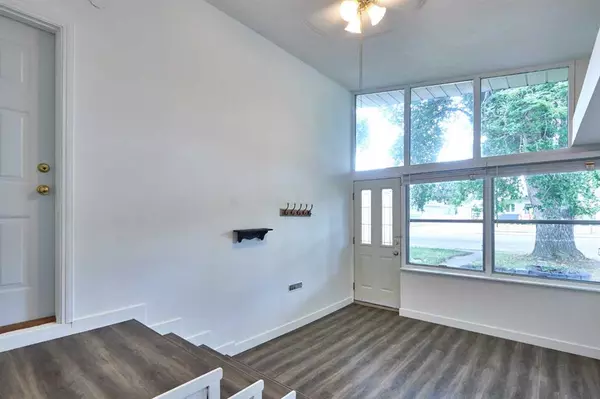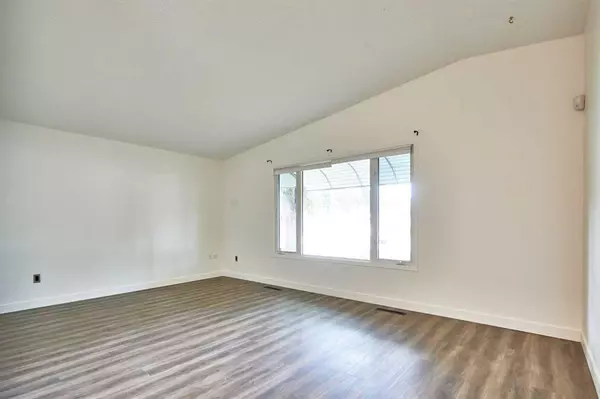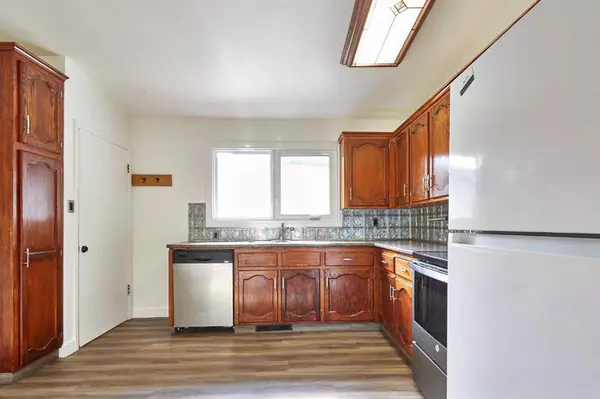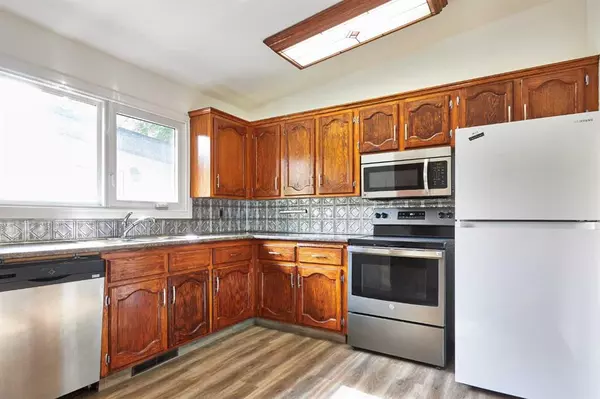$315,000
$319,900
1.5%For more information regarding the value of a property, please contact us for a free consultation.
3 Beds
2 Baths
1,233 SqFt
SOLD DATE : 08/01/2023
Key Details
Sold Price $315,000
Property Type Single Family Home
Sub Type Detached
Listing Status Sold
Purchase Type For Sale
Square Footage 1,233 sqft
Price per Sqft $255
Subdivision Northeast Crescent Heights
MLS® Listing ID A2062845
Sold Date 08/01/23
Style Bungalow
Bedrooms 3
Full Baths 2
Originating Board Medicine Hat
Year Built 1959
Annual Tax Amount $2,972
Tax Year 2023
Lot Size 6,695 Sqft
Acres 0.15
Property Description
ATTENTION REVENUE BUYERS!!!!!! Welcome to this great bungalow in NECH - close to all the schools in Crescent Heights, shopping, restaurants, grocery stores and recreation centre. The front yard is landscaped with a magnificent large tree, flower bed and parking pad. The back yard is fenced and landscaped with entertaining in mind - large deck and patio- a double detached, heated garage, and extra parking, shed and more mature trees. Walking in the front door you are welcomed with a flood of natural light, the living room is very spacious, the bright kitchen and dining area are each a nice size, down the hall are two bedrooms, four piece bathroom and a large laundry room. The basement is fully finished with a legal suite - with a bedroom, three piece bathroom, laundry room, large living and dining areas and a full kitchen with stainless steel appliances. Don't delay, contact your realtor today to see this great home!
Location
Province AB
County Medicine Hat
Zoning R-LD
Direction S
Rooms
Basement Full, Suite
Interior
Interior Features Laminate Counters, Separate Entrance
Heating Forced Air
Cooling Central Air
Flooring Hardwood, Tile, Vinyl
Appliance Dishwasher, Microwave, Refrigerator, Stove(s), Washer/Dryer
Laundry In Unit, Laundry Room
Exterior
Parking Features Double Garage Detached, Off Street, Parking Pad, RV Access/Parking
Garage Spaces 2.0
Garage Description Double Garage Detached, Off Street, Parking Pad, RV Access/Parking
Fence Fenced
Community Features Schools Nearby, Shopping Nearby, Sidewalks, Street Lights
Roof Type Tar/Gravel
Porch Deck
Lot Frontage 16.44
Total Parking Spaces 5
Building
Lot Description Back Lane, Back Yard, Landscaped, Street Lighting
Foundation Poured Concrete
Architectural Style Bungalow
Level or Stories One
Structure Type Wood Frame
Others
Restrictions None Known
Tax ID 83510525
Ownership Private
Read Less Info
Want to know what your home might be worth? Contact us for a FREE valuation!

Our team is ready to help you sell your home for the highest possible price ASAP

"My job is to find and attract mastery-based agents to the office, protect the culture, and make sure everyone is happy! "

