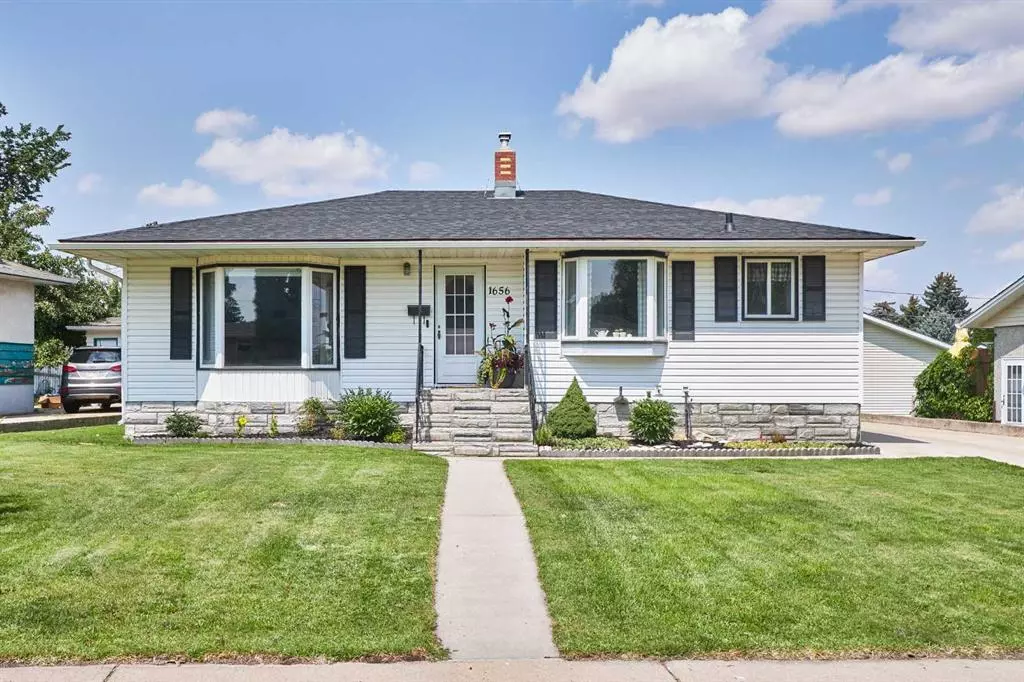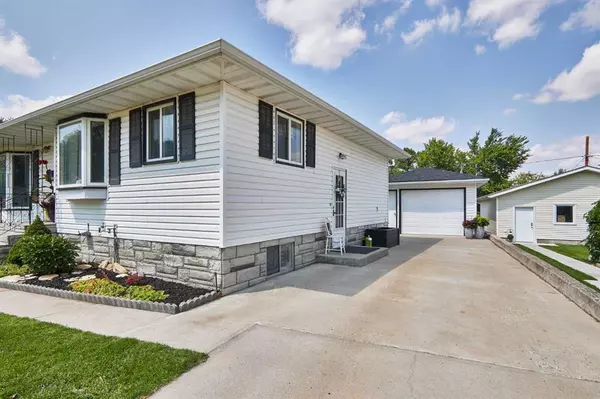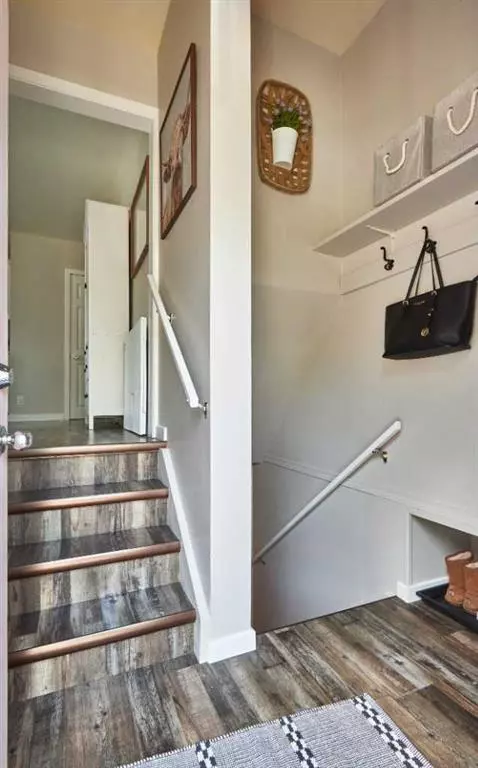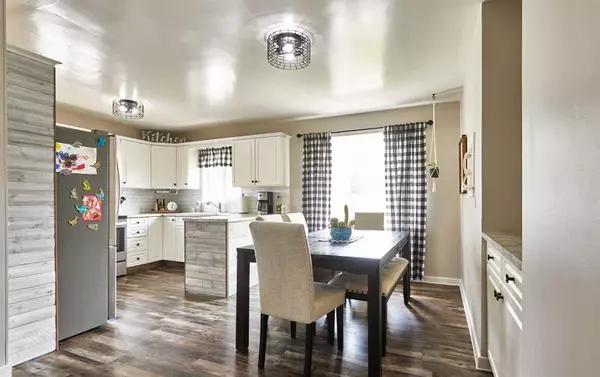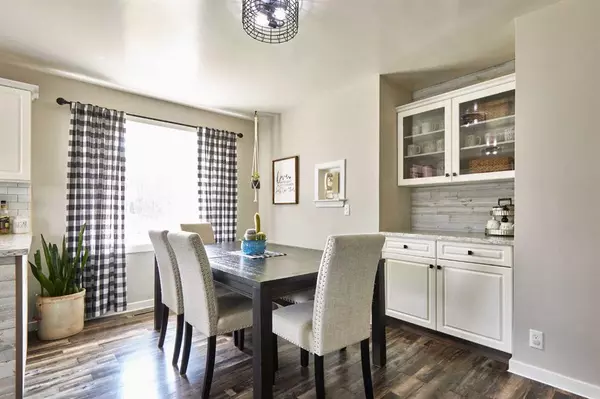$330,500
$328,500
0.6%For more information regarding the value of a property, please contact us for a free consultation.
4 Beds
2 Baths
1,127 SqFt
SOLD DATE : 08/04/2023
Key Details
Sold Price $330,500
Property Type Single Family Home
Sub Type Detached
Listing Status Sold
Purchase Type For Sale
Square Footage 1,127 sqft
Price per Sqft $293
Subdivision Crestwood-Norwood
MLS® Listing ID A2067026
Sold Date 08/04/23
Style Bungalow
Bedrooms 4
Full Baths 2
Originating Board Medicine Hat
Year Built 1960
Annual Tax Amount $2,453
Tax Year 2023
Lot Size 7,072 Sqft
Acres 0.16
Lot Dimensions 75x130x40x120
Property Description
“IMMACULATE” TURN KEY 4 BDRM (3+1) 2 BATH BUNGALOW SHOWS 11/10 WITH TASTEFULLY DONE RENOVATIONS, PLUS BEAUTIFUL CURB APPEAL AND A DETACHED SINGLE CAR GARAGE! (14'4” X 24'4”) This 1127 sq ft home has all NEW paint and 90% of the flooring is NEW as well, including VINYL PLANK FLOORING. The renovated kitchen is host to lots of cabinets, new counter tops and the two newer windows allow for tons of natural light! The dining area has a bay window adding to the charm, plus a built-in coffee bar! The spacious living room also features a large bay window! There's 3 bedrooms on this level, and a fabulous RENOVATED 4 pc bathroom. Basement is host to an additional large bedroom, RENOVATED 3 pc bathroom; family room with gas fireplace; office/den and an excellent laundry room with cabinets, sink and loads of room. ADDITIONAL UPDATES INCLUDE: New outlets and light switches, new fixtures, some newer windows, NEW SHINGLES IN 2021 and so many perfect touches that this home stands out in the crowd! The yard has also been well maintained, with a large patio area, gasline to BBQ and boasts underground sprinklers, plus 2 sheds and the 14x24 detached garage, BONUS IS THE RV PARKING in the back! This truly is a gem, and a must see! CALL TODAY!
Location
Province AB
County Medicine Hat
Zoning R-LD
Direction S
Rooms
Basement Finished, Full
Interior
Interior Features Built-in Features, Closet Organizers, No Smoking Home, See Remarks
Heating Forced Air, Natural Gas
Cooling Central Air
Flooring Carpet, Vinyl Plank
Fireplaces Number 1
Fireplaces Type Family Room, Gas
Appliance Central Air Conditioner, Dishwasher, Electric Stove, Freezer, Garburator, Microwave, Refrigerator, Washer/Dryer, Window Coverings
Laundry In Basement
Exterior
Parking Features RV Access/Parking, Single Garage Detached
Garage Spaces 1.0
Garage Description RV Access/Parking, Single Garage Detached
Fence Fenced
Community Features Shopping Nearby
Roof Type Asphalt Shingle
Porch Patio
Lot Frontage 75.0
Total Parking Spaces 3
Building
Lot Description Back Lane, Reverse Pie Shaped Lot, Landscaped, Underground Sprinklers
Foundation Poured Concrete
Architectural Style Bungalow
Level or Stories One
Structure Type Vinyl Siding
Others
Restrictions None Known
Tax ID 83494794
Ownership Private
Read Less Info
Want to know what your home might be worth? Contact us for a FREE valuation!

Our team is ready to help you sell your home for the highest possible price ASAP
"My job is to find and attract mastery-based agents to the office, protect the culture, and make sure everyone is happy! "

