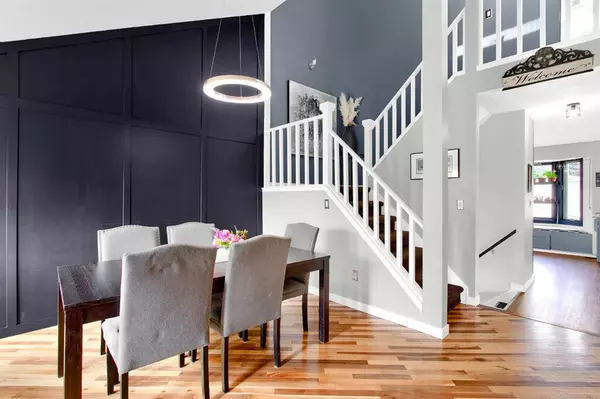$620,000
$625,000
0.8%For more information regarding the value of a property, please contact us for a free consultation.
4 Beds
3 Baths
1,590 SqFt
SOLD DATE : 08/04/2023
Key Details
Sold Price $620,000
Property Type Single Family Home
Sub Type Detached
Listing Status Sold
Purchase Type For Sale
Square Footage 1,590 sqft
Price per Sqft $389
Subdivision Silver Springs
MLS® Listing ID A2066188
Sold Date 08/04/23
Style 2 Storey
Bedrooms 4
Full Baths 2
Half Baths 1
Originating Board Calgary
Year Built 1973
Annual Tax Amount $3,588
Tax Year 2023
Lot Size 5,500 Sqft
Acres 0.13
Property Description
Welcome to this beautifully RENOVATED and AIR-CONDITIONED home in the desirable community of Silver Springs! Upon entry, you are greeted by beautiful hardwood flooring, soaring high ceilings and a wood-burning fireplace in the living room. The tastefully updated kitchen was RENOVATED in 2021 to include NEW luxury vinyl plank flooring, NEW countertops, sink, plumbing and backsplash! The cabinets were re-finished and glass doors were added to give the kitchen a modern look. All the kitchen APPLIANCES are ~ 3 years old! The main level is complete with a spacious office room leading to your back deck and washer and dryer appliances that are less than 5 years old. Upstairs you'll find 3 generously sized bedrooms including NEW flooring in the primary bedroom. All the bathrooms were UPDATED in 2019 with new vanities, tiles and fixtures. Walking down to your FULLY FINISHED basement, you'll notice all the T-bar ceiling has been removed and replaced with SOUND-PROOF ceiling including speakers in the ceiling and walls for a movie theatre experience! The basement is complete with new paint, flooring and a SEPARATE SIDE ENTRANCE! Out back, you'll notice the large deck with a gas-line for a BBQ, an OVERSIZED 24' x 22' HEATED double garage with new springs and cables, and plenty of yard space! Additional upgrades include NEWER paint and baseboards throughout, a 1-year old 60 gal hot water tank and a recently tuned-up roof with new flashings. With ~$60,000 in upgrades over the last 3 years, this home has been lovingly cared for by multiple generations of the family! This home is conveniently located close to multiple parks including the stunning Bowmont park, an off-leash dog park, walking and biking paths along the river, the Silver Springs school and has easy access to the rest of the city via Crowchild and Stoney Trail. Come see all that this home has to offer!
Location
Province AB
County Calgary
Area Cal Zone Nw
Zoning R-C1
Direction W
Rooms
Basement Separate/Exterior Entry, Finished, Full
Interior
Interior Features Separate Entrance, Wood Counters
Heating Forced Air, Natural Gas
Cooling Central Air
Flooring Carpet, Hardwood, Vinyl Plank
Fireplaces Number 2
Fireplaces Type Wood Burning
Appliance Central Air Conditioner, Dishwasher, Electric Stove, Garage Control(s), Range Hood, Refrigerator, Washer/Dryer
Laundry In Unit, Main Level
Exterior
Garage Double Garage Detached
Garage Spaces 2.0
Garage Description Double Garage Detached
Fence Fenced
Community Features Park, Playground, Schools Nearby, Street Lights, Walking/Bike Paths
Roof Type Asphalt Shingle
Porch Deck
Lot Frontage 50.0
Parking Type Double Garage Detached
Total Parking Spaces 2
Building
Lot Description Back Lane, Rectangular Lot
Foundation Poured Concrete
Architectural Style 2 Storey
Level or Stories Two
Structure Type Brick,Vinyl Siding,Wood Frame
Others
Restrictions None Known
Tax ID 82915985
Ownership Private
Read Less Info
Want to know what your home might be worth? Contact us for a FREE valuation!

Our team is ready to help you sell your home for the highest possible price ASAP

"My job is to find and attract mastery-based agents to the office, protect the culture, and make sure everyone is happy! "






