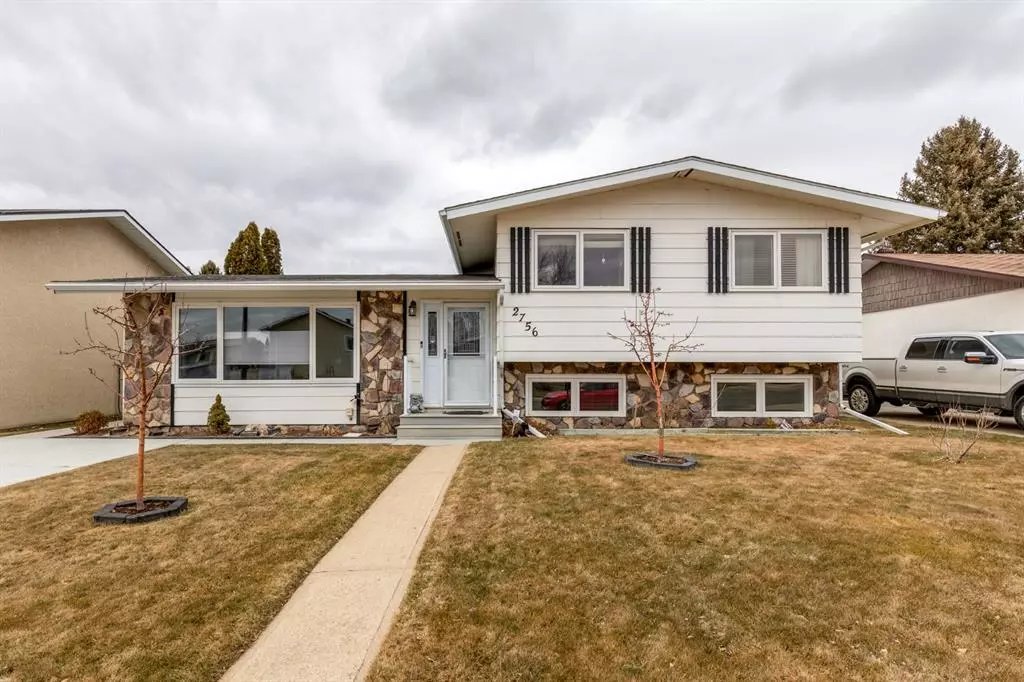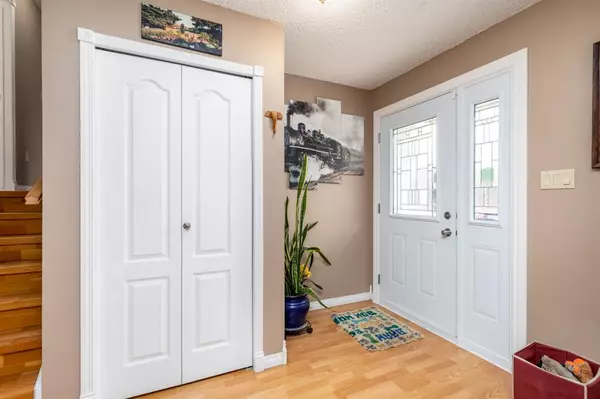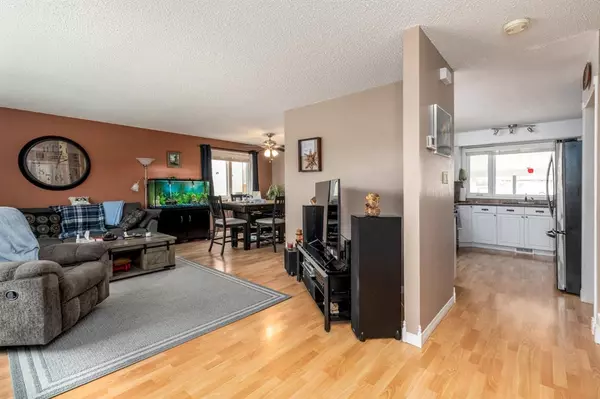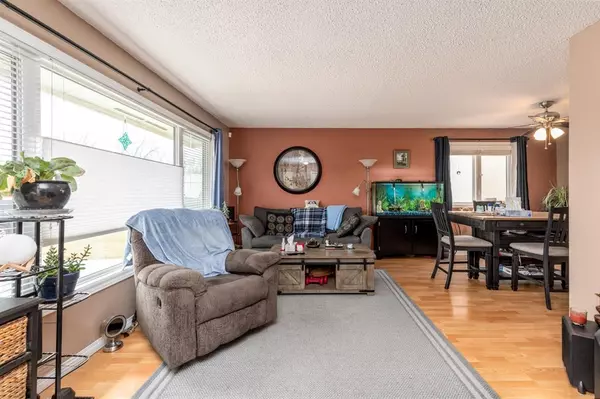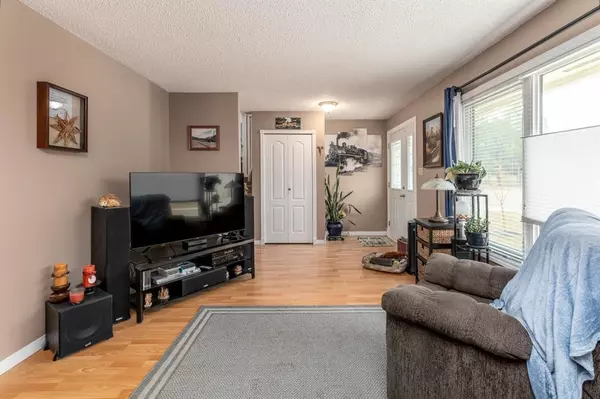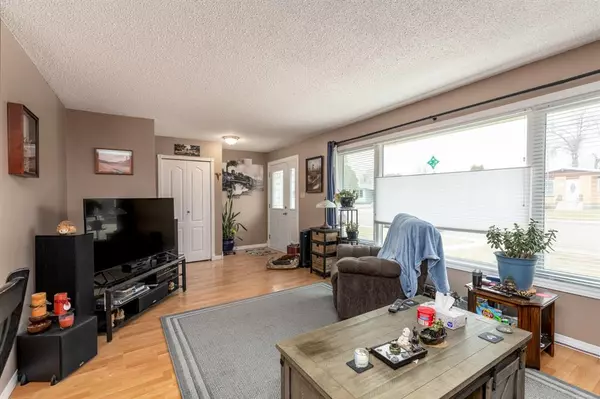$367,500
$379,900
3.3%For more information regarding the value of a property, please contact us for a free consultation.
4 Beds
4 Baths
1,323 SqFt
SOLD DATE : 08/09/2023
Key Details
Sold Price $367,500
Property Type Single Family Home
Sub Type Detached
Listing Status Sold
Purchase Type For Sale
Square Footage 1,323 sqft
Price per Sqft $277
Subdivision Crestwood-Norwood
MLS® Listing ID A2066769
Sold Date 08/09/23
Style 4 Level Split
Bedrooms 4
Full Baths 2
Half Baths 2
Originating Board Medicine Hat
Year Built 1972
Annual Tax Amount $2,918
Tax Year 2023
Lot Size 6,270 Sqft
Acres 0.14
Property Description
Welcome to your new home! This four level split is conveniently located close to shopping, schools and parks. The home boasts a spacious floor plan with many upgrades. The upper level features a large master, two piece ensuite, two more bedrooms and a three piece bathroom with a large updated shower. Do you love natural light? The main floor living space and dining areas are surrounded by large windows. The kitchen has ample cupboard space along with a new fridge and stove. Just off the kitchen is a two piece bathroom, an uncommon bonus in this style of house! The third level has another large family room, fourth bedroom and a mechanical / laundry room. The fourth level is a large space with another three piece bathroom, this level is perfect for a games room. Moving to the back yard you are met with a 20x24 detached heated garage, RV parking, and a large covered deck!
Additional information and upgrades to this property are new roof on house and garage, updated windows on house and garage, fence, new front door, u/g sprinkler system, driveway and walkway, HWT, 12" of insulation added in the attic for a total of 16", new furnace motor, A/C unit, 220 wiring in garage, leaf guards on all gutters, water softener system and filtered drinking water.
Location
Province AB
County Medicine Hat
Zoning R-LD
Direction SE
Rooms
Other Rooms 1
Basement Finished, Full
Interior
Interior Features Ceiling Fan(s)
Heating Forced Air
Cooling Central Air
Flooring Carpet, Hardwood, Laminate, Vinyl
Appliance Dishwasher, Microwave, Refrigerator, Stove(s), Washer/Dryer
Laundry Lower Level
Exterior
Parking Features Double Garage Attached, RV Access/Parking
Garage Spaces 2.0
Garage Description Double Garage Attached, RV Access/Parking
Fence Fenced
Community Features Schools Nearby, Shopping Nearby
Roof Type Asphalt Shingle
Porch Deck
Lot Frontage 17.37
Total Parking Spaces 2
Building
Lot Description Back Yard
Foundation Poured Concrete
Architectural Style 4 Level Split
Level or Stories 4 Level Split
Structure Type Aluminum Siding ,Concrete,Wood Frame
Others
Restrictions None Known
Tax ID 83515960
Ownership Private
Read Less Info
Want to know what your home might be worth? Contact us for a FREE valuation!

Our team is ready to help you sell your home for the highest possible price ASAP
"My job is to find and attract mastery-based agents to the office, protect the culture, and make sure everyone is happy! "

