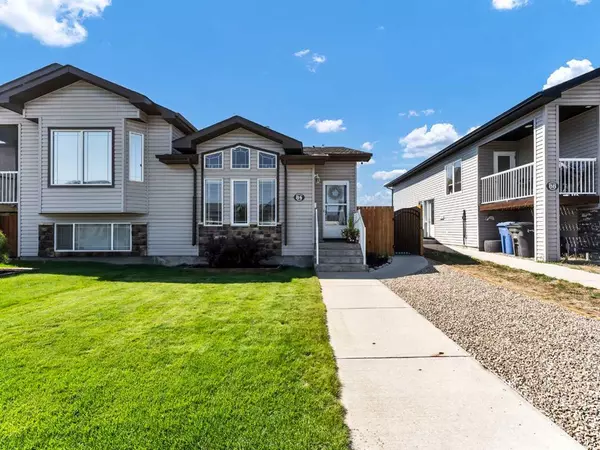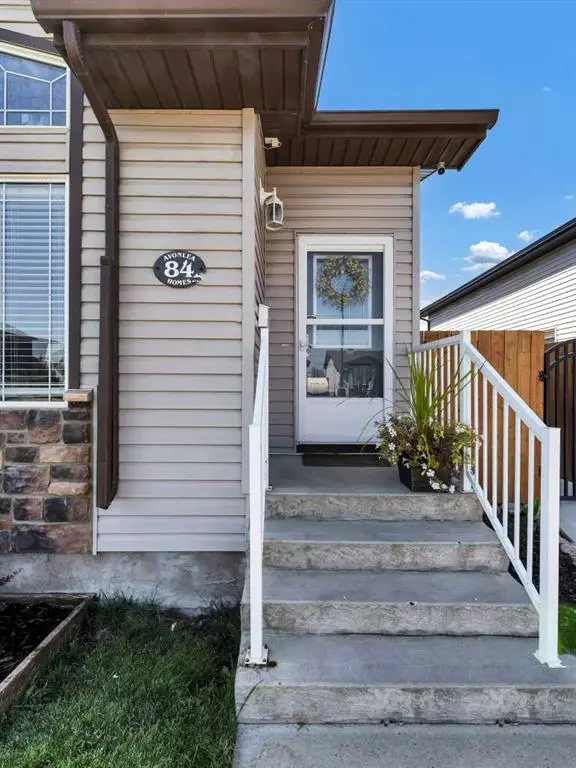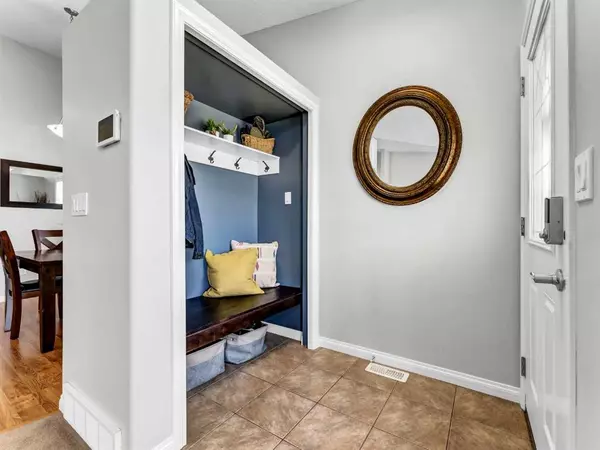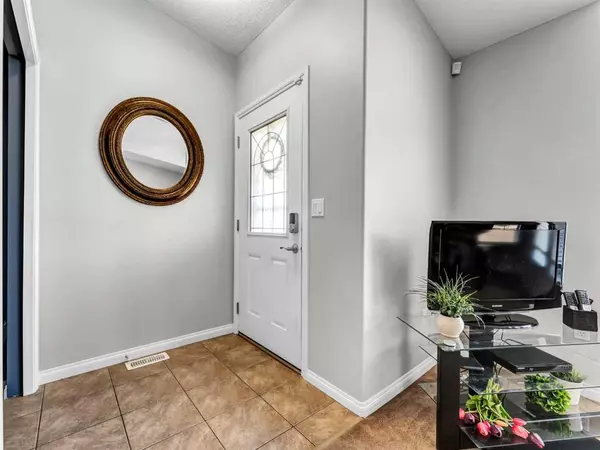$284,000
$289,000
1.7%For more information regarding the value of a property, please contact us for a free consultation.
3 Beds
2 Baths
895 SqFt
SOLD DATE : 08/11/2023
Key Details
Sold Price $284,000
Property Type Single Family Home
Sub Type Semi Detached (Half Duplex)
Listing Status Sold
Purchase Type For Sale
Square Footage 895 sqft
Price per Sqft $317
Subdivision Northeast Crescent Heights
MLS® Listing ID A2068249
Sold Date 08/11/23
Style 4 Level Split,Side by Side
Bedrooms 3
Full Baths 2
Originating Board Medicine Hat
Year Built 2005
Annual Tax Amount $2,237
Tax Year 2023
Lot Size 3,112 Sqft
Acres 0.07
Property Description
This beautiful, clean and well maintained 4-level split half-duplex in Northlands has a functional floor plan, a double detached garage, and is move in ready! Located on a quiet street in NECH, this home has great curb appeal and so much to offer! The entrance features a convenient and practical built in closet space with bench and coat hooks. The open concept main floor offers beautiful, vaulted ceilings, a front living room w/ tons of windows and natural light, a large kitchen with maple cabinetry, and a great-sized dining area with a large window. Upstairs you will find the primary bedroom with walk-in closet, a second bedroom, as well as a 4-piece bathroom. The lower level offers a huge light and bright walk-out family room with office nook, built-in shelving, & a great sized storage closet. The basement level features an over-sized bedroom with 4-piece ensuite bathroom, and laundry. Out back you will love the low maintenance landscaping and the large deck with pergola. This home has fresh paint throughout, a brand-new fence on the north side, central vac, u/g sprinklers and a humidifier. Average utilities are $310/month.
Location
Province AB
County Medicine Hat
Zoning R-LD
Direction SE
Rooms
Other Rooms 1
Basement Finished, Full
Interior
Interior Features Central Vacuum, Closet Organizers, See Remarks, Storage, Vaulted Ceiling(s), Walk-In Closet(s)
Heating Forced Air
Cooling Central Air
Flooring Carpet, Laminate, Tile
Appliance Central Air Conditioner, Dishwasher, Dryer, Garage Control(s), Microwave, Range Hood, Refrigerator, Stove(s), Washer, Window Coverings
Laundry In Basement
Exterior
Parking Features Double Garage Detached
Garage Spaces 2.0
Garage Description Double Garage Detached
Fence Fenced
Community Features Park, Playground, Schools Nearby, Shopping Nearby, Sidewalks, Street Lights, Walking/Bike Paths
Roof Type Asphalt Shingle
Porch Deck, Pergola
Lot Frontage 27.92
Exposure SE
Total Parking Spaces 3
Building
Lot Description Back Lane, Back Yard, Low Maintenance Landscape, Landscaped, Level, Standard Shaped Lot
Foundation Poured Concrete
Architectural Style 4 Level Split, Side by Side
Level or Stories 4 Level Split
Structure Type Brick,Vinyl Siding
Others
Restrictions None Known
Tax ID 83517949
Ownership Private
Read Less Info
Want to know what your home might be worth? Contact us for a FREE valuation!

Our team is ready to help you sell your home for the highest possible price ASAP

"My job is to find and attract mastery-based agents to the office, protect the culture, and make sure everyone is happy! "






