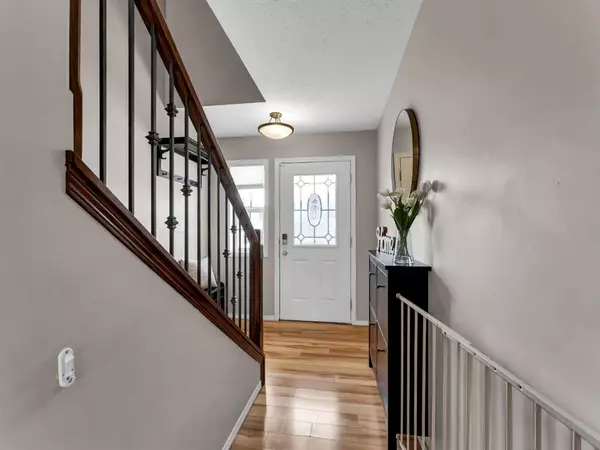$299,000
$293,000
2.0%For more information regarding the value of a property, please contact us for a free consultation.
3 Beds
3 Baths
1,359 SqFt
SOLD DATE : 08/14/2023
Key Details
Sold Price $299,000
Property Type Townhouse
Sub Type Row/Townhouse
Listing Status Sold
Purchase Type For Sale
Square Footage 1,359 sqft
Price per Sqft $220
Subdivision Sw Southridge
MLS® Listing ID A2071379
Sold Date 08/14/23
Style 2 Storey,Up/Down
Bedrooms 3
Full Baths 2
Half Baths 1
Condo Fees $260
Originating Board Medicine Hat
Year Built 2005
Annual Tax Amount $2,167
Tax Year 2023
Property Description
Don’t miss out on this fully developed 2 storey townhouse condo in Saamis Meadows. What a great place to live in such a quiet community close to coulee trails, parks, playgrounds, schools and other amenities. This is an end unit which is an added bonus as you will only have one shared wall! The functional main floor plan offers a beautiful kitchen/dining area featuring warm colored cabinetry, quartz countertops with accent backsplash, stainless appliances, a corner pantry, nice sized breakfast island and a 2-piece powder room off the entry. The main living area is flooded with natural light and provides direct access to the back deck. The upper level has 3 good sized bedrooms and there’s no need to run all the way downstairs for laundry, as a stackable washer/dryer is included on this floor. Double closets and a 4-piece bath are available in the primary suite and an additional 4-piece bath can also be found upstairs. The basement is fully finished in neutral tones with LED pot lights, plush carpeting, and a nice family room space to hang out and watch movies, entertain, or set up an office. This was the original show home for this condo community so there are a few extras including, ceramic tiled bathroom floors, taller garage door (for higher vehicles), reflective tinting added to the back windows, pull out storage baskets in the pantry and more. No age restrictions and pets allowed, make this a desirable property that won’t last long! Low condo fees of just $260/month which include your exterior maintenance and insurance, reserve fund contributions, snow removal, and landscaping. Nothing to do but move in! Reach out today to book a showing.
Location
Province AB
County Medicine Hat
Zoning R-MD
Direction W
Rooms
Other Rooms 1
Basement Finished, Full
Interior
Interior Features Ceiling Fan(s), Granite Counters, Kitchen Island, No Smoking Home, Pantry
Heating Forced Air, Natural Gas
Cooling Central Air
Flooring Carpet, Ceramic Tile, Vinyl Plank
Appliance Central Air Conditioner, Dishwasher, Garage Control(s), Microwave, Range Hood, Refrigerator, Stove(s), Washer/Dryer Stacked
Laundry Upper Level
Exterior
Parking Features Driveway, Garage Door Opener, Single Garage Attached
Garage Spaces 1.0
Garage Description Driveway, Garage Door Opener, Single Garage Attached
Fence None
Community Features Park, Playground, Schools Nearby, Shopping Nearby, Walking/Bike Paths
Amenities Available Visitor Parking
Roof Type Asphalt Shingle
Porch Deck
Exposure W
Total Parking Spaces 1
Building
Lot Description Landscaped, Street Lighting
Foundation Poured Concrete
Architectural Style 2 Storey, Up/Down
Level or Stories Two
Structure Type Brick,Vinyl Siding,Wood Frame
Others
HOA Fee Include Insurance,Maintenance Grounds,Reserve Fund Contributions,Residential Manager,Snow Removal,Trash
Restrictions Easement Registered On Title,Pets Allowed
Tax ID 83502681
Ownership Private
Pets Allowed Restrictions, Yes
Read Less Info
Want to know what your home might be worth? Contact us for a FREE valuation!

Our team is ready to help you sell your home for the highest possible price ASAP

"My job is to find and attract mastery-based agents to the office, protect the culture, and make sure everyone is happy! "






