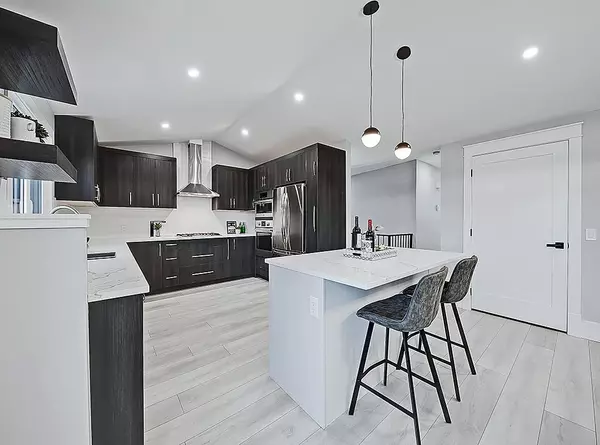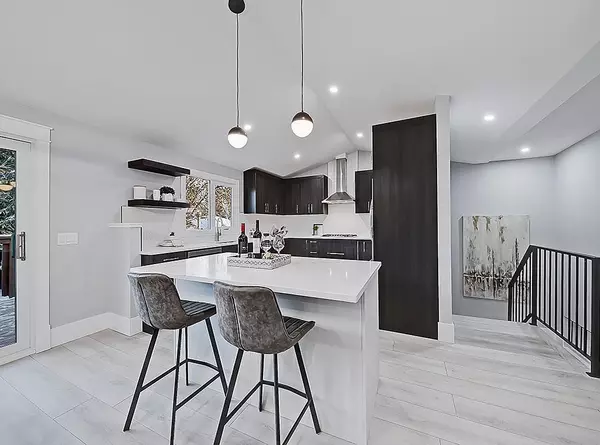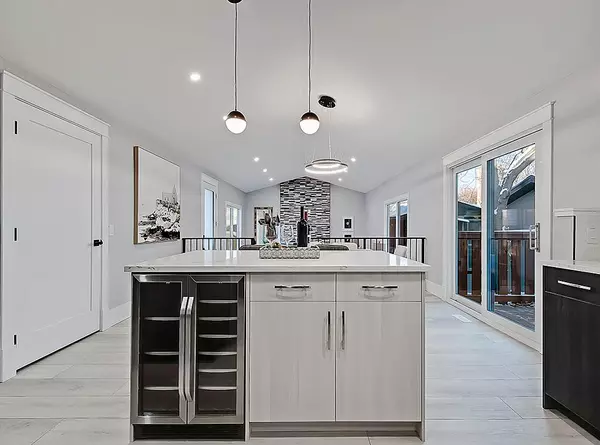$870,000
$850,000
2.4%For more information regarding the value of a property, please contact us for a free consultation.
5 Beds
3 Baths
1,347 SqFt
SOLD DATE : 08/14/2023
Key Details
Sold Price $870,000
Property Type Single Family Home
Sub Type Detached
Listing Status Sold
Purchase Type For Sale
Square Footage 1,347 sqft
Price per Sqft $645
Subdivision Silver Springs
MLS® Listing ID A2072739
Sold Date 08/14/23
Style Bungalow
Bedrooms 5
Full Baths 3
Originating Board Calgary
Year Built 1972
Annual Tax Amount $3,716
Tax Year 2023
Lot Size 5,715 Sqft
Acres 0.13
Property Description
Welcome to 108 Silver Brook Drive, in the highly sought after community of Silver Springs, named Calgary's best community 2022. This fully and extensively renovated home has 2540 SqFt of high end, custom living space and features 5 total bedrooms (3 above grade), 3 full bathrooms, vaulted ceilings (brand new engineered truss system over the whole home), central A/C, carefully curated finishes, new HVAC systems, new electrical, new LUX windows and doors, spray foam in the attic with R40 on top for a total R52. All required mechanical permits and building permits have been acquired, passed and closed. The open concept living space is home to a high-end kitchen which features loads of custom cabinetry, high end stainless steel appliances, and a functional island with built-in beverage center. The kitchen has fantastic sight-lines to the dining space, which provides access to the multi-tiered rear deck, private backyard. The sunken living room is anchored by a gas fireplace and visually intricate surround that extends to the vaulted ceilings. Hard surface flooring is present throughout the main living spaces and down the hallway which leads to the main floor living quarters. A total of 3 bedrooms here. The two secondary bedrooms (both generously sized) share a 4-piece bathroom that is home to a tub/shower with custom tile surround. The primary suite is large enough to easily accommodate king sized furniture (pictured), passing the walk-through closet and into the spa-like ensuite. Make-up counter with storage, custom tile shower, dual sinks with LED lit mirrors and plenty of storage. The basement has large, deep windows that flood the space with natural light. The recreation room is large enough to house a cozy TV/movie area as well as an area perfect for a games table or casual seating space. A wet bar provides great function and additional storage. Two more bedrooms are found in the basement that share a 3-piece bathroom. The fully finished and very functional laundry room has plenty of cabinetry, storage and counter space. Rounding off the basement is a large, unfinished storage room. The exterior of the home has been completely redone (including the garage) with new acrylic stucco, facia, eaves, roof system, shingles and landscaping. The garage is fully insulated with new windows, door and garage door. Silver Springs is a well located NW community with schools within the community and near by. Endless trails on the ridge and down into the bow valley. Many shops restaurants and amenities within and close to the community. Close to hospitals, U of C and an easy 20 minute commute to Downtown.
Location
Province AB
County Calgary
Area Cal Zone Nw
Zoning R-C1
Direction W
Rooms
Basement Finished, Full
Interior
Interior Features Closet Organizers, High Ceilings, Kitchen Island, Open Floorplan, Stone Counters, Vaulted Ceiling(s), Vinyl Windows
Heating Forced Air, Natural Gas
Cooling Central Air
Flooring Carpet, Ceramic Tile, Laminate
Fireplaces Number 1
Fireplaces Type Gas
Appliance Bar Fridge, Dishwasher, Dryer, Gas Cooktop, Microwave, Oven-Built-In, Range Hood, Refrigerator, Washer
Laundry Laundry Room, Lower Level
Exterior
Garage Double Garage Detached, Garage Door Opener, Garage Faces Rear, Oversized
Garage Spaces 2.0
Garage Description Double Garage Detached, Garage Door Opener, Garage Faces Rear, Oversized
Fence Fenced
Community Features Park, Playground, Schools Nearby, Shopping Nearby, Sidewalks, Street Lights, Tennis Court(s)
Roof Type Asphalt Shingle
Porch Deck
Lot Frontage 52.0
Parking Type Double Garage Detached, Garage Door Opener, Garage Faces Rear, Oversized
Total Parking Spaces 2
Building
Lot Description Back Lane, Back Yard, Landscaped, Rectangular Lot
Foundation Poured Concrete
Architectural Style Bungalow
Level or Stories One
Structure Type Stucco,Wood Frame
Others
Restrictions None Known
Tax ID 82936317
Ownership Private
Read Less Info
Want to know what your home might be worth? Contact us for a FREE valuation!

Our team is ready to help you sell your home for the highest possible price ASAP

"My job is to find and attract mastery-based agents to the office, protect the culture, and make sure everyone is happy! "






