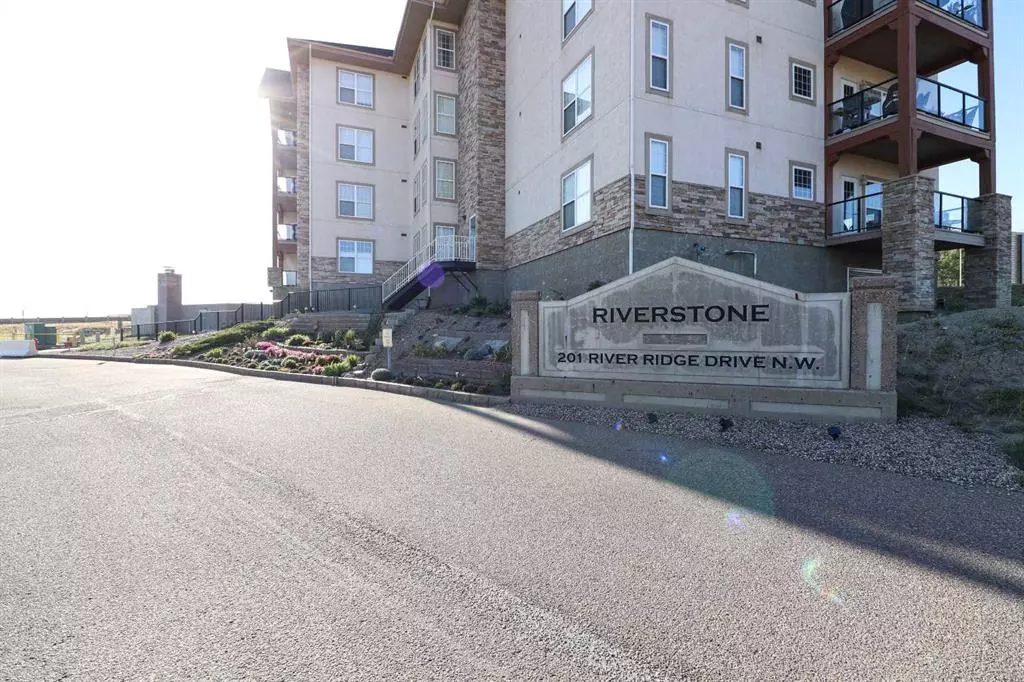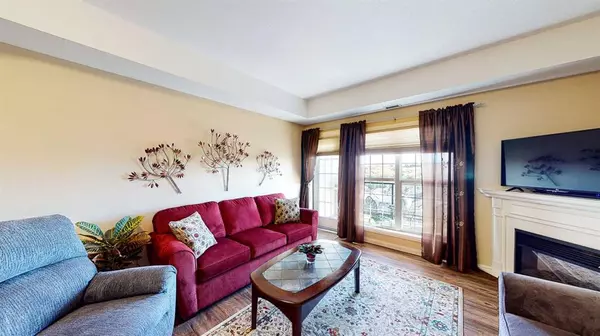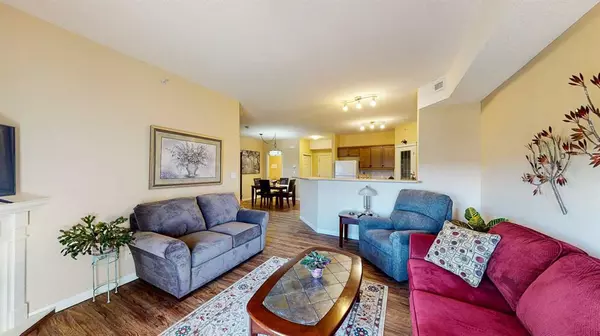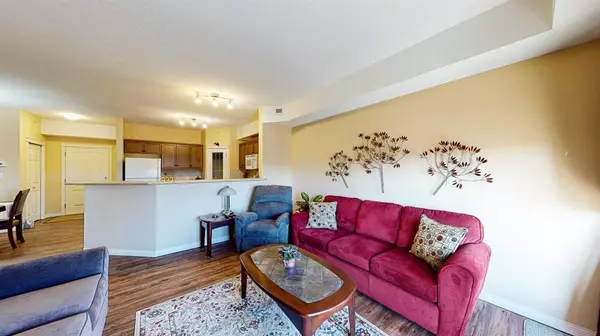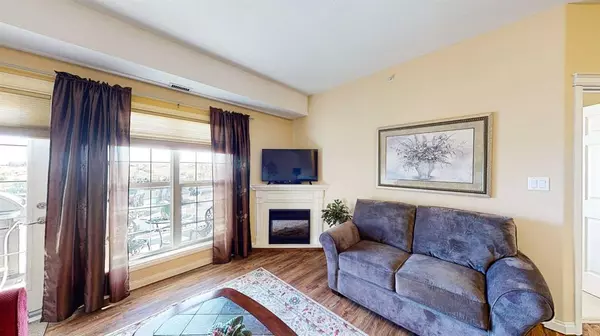$225,000
$229,900
2.1%For more information regarding the value of a property, please contact us for a free consultation.
2 Beds
2 Baths
1,100 SqFt
SOLD DATE : 08/17/2023
Key Details
Sold Price $225,000
Property Type Condo
Sub Type Apartment
Listing Status Sold
Purchase Type For Sale
Square Footage 1,100 sqft
Price per Sqft $204
Subdivision Riverside
MLS® Listing ID A2069135
Sold Date 08/17/23
Style High-Rise (5+)
Bedrooms 2
Full Baths 2
Condo Fees $556/mo
Originating Board Medicine Hat
Year Built 2007
Annual Tax Amount $1,572
Tax Year 2023
Property Description
Enjoy this elegant top floor Riverstone well designed open concept 2 bedroom, 2 bath, 1100 sq foot condo with restful river view from your covered balcony. The barbque with natural gas hook up is an additional perk that is included. Work efficient, well thought out kitchen includes plenty of warm maple cabinets, breakfast bar, pantry and full appliance package. There is a goodsized laundry room with extra storage, stackable washer and dryer and cabinet. You will truly enjoy this spacious living room with feature living room window that offers natural light, electric fireplace, and garden door to your covered deck. Just relax to that flowing river and enjoy the wild life that comes to visit. The larger primary bedroom has a four piece ensuite, large walkin closet and is big enough for a king size bed. This maintenance free unit has a brand new window coverings, new vinyl plank flooring in all but bedrooms and a brand new central air unit. Condo is 30 plus age restricted and pets are allowed with restrictions. Call your favourite Agent to view.
Location
Province AB
County Medicine Hat
Zoning R-MD
Direction SE
Rooms
Other Rooms 1
Interior
Interior Features Elevator, No Smoking Home, Vinyl Windows, Walk-In Closet(s)
Heating Boiler
Cooling Central Air
Flooring Carpet, Vinyl Plank
Fireplaces Number 1
Fireplaces Type Electric, Living Room
Appliance Central Air Conditioner, Dishwasher, Freezer, Garage Control(s), Microwave, Refrigerator, Stove(s), Washer/Dryer Stacked, Window Coverings
Laundry In Unit
Exterior
Parking Features Underground
Garage Description Underground
Community Features Walking/Bike Paths
Amenities Available Elevator(s)
Porch Balcony(s)
Exposure SE
Total Parking Spaces 1
Building
Story 5
Architectural Style High-Rise (5+)
Level or Stories Single Level Unit
Structure Type Brick,Stucco
Others
HOA Fee Include Common Area Maintenance,Electricity,Gas,Heat,Insurance,Interior Maintenance,Maintenance Grounds,Parking,Reserve Fund Contributions,Sewer,Snow Removal,Trash,Water
Restrictions Pet Restrictions or Board approval Required
Tax ID 83508512
Ownership Estate Trust
Pets Allowed Restrictions, Call, Yes
Read Less Info
Want to know what your home might be worth? Contact us for a FREE valuation!

Our team is ready to help you sell your home for the highest possible price ASAP

"My job is to find and attract mastery-based agents to the office, protect the culture, and make sure everyone is happy! "

