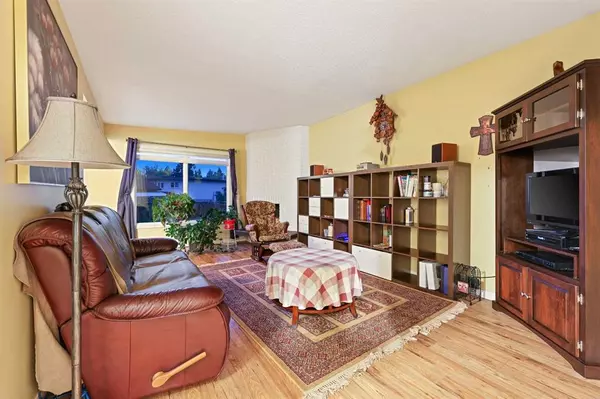$460,000
$414,900
10.9%For more information regarding the value of a property, please contact us for a free consultation.
4 Beds
2 Baths
897 SqFt
SOLD DATE : 08/17/2023
Key Details
Sold Price $460,000
Property Type Single Family Home
Sub Type Semi Detached (Half Duplex)
Listing Status Sold
Purchase Type For Sale
Square Footage 897 sqft
Price per Sqft $512
Subdivision Silver Springs
MLS® Listing ID A2073285
Sold Date 08/17/23
Style Bi-Level,Side by Side
Bedrooms 4
Full Baths 2
Originating Board Calgary
Year Built 1974
Annual Tax Amount $2,595
Tax Year 2023
Lot Size 3,627 Sqft
Acres 0.08
Property Description
Over 1575.25 SQ. FT. of Developed Living Space in this SUPER CUTE BI-LEVEL, Semi Detached Duplex located in SILVER SPRINGS; on a GREAT LOT kitty corner to a TREE'D PARK on a "QUIET" MUCH SOUGHT AFTER location. CLOSE to Schools, Shopping, etc. Clean UPDATED SPACIOUS Kitchen w/TILE Back Splash, Newer Appliances, + Newer WHITE Cabinetry in 2018, NEW Counter Tops, a Spacious Living room, Dining room, w/VAULTED CEILINGS, + a CORNER BRICK, WOOD BURNING Fireplace, 4 pc UPDATED bath up, 2 Bedrooms up, + DECK with a VIEW of the Park. Downstairs is an additional RECREATION room, 3 pc UPDATED bath, HUGE LAUNDRY, STORAGE, + Utility room w/SINK, + O/SIZED H20 Tank in 2019, plus an Additional 2 bedrooms for a TOTAL of "4 BEDROOMS". NEWER VINYL WINDOWS including the Doors to the Deck in 2021, + a NEW ROOF in 2019. Laminate, LUXURY VINYL Plank, + Tile Flooring. AWESOME YARD, like an OASIS with 15' X 10' PATIO, Storage Shed, TREE'D lot, Berries, Apple Trees, Saskatoon Berries, Raised Beds, FULLY FENCED SIDE + REAR Yard, plus a GENEROUS PROFESSIONALLY Completed 2 Car 19'11" X 19'4" CAR PORT off a PAVED Back Alley. Bring your OWN "GREEN THUMB" + continue w/NATURE + ZEN right here. This HOME is nestled between 2 Schools. There are many PROGRAMS in this GREAT NEIGHBOURLY COMMUNITY of Silver Springs such as Fitness Classes, Tennis, Line Dancing, Pickleball, Artist Studio, Friendly Social Bridge Group, Fun and Games, + Senior Resources. For Children there are Dance Foundations, Tennis, SOKO, Seedlings, Tai Chi, + Karate (ALL Partner Programs). A very UNIQUE feature of Silver Springs is the BOTANICAL GARDENS of SILVER SPRINGS which has 2.6-km out-and-back Trail w/GARDENS incl/ROSE GARDEN, + SHAKESPEARE GARDEN to name a couple. There is also the 3.7-km loop Trail of the SILVER SPRINGS LOOP that incl/BOARDWALK to the 1 + ONLY WATERFALL in the City of Calgary!!! If you are looking for VALUE for the $$$ (Hard to find in Calgary), then you have to put this on your MUST SEE LIST!!! Don't Delay book it today!!!
Location
Province AB
County Calgary
Area Cal Zone Nw
Zoning R-C2
Direction N
Rooms
Basement Finished, Full
Interior
Interior Features Ceiling Fan(s), No Smoking Home, Vaulted Ceiling(s), Vinyl Windows
Heating Forced Air, Natural Gas
Cooling None
Flooring Carpet, Laminate, Vinyl Plank
Fireplaces Number 1
Fireplaces Type Brick Facing, Living Room, Wood Burning
Appliance Dishwasher, Dryer, Electric Oven, Range Hood, Refrigerator, See Remarks, Washer, Window Coverings
Laundry Lower Level
Exterior
Garage Alley Access, Asphalt, Carport, Concrete Driveway, Covered, Parking Pad, Plug-In, Side By Side
Carport Spaces 2
Garage Description Alley Access, Asphalt, Carport, Concrete Driveway, Covered, Parking Pad, Plug-In, Side By Side
Fence Fenced
Community Features Park, Playground, Schools Nearby, Shopping Nearby, Sidewalks, Street Lights
Roof Type Asphalt Shingle
Porch Balcony(s), Side Porch
Lot Frontage 32.48
Parking Type Alley Access, Asphalt, Carport, Concrete Driveway, Covered, Parking Pad, Plug-In, Side By Side
Exposure N
Total Parking Spaces 4
Building
Lot Description Back Lane, Back Yard, City Lot, Fruit Trees/Shrub(s), Few Trees, Lawn, Garden, Interior Lot, Landscaped, Level, Street Lighting, Rectangular Lot
Foundation Poured Concrete
Architectural Style Bi-Level, Side by Side
Level or Stories Bi-Level
Structure Type Concrete,Metal Siding ,Wood Frame
Others
Restrictions None Known
Tax ID 83129865
Ownership Private
Read Less Info
Want to know what your home might be worth? Contact us for a FREE valuation!

Our team is ready to help you sell your home for the highest possible price ASAP

"My job is to find and attract mastery-based agents to the office, protect the culture, and make sure everyone is happy! "






