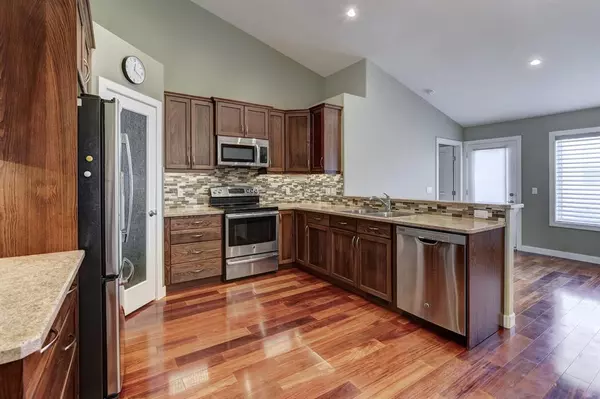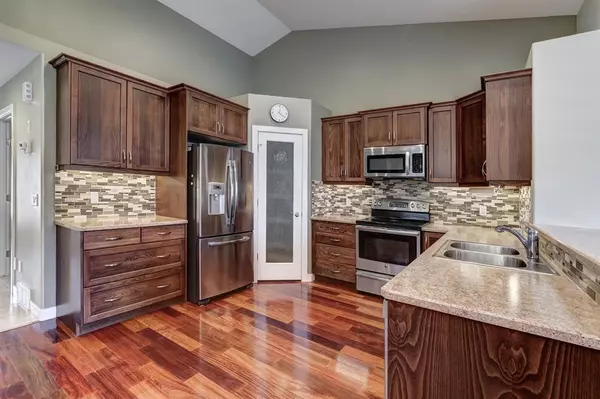$410,000
$422,000
2.8%For more information regarding the value of a property, please contact us for a free consultation.
2 Beds
3 Baths
1,074 SqFt
SOLD DATE : 08/22/2023
Key Details
Sold Price $410,000
Property Type Single Family Home
Sub Type Semi Detached (Half Duplex)
Listing Status Sold
Purchase Type For Sale
Square Footage 1,074 sqft
Price per Sqft $381
Subdivision Riverview Park
MLS® Listing ID A2044739
Sold Date 08/22/23
Style Bungalow,Side by Side
Bedrooms 2
Full Baths 2
Half Baths 1
Condo Fees $150
Originating Board South Central
Year Built 2017
Annual Tax Amount $4,085
Tax Year 2022
Lot Size 3,197 Sqft
Acres 0.07
Property Description
Simplify your life. This is your opportunity to move into a home, with no projects to do, minimal yard work, and no snow to shovel. This meticulously maintained condo is move in ready! Park your cars in the garage, enjoy the shade of the back deck, and find all the space you need inside the home. It's set up for main floor living- with all of the necessities - including laundry, on the main floor. While downstairs, you can entertain family and friends with a large family room, bedroom, den/office, and more storage. It has infloor heating to keep it cozy on cool days, and AC when the sun is out. And for those with mobility concerns, you may be pleased to know that there is a chair lift already installed and it makes getting up and down the stairs a breeze! Call and book your tour today.
Location
Province AB
County Drumheller
Zoning ND
Direction S
Rooms
Basement Finished, Walk-Out To Grade
Interior
Interior Features Ceiling Fan(s), Open Floorplan
Heating In Floor, Forced Air, Natural Gas
Cooling Central Air
Flooring Carpet, Ceramic Tile, Hardwood
Fireplaces Number 1
Fireplaces Type Gas, Living Room
Appliance Dishwasher, Electric Stove, Microwave, Refrigerator, Washer/Dryer, Window Coverings
Laundry Main Level
Exterior
Garage Double Garage Attached
Garage Spaces 2.0
Garage Description Double Garage Attached
Fence None
Community Features Schools Nearby, Shopping Nearby, Sidewalks
Amenities Available Visitor Parking
Roof Type Asphalt Shingle
Porch Deck, Front Porch, Rear Porch
Parking Type Double Garage Attached
Exposure S
Total Parking Spaces 2
Building
Lot Description Back Yard, Landscaped
Foundation Poured Concrete
Architectural Style Bungalow, Side by Side
Level or Stories One
Structure Type Vinyl Siding,Wood Frame
Others
HOA Fee Include Maintenance Grounds
Restrictions See Remarks
Tax ID 56237073
Ownership Private
Pets Description Restrictions
Read Less Info
Want to know what your home might be worth? Contact us for a FREE valuation!

Our team is ready to help you sell your home for the highest possible price ASAP

"My job is to find and attract mastery-based agents to the office, protect the culture, and make sure everyone is happy! "






