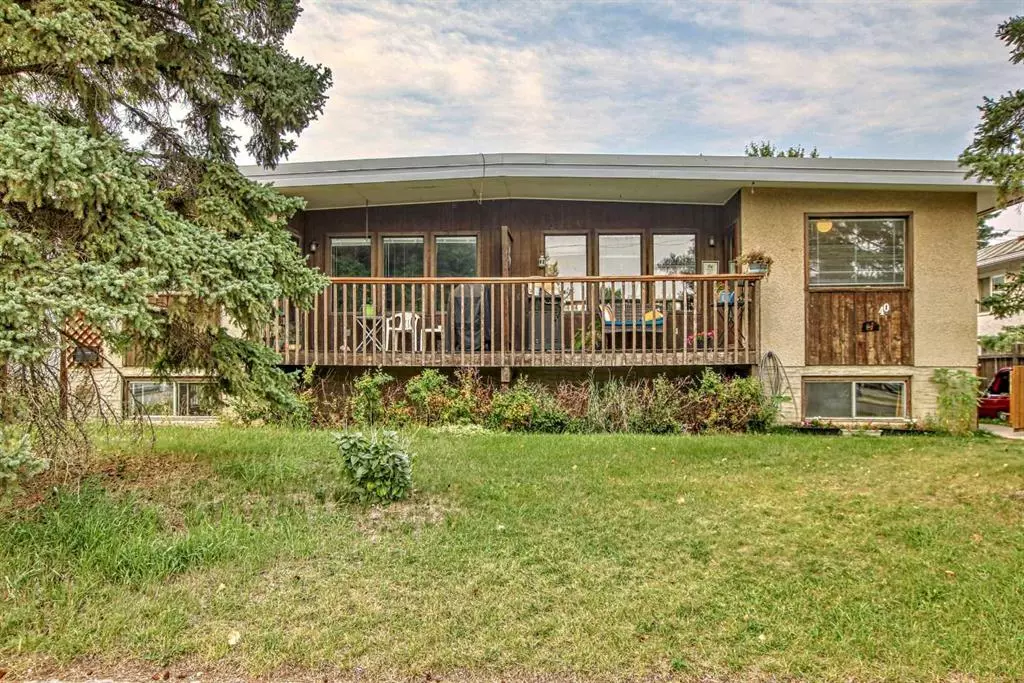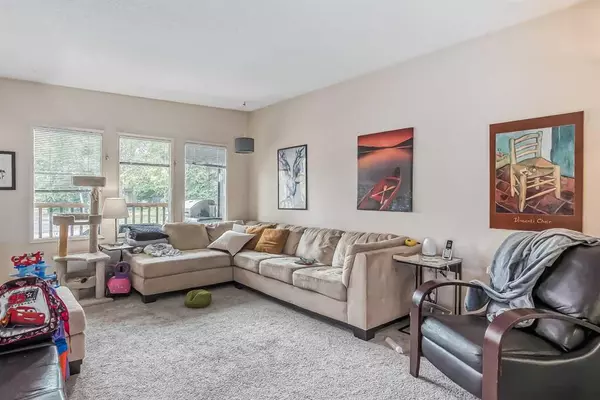$850,000
$850,000
For more information regarding the value of a property, please contact us for a free consultation.
8 Beds
4 Baths
2,110 SqFt
SOLD DATE : 08/23/2023
Key Details
Sold Price $850,000
Property Type Multi-Family
Sub Type Full Duplex
Listing Status Sold
Purchase Type For Sale
Square Footage 2,110 sqft
Price per Sqft $402
Subdivision Silver Springs
MLS® Listing ID A2074609
Sold Date 08/23/23
Style Bi-Level,Side by Side
Bedrooms 8
Full Baths 3
Half Baths 1
Originating Board Calgary
Year Built 1973
Annual Tax Amount $5,073
Tax Year 2023
Lot Size 7,308 Sqft
Acres 0.17
Property Description
Perfect for investors both sides of this duplex are for sale at one low price! Situated on an oversized lot in an outstanding location across the street from Sarcee Park with sports courts, a botanical garden, tennis, an off-leash dog park and the Labrinth Mediation Walk. Also within walking distance are schools, parks and transit. Both sides have 3 main level bedrooms and private front-facing balconies. Side 38 also offers a developed basement with 2 additional bedrooms and 1.5 additional bathrooms that provide a ton more versatile space. The large lot allows for loads of outdoor space in the front and back yards with soaring trees and a fruit-producing apple tree. Both sides are currently tenant-occupied, making your job as a landlord even easier! This wonderful duplex is an amazing revenue property or investment project thanks to the amazing lot, flexible potential and unbeatable location close to everything!
Location
Province AB
County Calgary
Area Cal Zone Nw
Zoning R-C2
Direction SW
Rooms
Basement Finished, See Remarks
Interior
Interior Features See Remarks, Separate Entrance, Soaking Tub, Storage, Walk-In Closet(s)
Heating Forced Air, Natural Gas
Cooling None
Flooring Carpet, Linoleum, Tile
Appliance Dishwasher, Dryer, Electric Stove, Refrigerator, Washer
Laundry In Basement
Exterior
Garage Parking Pad
Garage Description Parking Pad
Fence Fenced
Community Features Park, Playground, Schools Nearby, Shopping Nearby, Tennis Court(s), Walking/Bike Paths
Roof Type Asphalt Shingle
Porch Balcony(s)
Lot Frontage 66.97
Parking Type Parking Pad
Exposure SW
Total Parking Spaces 4
Building
Lot Description Back Lane, Back Yard, Fruit Trees/Shrub(s), Lawn, Landscaped
Foundation Poured Concrete
Architectural Style Bi-Level, Side by Side
Level or Stories Bi-Level
Structure Type Stucco,Wood Frame
Others
Restrictions None Known,Park Approval
Tax ID 83160089
Ownership Private
Read Less Info
Want to know what your home might be worth? Contact us for a FREE valuation!

Our team is ready to help you sell your home for the highest possible price ASAP

"My job is to find and attract mastery-based agents to the office, protect the culture, and make sure everyone is happy! "






