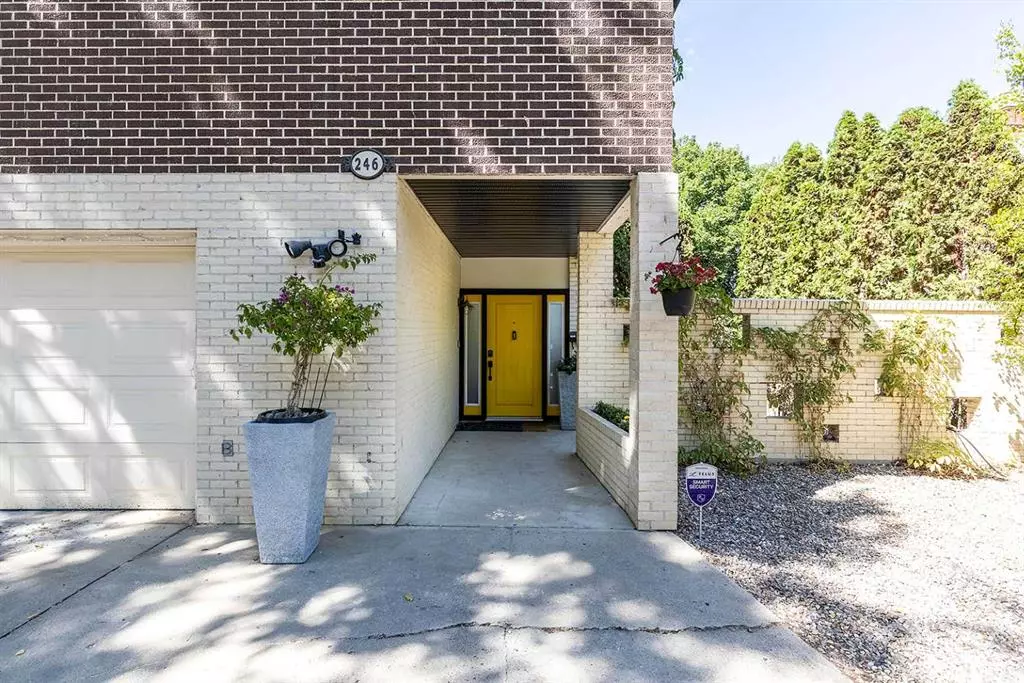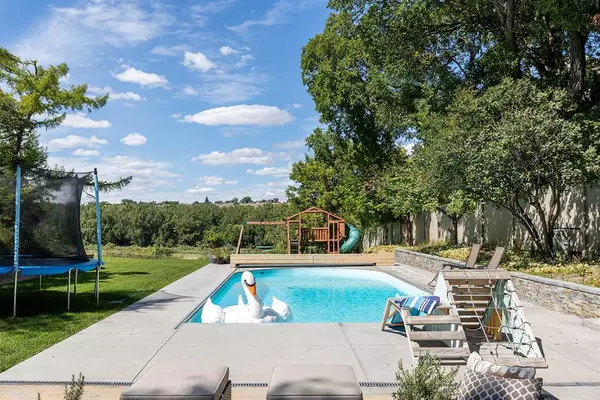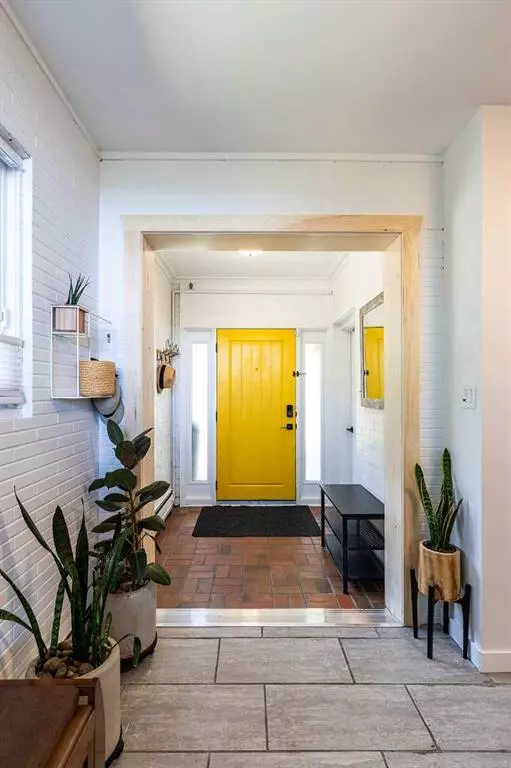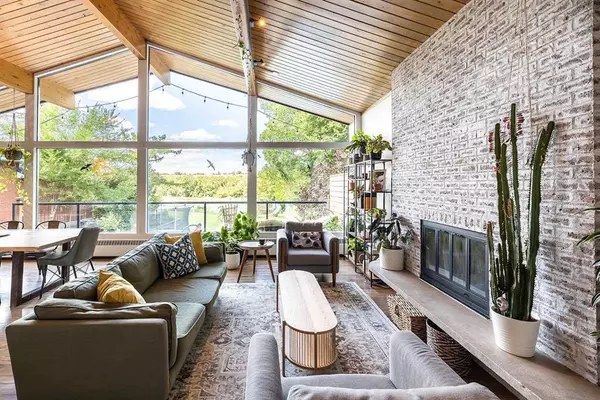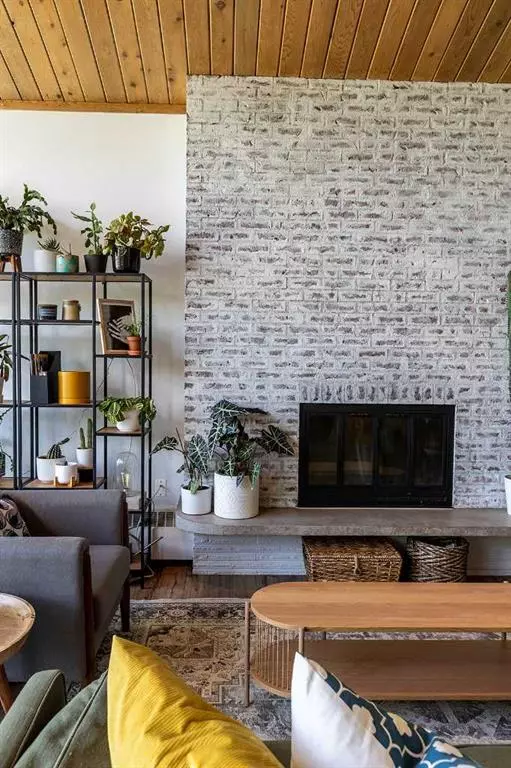$909,000
$949,900
4.3%For more information regarding the value of a property, please contact us for a free consultation.
4 Beds
4 Baths
2,346 SqFt
SOLD DATE : 08/26/2023
Key Details
Sold Price $909,000
Property Type Single Family Home
Sub Type Detached
Listing Status Sold
Purchase Type For Sale
Square Footage 2,346 sqft
Price per Sqft $387
Subdivision Se Hill
MLS® Listing ID A2070416
Sold Date 08/26/23
Style 4 Level Split
Bedrooms 4
Full Baths 2
Half Baths 2
Originating Board Medicine Hat
Year Built 1963
Annual Tax Amount $7,396
Tax Year 2023
Lot Size 0.621 Acres
Acres 0.62
Property Description
Presenting a timeless gem to the market – a midcentury brick abode infused with beauty and light, featuring GORGEOUS VIEWS to the River! The expansive windows of the airy living area frame an awe-inspiring panorama, creating a symbiotic relationship between indoors and out. Step into an enchanting yard adorned with a stunning outdoor pool with automatic cover, an oasis of relaxation and recreation that beckons you to unwind and create so many family memories. A tapestry of features graces this residence, catering to the needs of a modern family. A heated double garage stands ready to welcome you, while a spacious main floor office, strategically positioned near the large entrance, offers both convenience and privacy. The vaulted ceilings adorned with warm wood detailing bestow an inviting ambiance upon the living space. Enormous windows not only invite abundant natural light but also serve as picturesque canvases for the stunning surroundings. A wood-burning fireplace completes this cozy tableau. Ascending to the upper floor reveals 4 generously proportioned bedrooms, a sanctuary of restfulness. Among them, the primary suite boasts a renovated ensuite, elevating daily routines to the realm of indulgence. The journey continues with a walkout basement leading to a realm of relaxation featuring a perfect covered area that leads to the expansive yard, and the crowning jewel – the pool, where memorable gatherings and soothing swims await. Lovely renovations gracefully weave modernity into this home's fabric. An updated open kitchen adorned with granite countertops. Upgrades extend to New shingles, flooring, bathrooms, a number of windows, furnace, boilers, central air, lighting, and beyond. A seamless transition awaits between ownership and enjoyment, beckoning you to savour a refreshing beverage on the deck or a leisurely dip in the pool. This unique offering stands as a rare opportunity, an ephemeral moment to claim a residence that encapsulates the essence of family, comfort, and style. Don't miss out on making it yours.
Location
Province AB
County Medicine Hat
Zoning R-LD
Direction SE
Rooms
Other Rooms 1
Basement Finished, Full
Interior
Interior Features Built-in Features
Heating Forced Air
Cooling Central Air
Flooring Laminate, Tile, Vinyl
Fireplaces Number 1
Fireplaces Type Living Room, Wood Burning
Appliance Central Air Conditioner, Dishwasher, Garburator, Microwave, Range Hood, Refrigerator, Stove(s), Washer/Dryer, Wine Refrigerator
Laundry Lower Level
Exterior
Parking Features Double Garage Attached
Garage Spaces 2.0
Garage Description Double Garage Attached
Fence Fenced
Pool Heated, In Ground, Outdoor Pool
Community Features Shopping Nearby
Roof Type Asphalt Shingle
Porch Deck, Patio
Lot Frontage 62.0
Total Parking Spaces 5
Building
Lot Description Back Lane, Views
Foundation Poured Concrete
Architectural Style 4 Level Split
Level or Stories 4 Level Split
Structure Type Brick
Others
Restrictions None Known
Tax ID 83504275
Ownership Private
Read Less Info
Want to know what your home might be worth? Contact us for a FREE valuation!

Our team is ready to help you sell your home for the highest possible price ASAP

"My job is to find and attract mastery-based agents to the office, protect the culture, and make sure everyone is happy! "

