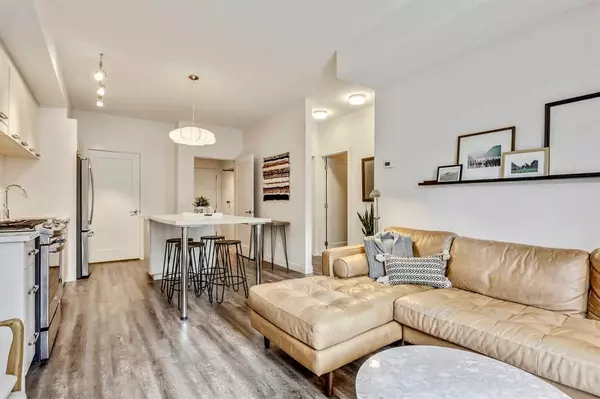$333,000
$345,000
3.5%For more information regarding the value of a property, please contact us for a free consultation.
2 Beds
2 Baths
771 SqFt
SOLD DATE : 08/26/2023
Key Details
Sold Price $333,000
Property Type Condo
Sub Type Apartment
Listing Status Sold
Purchase Type For Sale
Square Footage 771 sqft
Price per Sqft $431
Subdivision Renfrew
MLS® Listing ID A2060977
Sold Date 08/26/23
Style Apartment
Bedrooms 2
Full Baths 2
Condo Fees $548/mo
Originating Board Calgary
Year Built 2016
Annual Tax Amount $1,843
Tax Year 2023
Property Description
Tremendous value in this spacious 2 bedroom and 2 full bathroom CORNER unit in the heart of Renfrew! Steps from the parks/green space and the location leaves you a short commute to the downtown core, walking distance to all major amenities and enjoy the biking/walking paths in your new inner city community. This unit has been FRESHLY PAINTED, and features contemporary finishings throughout including quartz countertops, luxury vinyl plank flooring, stainless GE appliances including a gas range, in-suite laundry with additional storage/pantry. This trendy complex is pet friendly and enjoy all of the conveniences of having a private entrance from your oversized patio overlooking the green space. With just under 800 SF of living space and additional storage locker + titled underground parking this condo truly has it all.
Location
Province AB
County Calgary
Area Cal Zone Cc
Zoning M-C2
Direction NW
Rooms
Other Rooms 1
Interior
Interior Features Breakfast Bar, Closet Organizers, Kitchen Island, Open Floorplan, Pantry, Quartz Counters, Separate Entrance, Storage, Vinyl Windows
Heating In Floor, Natural Gas
Cooling None
Flooring Tile, Vinyl Plank
Appliance Built-In Gas Range, Dishwasher, Garage Control(s), Oven-Built-In, Range Hood, Refrigerator, Washer/Dryer, Window Coverings
Laundry In Unit
Exterior
Parking Features Secured, Titled, Underground
Garage Description Secured, Titled, Underground
Fence None
Community Features Park, Playground, Schools Nearby, Shopping Nearby, Sidewalks, Street Lights, Walking/Bike Paths
Amenities Available Elevator(s), Park, Parking, Secured Parking, Visitor Parking
Roof Type Rubber
Porch Patio
Exposure NW
Total Parking Spaces 1
Building
Story 4
Architectural Style Apartment
Level or Stories Single Level Unit
Structure Type Composite Siding
Others
HOA Fee Include Common Area Maintenance,Gas,Heat,Insurance,Parking,Professional Management,Reserve Fund Contributions,Sewer,Snow Removal,Trash,Water
Restrictions None Known
Ownership Private
Pets Allowed Yes
Read Less Info
Want to know what your home might be worth? Contact us for a FREE valuation!

Our team is ready to help you sell your home for the highest possible price ASAP

"My job is to find and attract mastery-based agents to the office, protect the culture, and make sure everyone is happy! "






