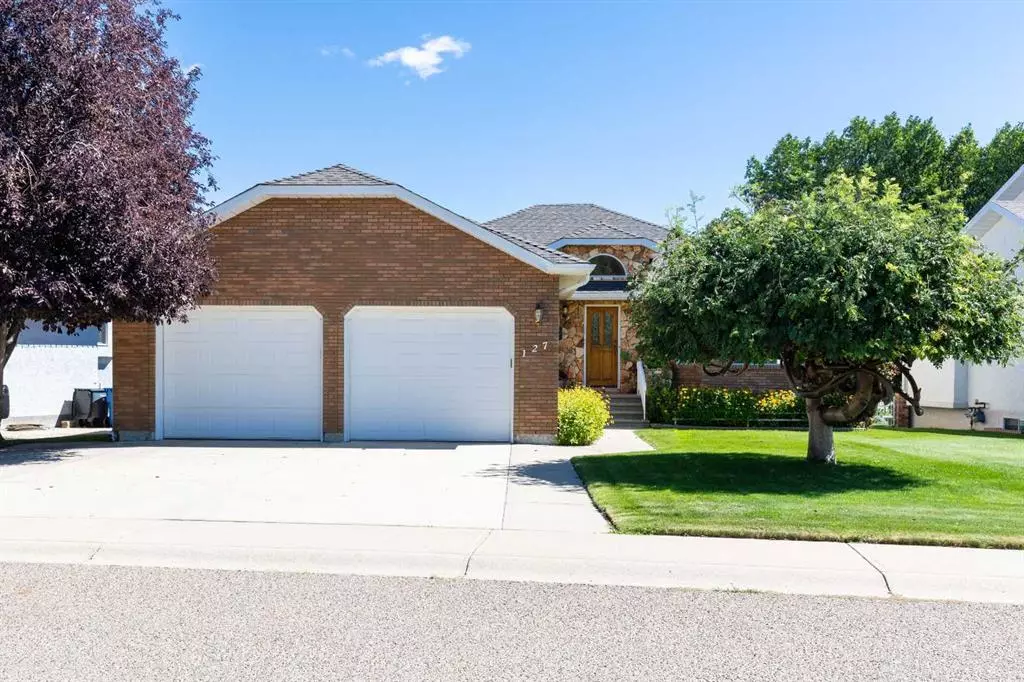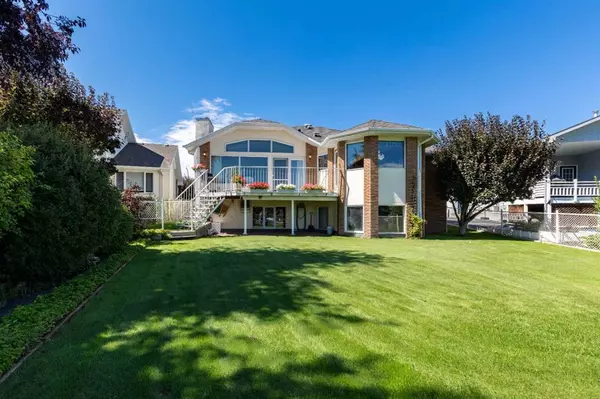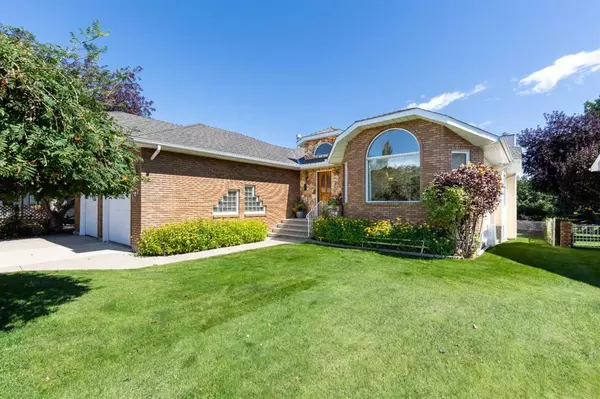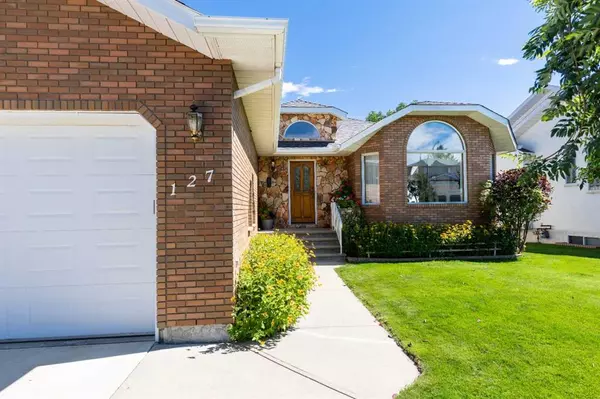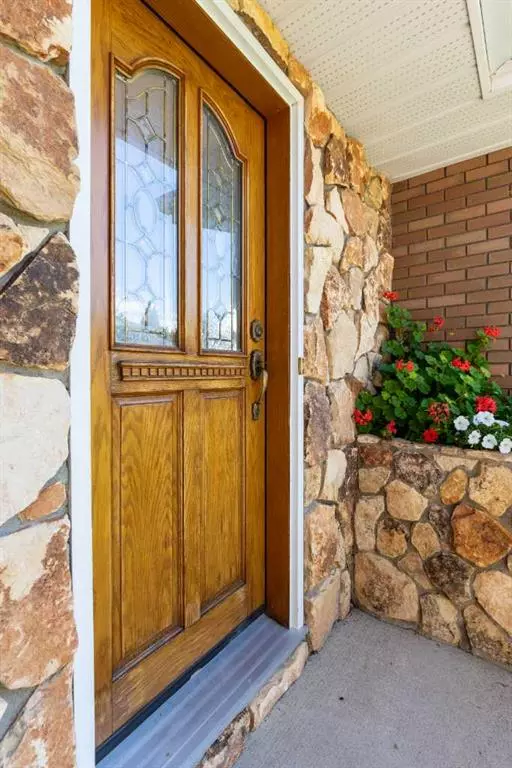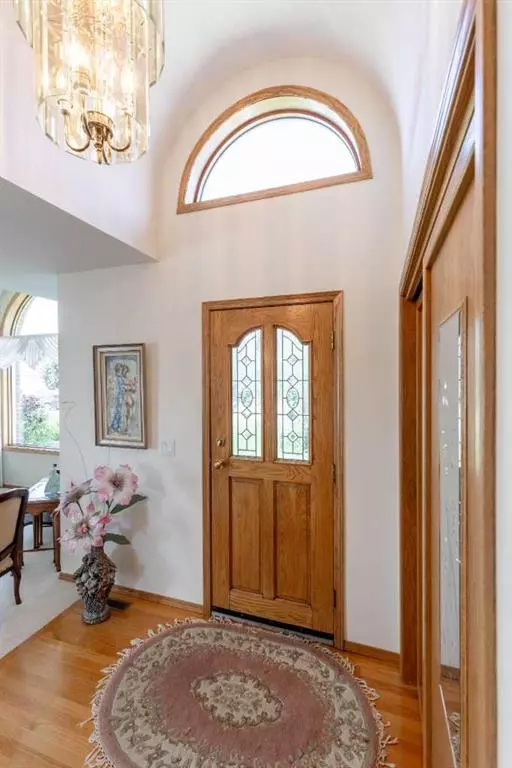$530,000
$549,900
3.6%For more information regarding the value of a property, please contact us for a free consultation.
4 Beds
3 Baths
1,849 SqFt
SOLD DATE : 08/28/2023
Key Details
Sold Price $530,000
Property Type Single Family Home
Sub Type Detached
Listing Status Sold
Purchase Type For Sale
Square Footage 1,849 sqft
Price per Sqft $286
Subdivision Park View
MLS® Listing ID A2072402
Sold Date 08/28/23
Style Bungalow
Bedrooms 4
Full Baths 3
Originating Board Medicine Hat
Year Built 1990
Annual Tax Amount $4,568
Tax Year 2023
Lot Size 8,148 Sqft
Acres 0.19
Property Description
Welcome to this perfectly maintained one-owner bungalow nestled in a prime location, backing onto the neighbourhood park and playground! This stunning residence boasts a unique blend of timeless elegance and modern comfort, and enjoys southern views that buyers will appreciate no matter the season. As you step inside, you'll be greeted by the grandeur of beautifully detailed vaulted ceilings that add a sense of space and airiness to the home. Sunlight floods every corner, illuminating the spacious interiors and creating a warm and inviting atmosphere throughout. The heart of this home is the cozy family room, a perfect retreat where you can unwind and relax. The wood-burning fireplace becomes the focal point, exuding both warmth and charm, ideal for creating cherished memories with loved ones on chilly evenings. With four bedrooms (2+2) plus a den, 3 Full Baths, this bungalow offers ample space for a growing family. The bedrooms are designed to provide comfort and privacy, ensuring everyone has their personal haven to retreat to. For those who value organization and storage, this property truly delivers. A huge storage room offers the ideal solution for keeping your belongings well-organized and out of sight. Additionally, the massive family room provides a versatile space that can be tailored to suit your lifestyle needs, whether it's a home gym, entertainment zone (pool table and shuffle board included), or hobby area. The conveniences continue with a spacious double heated garage, providing shelter for your vehicles during the colder months. Ample additional parking space ensures there is always a place to park. Beyond the comforts of the home, the location itself is a true gem. With direct access to the park at the back, you have the luxury of nature as an extension of your backyard. So much care an attention to detail was put in when this home was built; such a 2 furnaces for true zone heating, a beautiful functional layout and hot water heating in the garage.... there are so many amazing touches! Imagine leisurely strolls, picnics, and enjoying the changing seasons just steps from your door. This beautiful home is ready for a new family to enjoy its virtues. Don't wait!!
Location
Province AB
County Medicine Hat
Zoning R-LD
Direction W
Rooms
Other Rooms 1
Basement Finished, Full
Interior
Interior Features Built-in Features, Central Vacuum, Closet Organizers, High Ceilings, Jetted Tub, No Smoking Home, Pantry, Vaulted Ceiling(s), Walk-In Closet(s)
Heating Forced Air
Cooling Central Air
Flooring Carpet, Linoleum
Fireplaces Number 1
Fireplaces Type Gas, Wood Burning
Appliance Central Air Conditioner, Dishwasher, Garage Control(s), Garburator, Microwave, Range Hood, Refrigerator, Stove(s), Trash Compactor, Washer/Dryer
Laundry Main Level
Exterior
Parking Features Double Garage Attached
Garage Spaces 2.0
Garage Description Double Garage Attached
Fence Fenced
Community Features Park, Walking/Bike Paths
Roof Type Asphalt Shingle
Porch Deck
Lot Frontage 45.0
Total Parking Spaces 5
Building
Lot Description Back Yard, Irregular Lot, Underground Sprinklers
Foundation Poured Concrete
Architectural Style Bungalow
Level or Stories One
Structure Type Mixed
Others
Restrictions None Known
Tax ID 83514286
Ownership Private
Read Less Info
Want to know what your home might be worth? Contact us for a FREE valuation!

Our team is ready to help you sell your home for the highest possible price ASAP

"My job is to find and attract mastery-based agents to the office, protect the culture, and make sure everyone is happy! "

