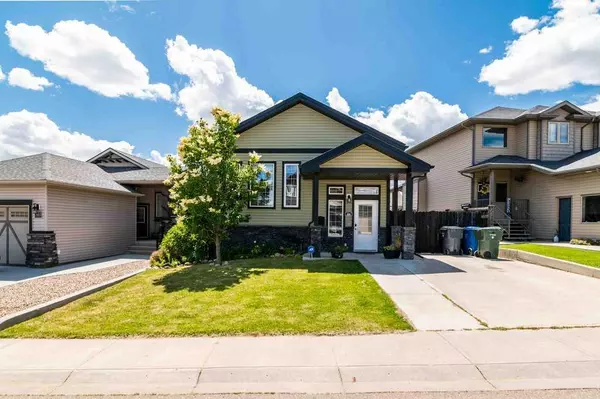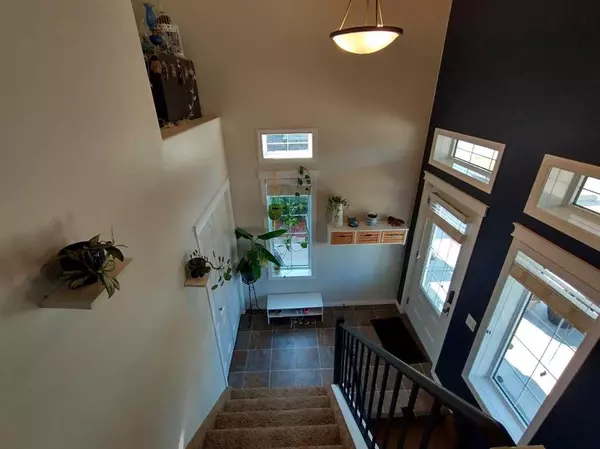$335,000
$349,900
4.3%For more information regarding the value of a property, please contact us for a free consultation.
5 Beds
2 Baths
933 SqFt
SOLD DATE : 08/29/2023
Key Details
Sold Price $335,000
Property Type Single Family Home
Sub Type Detached
Listing Status Sold
Purchase Type For Sale
Square Footage 933 sqft
Price per Sqft $359
Subdivision Ranchland
MLS® Listing ID A2073476
Sold Date 08/29/23
Style Bi-Level
Bedrooms 5
Full Baths 2
Originating Board Medicine Hat
Year Built 2009
Annual Tax Amount $3,039
Tax Year 2023
Lot Size 5,123 Sqft
Acres 0.12
Property Description
Welcome home to desirable RANCHLANDS!! This terrific 5 bed, 2 full bathroom home is sure to impress! As you enter the home you will be greeted with TONS of natural light from the large windows in the landing area. Up a few stairs and you will find yourself in an open concept kitchen and living room where you can comfortably entertain! The kitchen boasts gorgeous granite countertops, a large island with seating, a good size pantry and instant hot water tap in the sink! Just off to the side of the kitchen you will find a lovely dining room with patio doors out to the covered deck. To complete upstairs is the large primary bedroom attached to the full hall bathroom and a second bedroom (or large office). Head down stairs to the fully finished, newly floored (vinyl plank) basement and you will find 3 more bedrooms, a fantastic den/hangout area, and another full bathroom! Outside in the fully fenced back yard with underground sprinklers has a covered patio off of the kitchen as well as a wooden deck with attached pergola and shed. Completing the energy efficient home is the High Efficiency Furnace, A/C, Tankless Hot Water Heater, and Vinyl Windows! Great potential to add equity and build a garage up to 645 sq.ft!!!...This FANTASTIC HOME will not last long..Call today to view!!
Location
Province AB
County Medicine Hat
Zoning R-LD
Direction N
Rooms
Basement Finished, Full
Interior
Interior Features Granite Counters, Kitchen Island, Pantry, Tankless Hot Water, Vinyl Windows
Heating High Efficiency, ENERGY STAR Qualified Equipment, Forced Air
Cooling Central Air
Flooring Carpet, Linoleum, Vinyl Plank
Appliance Central Air Conditioner, Dishwasher, Electric Stove, Instant Hot Water, Microwave Hood Fan, Refrigerator, Washer/Dryer, Window Coverings
Laundry In Basement
Exterior
Parking Features Driveway, None
Garage Description Driveway, None
Fence Fenced
Community Features Park, Playground, Schools Nearby, Street Lights, Walking/Bike Paths
Roof Type Asphalt Shingle
Porch Deck, Pergola
Lot Frontage 45.93
Exposure N
Total Parking Spaces 2
Building
Lot Description Lawn, Landscaped
Foundation Other, See Remarks
Architectural Style Bi-Level
Level or Stories Bi-Level
Structure Type Stone,Vinyl Siding
Others
Restrictions None Known
Tax ID 83512792
Ownership Private
Read Less Info
Want to know what your home might be worth? Contact us for a FREE valuation!

Our team is ready to help you sell your home for the highest possible price ASAP

"My job is to find and attract mastery-based agents to the office, protect the culture, and make sure everyone is happy! "






