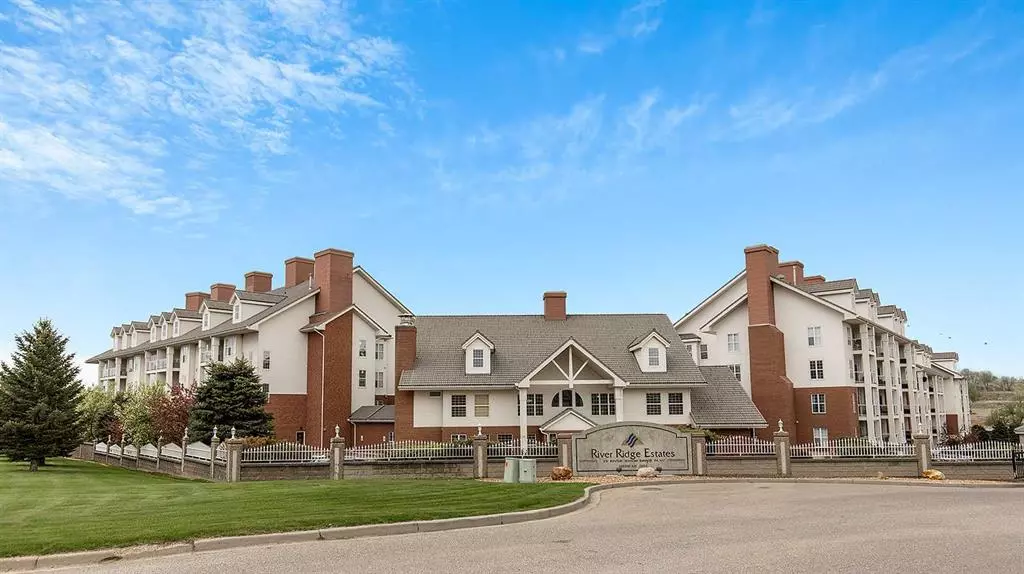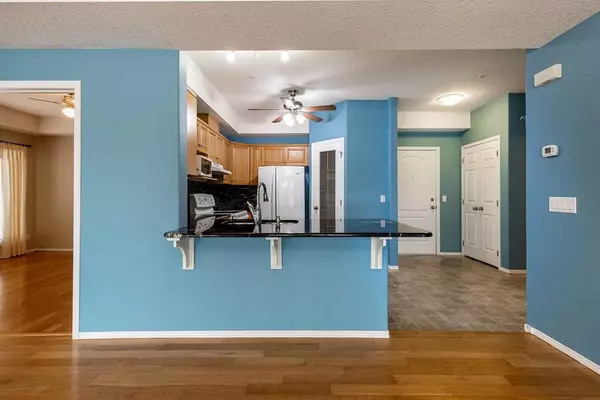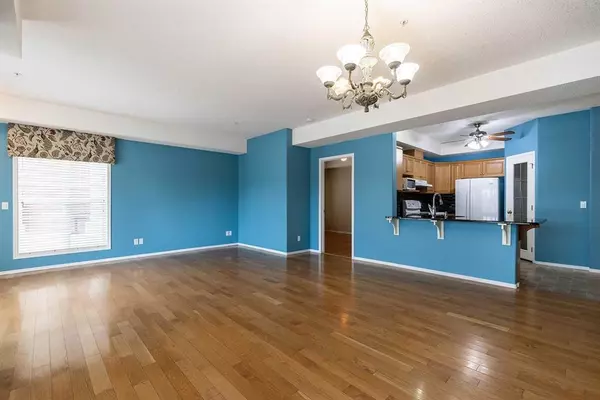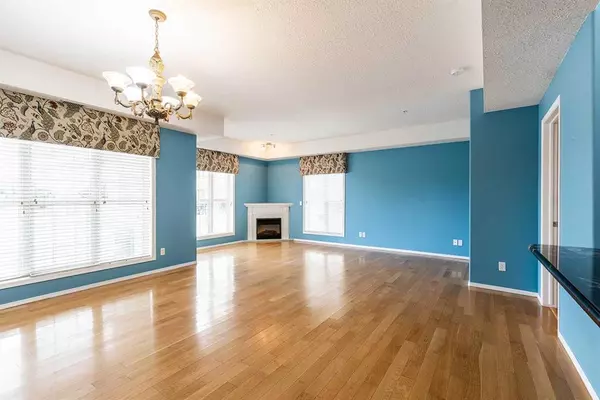$273,000
$279,000
2.2%For more information regarding the value of a property, please contact us for a free consultation.
2 Beds
2 Baths
1,056 SqFt
SOLD DATE : 08/30/2023
Key Details
Sold Price $273,000
Property Type Condo
Sub Type Apartment
Listing Status Sold
Purchase Type For Sale
Square Footage 1,056 sqft
Price per Sqft $258
Subdivision Riverside
MLS® Listing ID A2075453
Sold Date 08/30/23
Style Apartment
Bedrooms 2
Full Baths 2
Condo Fees $604/mo
Originating Board Medicine Hat
Year Built 2005
Annual Tax Amount $2,084
Tax Year 2023
Property Description
Experience luxurious and hassle-free living in this expansive residence nestled within the prestigious River Ridge Estates. This meticulously designed suite boasts a Southern exposure that treats you to views of the lush courtyard just off the grand patio. The unit has a titled underground parking spot and assigned storage unit. Located on the ground level near the main entrance and elevator to the parking, this unit is conveniently, located for both you and your guests (and receiving Delivery!).
The generously sized Primary bedroom offers ample space to accommodate a king size bed, ensuring your comfort is never compromised. Revel in the convenience of a full ensuite, providing a private sanctuary within your home. The living room, graced by a charming corner fireplace and elegant hardwood floors, creates an inviting ambiance for relaxation and entertainment.
Entertain in style with a dining area that easily accommodates a complete dining room suite. A second spacious bedroom, in suite laundry facilities, and an additional 4-piece bathroom cater to your practical needs.
The kitchen and bathrooms are adorned with exquisite black granite countertops, perfectly complemented by the warm tones of cabinets. Plus, revel in the peace of mind that comes with the recent addition of a brand new heat coil just a couple of months ago (approximately $3000 upgrade).
Indulge in a world of amenities that this building offers: take a refreshing dip in the salt water pool, unwind in the steam room, soak in the hot tub, or stay active in the exercise room. For entertainment, relish in the luxury of a theater, and for social gatherings, a fully-equipped party room with a kitchen awaits. Your guests will feel right at home in the guest suites, ensuring their stay is as memorable as the surroundings.
Seize the opportunity to make this exceptional residence your own and embrace a life of comfort, elegance, and convenience in one of the most sought-after communities.
Location
Province AB
County Medicine Hat
Zoning R-MD
Direction S
Rooms
Other Rooms 1
Interior
Interior Features Breakfast Bar, Granite Counters, High Ceilings, Open Floorplan, Pantry, Recreation Facilities, Sauna
Heating Forced Air, Natural Gas
Cooling Central Air
Flooring Hardwood, Laminate, Linoleum
Fireplaces Number 1
Fireplaces Type Electric, Family Room
Appliance Dishwasher, Dryer, Microwave, Refrigerator, Stove(s), Washer, Window Coverings
Laundry In Unit
Exterior
Parking Features Gated, Heated Garage, Owned, Secured, Titled, Underground, Workshop in Garage
Garage Description Gated, Heated Garage, Owned, Secured, Titled, Underground, Workshop in Garage
Community Features Gated, Park, Pool, Walking/Bike Paths
Amenities Available Car Wash, Elevator(s), Fitness Center, Gazebo, Guest Suite, Indoor Pool, Laundry, Outdoor Pool, Parking, Party Room, Recreation Facilities, Recreation Room, Sauna, Secured Parking, Snow Removal, Spa/Hot Tub, Storage, Trash, Visitor Parking, Workshop
Roof Type Clay Tile
Porch Patio
Exposure S
Total Parking Spaces 1
Building
Story 5
Foundation Poured Concrete
Architectural Style Apartment
Level or Stories Multi Level Unit
Structure Type Brick,Cement Fiber Board,Composite Siding,Concrete,Wood Frame
Others
HOA Fee Include Amenities of HOA/Condo,Caretaker,Common Area Maintenance,Electricity,Heat,Professional Management,Reserve Fund Contributions,Sewer,Snow Removal,Trash,Water
Restrictions Adult Living
Tax ID 83491877
Ownership Private
Pets Allowed Restrictions, Cats OK, Dogs OK
Read Less Info
Want to know what your home might be worth? Contact us for a FREE valuation!

Our team is ready to help you sell your home for the highest possible price ASAP

"My job is to find and attract mastery-based agents to the office, protect the culture, and make sure everyone is happy! "






