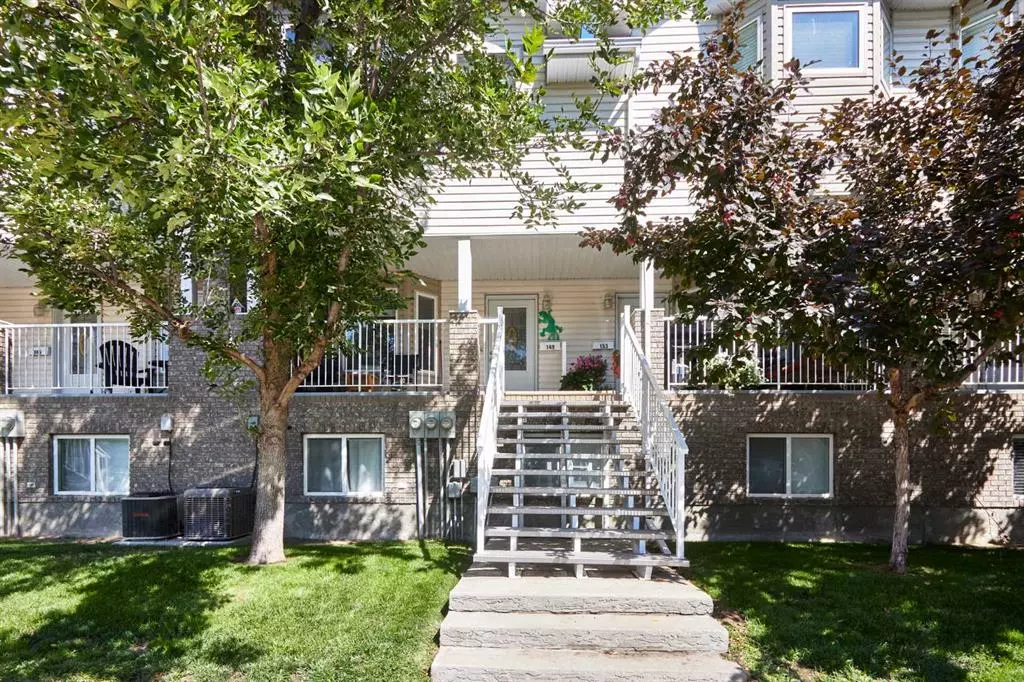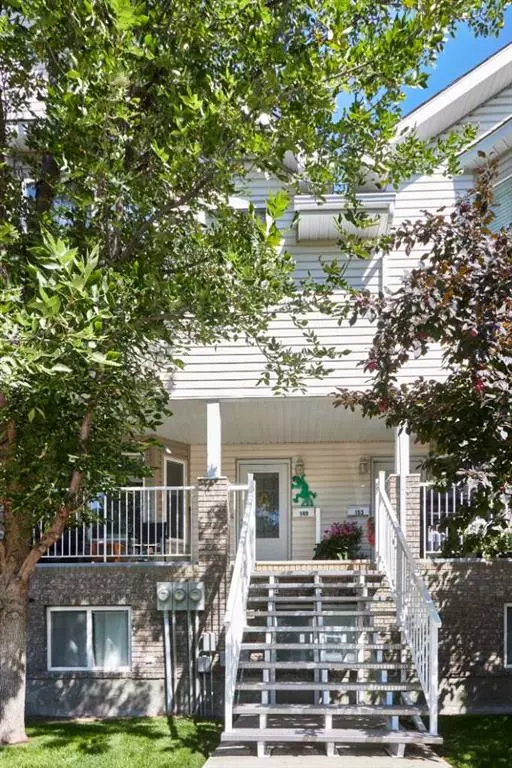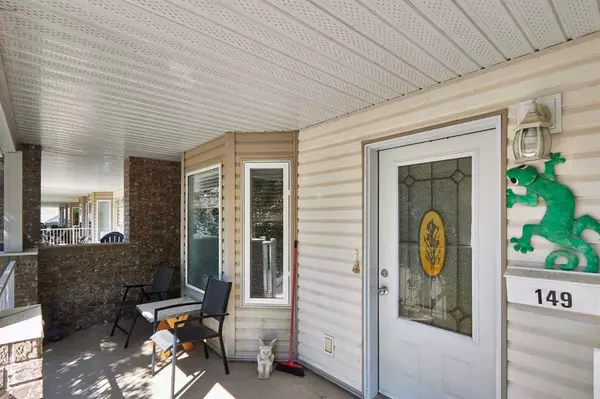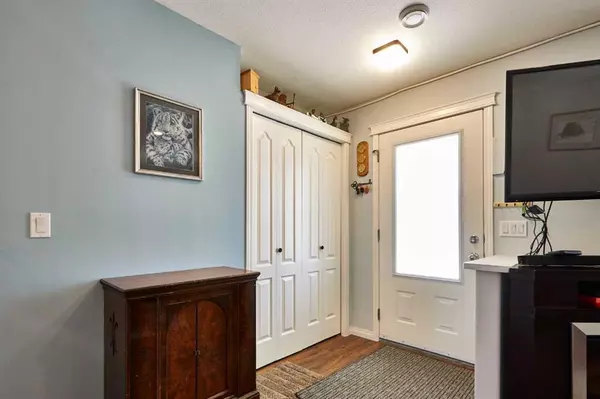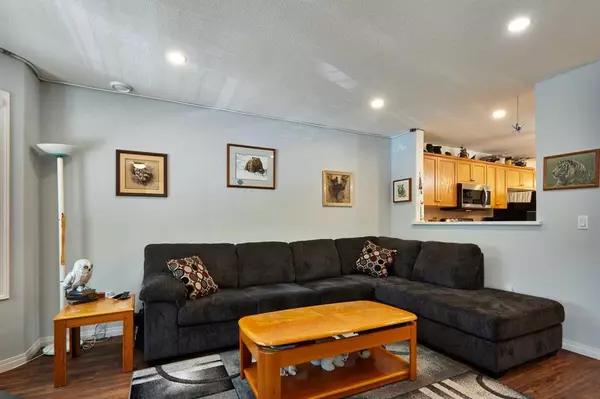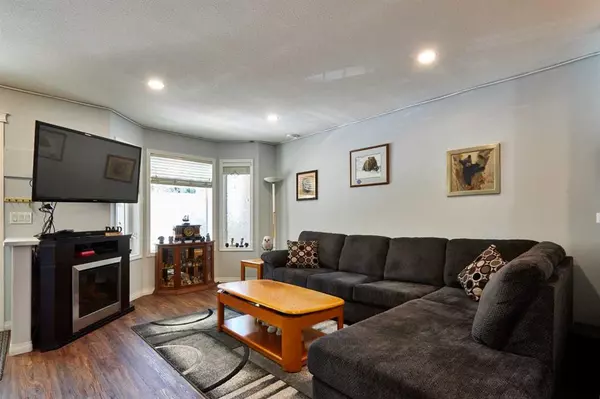$185,000
$189,900
2.6%For more information regarding the value of a property, please contact us for a free consultation.
2 Beds
2 Baths
1,203 SqFt
SOLD DATE : 08/30/2023
Key Details
Sold Price $185,000
Property Type Townhouse
Sub Type Row/Townhouse
Listing Status Sold
Purchase Type For Sale
Square Footage 1,203 sqft
Price per Sqft $153
Subdivision River Flats
MLS® Listing ID A2073465
Sold Date 08/30/23
Style 2 Storey
Bedrooms 2
Full Baths 2
Condo Fees $309
Originating Board Medicine Hat
Year Built 2003
Annual Tax Amount $1,618
Tax Year 2023
Property Description
Welcome to 149 Washington Way! A bright and spacious 2 storey townhome in a peaceful setting with views of the park & backing onto the Veiner Centre. There is a pool, tennis courts, skating, river activities, and walking trails, all within minutes of this home. The main floor open concept design boasts a cozy living room with a bay window, a dining room which leads to a private balcony, and a well appointed kitchen with stainless steel appliances, and a large island. The upper level offers 2 bedrooms and 2 full bathrooms including the spacious primary suite with a walk-in closet and ensuite along with a conveniently located upper laundry room. Condo fees include natural gas, garbage removal, snow removal, exterior insurance, and grounds maintenance. This unit offers 2 parking stalls directly out the front door. Pets Allowed with Restrictions, No age restrictions. Call to View Today!
Location
Province AB
County Medicine Hat
Zoning R-MD
Direction S
Rooms
Other Rooms 1
Basement None
Interior
Interior Features Built-in Features, Ceiling Fan(s), Closet Organizers, Kitchen Island, Soaking Tub, Vinyl Windows, Walk-In Closet(s)
Heating Forced Air
Cooling Central Air
Flooring Carpet, Linoleum, Vinyl
Appliance Dishwasher, Electric Oven, Microwave Hood Fan, Refrigerator, Washer/Dryer
Laundry Upper Level
Exterior
Parking Features Assigned, Off Street, Stall
Garage Description Assigned, Off Street, Stall
Fence None
Community Features Park, Playground, Pool, Schools Nearby, Shopping Nearby, Tennis Court(s), Walking/Bike Paths
Amenities Available None
Roof Type Asphalt Shingle
Porch Balcony(s), Front Porch
Exposure N
Total Parking Spaces 2
Building
Lot Description Other
Foundation Poured Concrete
Architectural Style 2 Storey
Level or Stories Two
Structure Type Brick,Vinyl Siding,Wood Frame
Others
HOA Fee Include Gas,Insurance,Maintenance Grounds,Parking,Professional Management,Reserve Fund Contributions,Snow Removal,Trash
Restrictions Pet Restrictions or Board approval Required,Utility Right Of Way
Tax ID 83495577
Ownership Joint Venture
Pets Allowed Restrictions
Read Less Info
Want to know what your home might be worth? Contact us for a FREE valuation!

Our team is ready to help you sell your home for the highest possible price ASAP

"My job is to find and attract mastery-based agents to the office, protect the culture, and make sure everyone is happy! "

