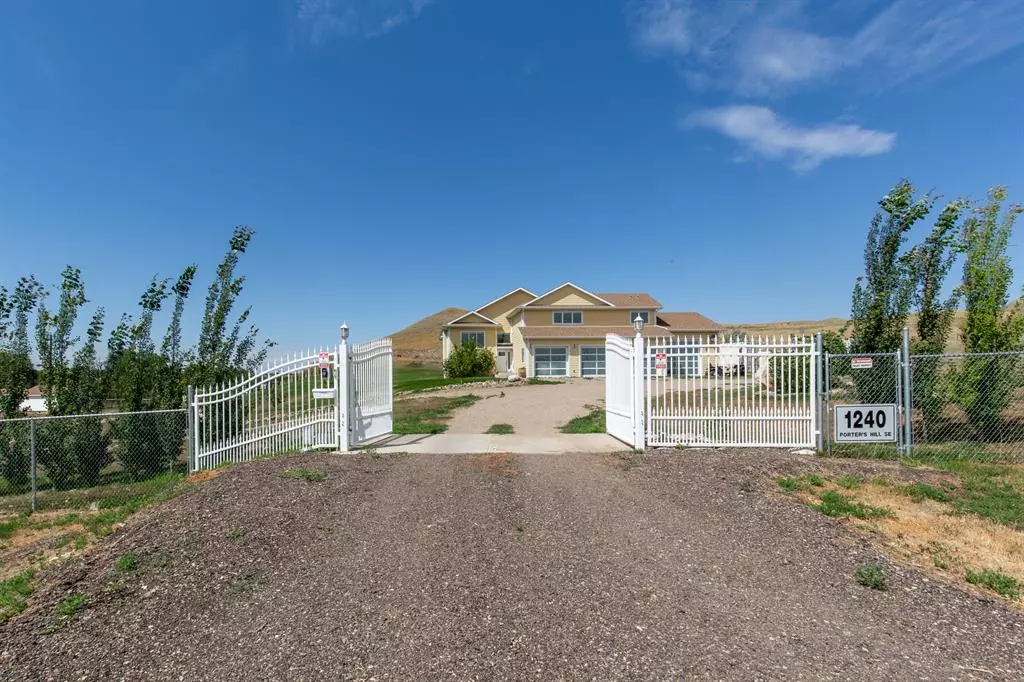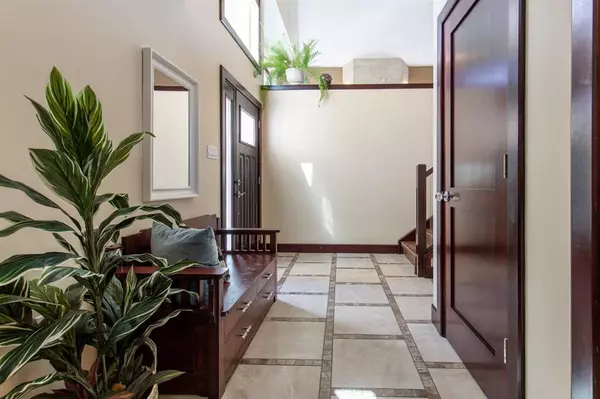$885,000
$889,900
0.6%For more information regarding the value of a property, please contact us for a free consultation.
5 Beds
4 Baths
2,269 SqFt
SOLD DATE : 08/31/2023
Key Details
Sold Price $885,000
Property Type Single Family Home
Sub Type Detached
Listing Status Sold
Purchase Type For Sale
Square Footage 2,269 sqft
Price per Sqft $390
Subdivision River Flats
MLS® Listing ID A2028508
Sold Date 08/31/23
Style 1 and Half Storey,Acreage with Residence
Bedrooms 5
Full Baths 4
Originating Board Medicine Hat
Year Built 2015
Annual Tax Amount $7,984
Tax Year 2022
Lot Size 3.940 Acres
Acres 3.94
Property Description
Acreage life in the city!! This wonderful 3.94 acre fully fenced property falls within the City limits of the City of Medicine Hat; enjoying the all the amenities & services the city has to offer; inc. Water, Sewer, Gas, Elec., Garbage & recycle pick up! Not only that!!!... There is a Well including a new pump which is hooked up to the irrigation; making watering extremely cost effective supplying the underground irrigation systems that feed the unique veg & flower garden along with lawns, fruits trees, strawberry & Raspberry patch, asparagus patch and the 100’s of trees that surround the perimeter!! The house is a GORGEOUS custom-design, built with 5 bedrooms & 4 full baths. This modified bilevel features an expansive living area with huge vaulted ceilings, a stunning kitchen that is a dream to work in with a gorgeous central island, eating bar, hand picked granite slabs, and high-end appliances. Thoughtful details such as custom lighting, window placement to maximize natural light, and additional insulation (R50 in ceilings and walls ROXUL) to maximize efficiency and comfort. The beautiful primary suite features enough room for all your large furniture, a gorgeous ensuite with large custom shower and soaker tub, and a dreamy walk-in closet with laundry chute. Buyers will appreciate the office nook that overlooks the living area featuring a large storage room for documents or the perfect hiding spot. The walk-out basement is all set up for family and entertaining, the fireplace emulates the beauty on the main floor with a uniquely different insert to keep it interesting and there is loads of room for games and fun; just outside the door is a private Hot Tub (Bullfrog) which is the perfect place to unwind after a long day. The large attached heated trip garage 35x23 with lift master side drive openers is attached to the awesome 16x28 shop featuring 12'6" ceilings hot & cold water, 220 Wiring, 10x10 door, separate furnace room with furnace and central air which have their own zones (garage & shop) for maximum comfort while working. The yard is fantastic featuring, outbuildings, a fire pit area, and enjoy 564 ft of creek frontage!! Take your kayak out and float down to the river!! How cool is that?! The details, care, and upgrades are all part of what makes this property exceptional!! Live Here, Stay Here, Grow Here.
Location
Province AB
County Medicine Hat
Zoning DC
Direction SE
Rooms
Other Rooms 1
Basement Finished, Walk-Out To Grade
Interior
Interior Features Built-in Features, Closet Organizers, Granite Counters, Kitchen Island, No Smoking Home, Open Floorplan, See Remarks, Soaking Tub, Vaulted Ceiling(s), Walk-In Closet(s)
Heating Forced Air, Natural Gas, Zoned
Cooling Central Air
Flooring Carpet, Ceramic Tile, Laminate
Fireplaces Number 2
Fireplaces Type Family Room, Gas, Living Room
Appliance Bar Fridge, Built-In Electric Range, Built-In Refrigerator, Central Air Conditioner, Dishwasher, Double Oven, Garage Control(s), Garburator, Range Hood, Washer/Dryer
Laundry Laundry Room, Main Level
Exterior
Parking Features Additional Parking, Garage Faces Front, Heated Garage, Oversized, Quad or More Attached, See Remarks, Workshop in Garage
Garage Spaces 6.0
Garage Description Additional Parking, Garage Faces Front, Heated Garage, Oversized, Quad or More Attached, See Remarks, Workshop in Garage
Fence Fenced
Community Features Schools Nearby, Shopping Nearby
Roof Type Asphalt Shingle
Porch Balcony(s), Deck, Patio
Lot Frontage 350.0
Total Parking Spaces 20
Building
Lot Description Back Yard, City Lot, Cleared, Creek/River/Stream/Pond, Front Yard, Many Trees, Underground Sprinklers, Private, Treed, Views
Foundation Poured Concrete
Architectural Style 1 and Half Storey, Acreage with Residence
Level or Stories One and One Half
Structure Type Composite Siding,Concrete,Wood Frame
Others
Restrictions None Known
Tax ID 75603763
Ownership Registered Interest
Read Less Info
Want to know what your home might be worth? Contact us for a FREE valuation!

Our team is ready to help you sell your home for the highest possible price ASAP

"My job is to find and attract mastery-based agents to the office, protect the culture, and make sure everyone is happy! "






