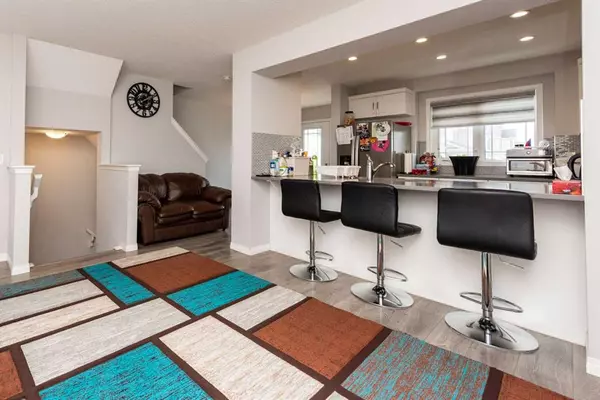$350,000
$369,900
5.4%For more information regarding the value of a property, please contact us for a free consultation.
2 Beds
3 Baths
1,194 SqFt
SOLD DATE : 09/01/2023
Key Details
Sold Price $350,000
Property Type Townhouse
Sub Type Row/Townhouse
Listing Status Sold
Purchase Type For Sale
Square Footage 1,194 sqft
Price per Sqft $293
Subdivision Cityscape
MLS® Listing ID A2069877
Sold Date 09/01/23
Style 3 Storey
Bedrooms 2
Full Baths 2
Half Baths 1
Condo Fees $191
Originating Board Calgary
Year Built 2017
Annual Tax Amount $1,974
Tax Year 2023
Property Description
Welcome to Cityscape,
The growing community. This townhouse has everything you need for your first home or investment. It's not too complicated. It's got a total living space of 1432.47 square feet, which includes the garage.
Inside, there are 2 bedrooms, one with a full bathroom and another bathroom that have a shower, bathtub, sink, and toilet. There's also an extra half bathroom, an open area where you can live and eat, a nice big balcony with a view, a big and bright kitchen with stainless steel appliances, and a garage for one car right in the front.
The house faces east, so the big windows let a lot of sunlight in, making your mornings brighter. It's in a peaceful neighbourhood where you can walk to get the basic things you need. Also, it's close to places where buses stop, parks where you can relax, schools for learning, and it's easy to get on the main roads if you need to drive somewhere.
Oh, and if you have an electric car, there's a special spot in the garage where you can charge it up. And don't worry about extra fees – the amount you pay for the condo is really low.
If you're thinking about your budget, this house could be just right for you. Don't waste time, schedule a time to come and see it!
Location
Province AB
County Calgary
Area Cal Zone Ne
Zoning DC
Direction E
Rooms
Basement None
Interior
Interior Features Granite Counters, No Animal Home, No Smoking Home, Open Floorplan
Heating Forced Air, Natural Gas
Cooling Central Air
Flooring Carpet, Hardwood, Laminate
Appliance Dishwasher, Dryer, Electric Stove, Refrigerator, Stove(s), Washer
Laundry Upper Level
Exterior
Garage Concrete Driveway, Garage Faces Front, Single Garage Attached
Garage Spaces 2.0
Garage Description Concrete Driveway, Garage Faces Front, Single Garage Attached
Fence None
Community Features Lake, Park, Playground, Shopping Nearby, Sidewalks, Street Lights, Walking/Bike Paths
Amenities Available None
Roof Type Asphalt Shingle
Porch Balcony(s)
Parking Type Concrete Driveway, Garage Faces Front, Single Garage Attached
Exposure E
Total Parking Spaces 2
Building
Lot Description Other
Foundation Poured Concrete
Architectural Style 3 Storey
Level or Stories Three Or More
Structure Type Concrete,Vinyl Siding
Others
HOA Fee Include Common Area Maintenance,Maintenance Grounds,Professional Management,Reserve Fund Contributions,Snow Removal
Restrictions None Known
Tax ID 83113599
Ownership Private
Pets Description Yes
Read Less Info
Want to know what your home might be worth? Contact us for a FREE valuation!

Our team is ready to help you sell your home for the highest possible price ASAP

"My job is to find and attract mastery-based agents to the office, protect the culture, and make sure everyone is happy! "






