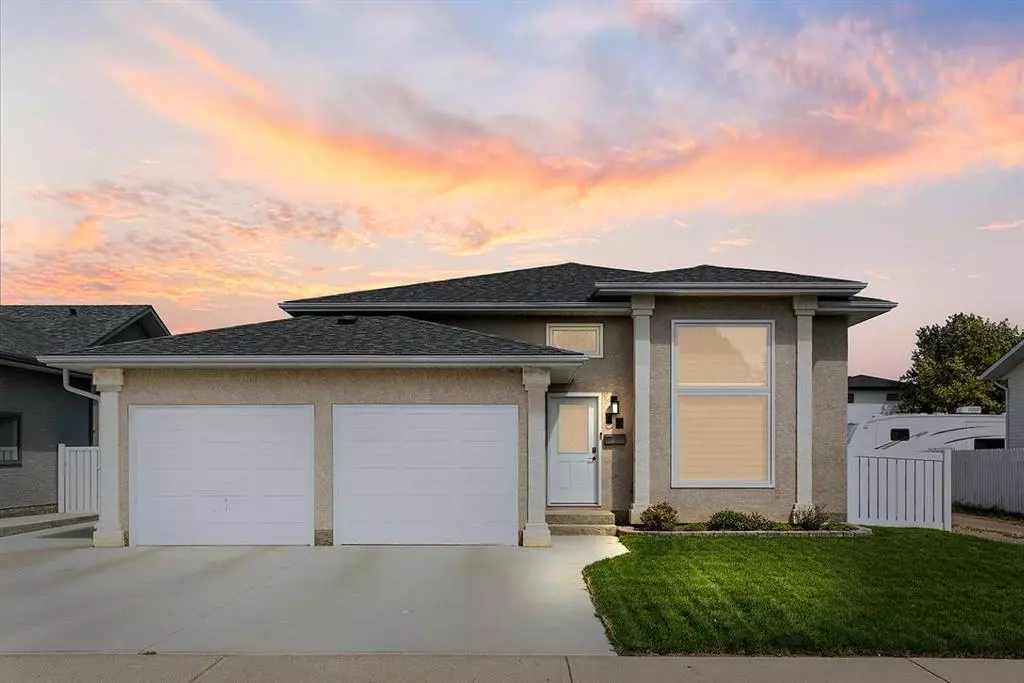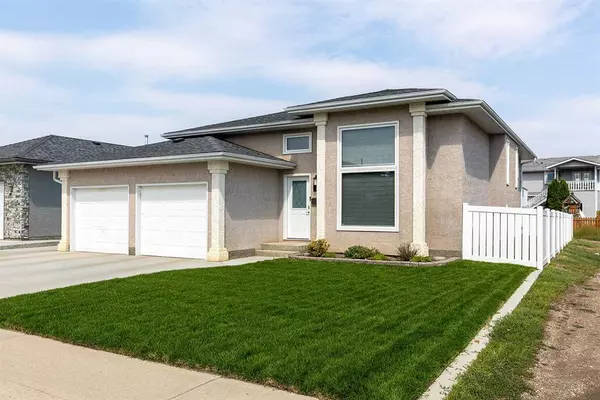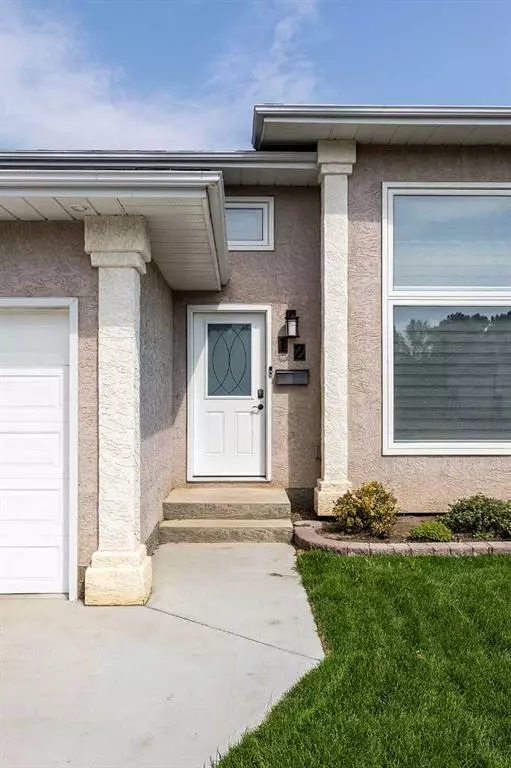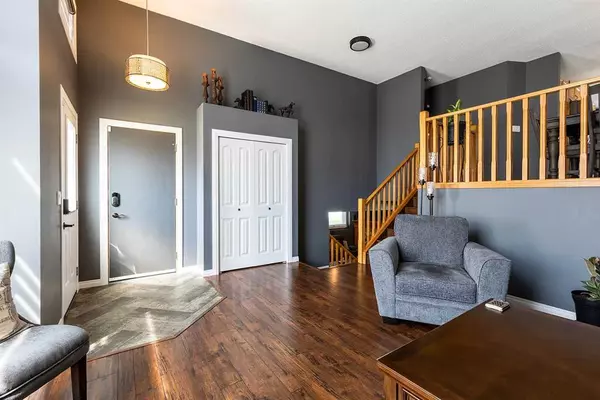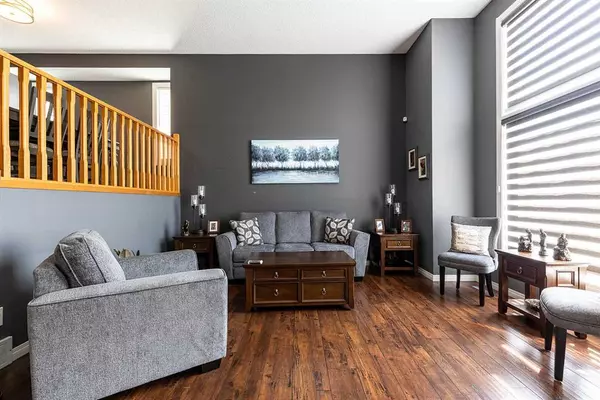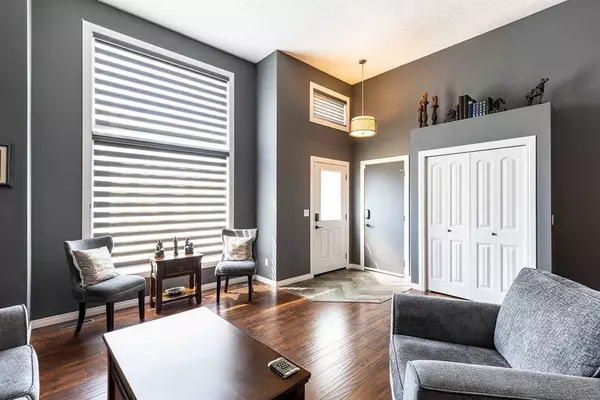$423,000
$429,500
1.5%For more information regarding the value of a property, please contact us for a free consultation.
4 Beds
3 Baths
1,253 SqFt
SOLD DATE : 09/03/2023
Key Details
Sold Price $423,000
Property Type Single Family Home
Sub Type Detached
Listing Status Sold
Purchase Type For Sale
Square Footage 1,253 sqft
Price per Sqft $337
Subdivision Park View
MLS® Listing ID A2075996
Sold Date 09/03/23
Style Modified Bi-Level
Bedrooms 4
Full Baths 3
Originating Board Medicine Hat
Year Built 1993
Annual Tax Amount $3,565
Tax Year 2023
Lot Size 6,127 Sqft
Acres 0.14
Property Description
Discover comfort and modern convenience in this updated family home, located in the sought-after Parkview neighbourhood. Parkview is situated next to the Medicine Hat Golf and Country Club and only minutes from Downtown. Enjoy living near Police point park, with some of the best walking and biking trails in the city! The home has a classic stucco exterior, two individual garage doors, newer concrete driveway and an extra parking pad beside the garage. The inviting living room boasts, beautiful flooring, and high ceilings that creates an open and welcoming ambiance. The upper level seamlessly connects the living space to the dining and kitchen areas, providing access to a spacious deck, ideal for outdoor relaxation and dining. The kitchen/dining combo accommodates everyday meals, while a separate formal dining area adds an extra touch of elegance to special gatherings. With four bedrooms and three bathrooms, there's ample space for the family to thrive. Recent updates include newer doors, windows, light fixtures, blinds, and trim, enhancing both the aesthetic and practical aspects of the home. The thoughtfully upgraded appliances in the kitchen amplify its efficiency and quality. The basement hosts a generous family room featuring a gas fireplace, perfect for cozy evenings. The downstairs has 2 additional bedrooms, one of which is very large, and a full bathroom. The double-attached garage not only accommodates vehicles but also offers convenient storage with included shelving. The fully fenced backyard is a retreat in itself, with a maintenance-free vinyl fence, brand new sod and new underground sprinklers. Enjoy outdoor moments on the 11'x9' deck (duradek covered), complemented by low-maintenance railing and gas hookup (there's plenty of room for storage under the deck as well). Your best life is just ahead at this classy home in Parkview. Come see for yourself, Schedule a viewing today!
Location
Province AB
County Medicine Hat
Zoning R-LD
Direction SW
Rooms
Other Rooms 1
Basement Finished, Full
Interior
Interior Features Central Vacuum, No Smoking Home, Vinyl Windows
Heating Forced Air, Natural Gas
Cooling Central Air
Flooring Carpet, Laminate, Linoleum
Fireplaces Number 1
Fireplaces Type Basement, Gas
Appliance Central Air Conditioner, Dishwasher, Dryer, Garage Control(s), Refrigerator, Stove(s), Washer
Laundry Lower Level
Exterior
Parking Features Double Garage Attached, Driveway, Garage Door Opener, On Street
Garage Spaces 2.0
Garage Description Double Garage Attached, Driveway, Garage Door Opener, On Street
Fence Fenced
Community Features Sidewalks, Street Lights
Roof Type Asphalt Shingle
Porch Deck
Lot Frontage 16.94
Total Parking Spaces 4
Building
Lot Description Back Lane, Back Yard, Front Yard, Lawn, Street Lighting, Underground Sprinklers, See Remarks
Foundation Poured Concrete
Architectural Style Modified Bi-Level
Level or Stories Bi-Level
Structure Type Concrete,Stucco,Wood Frame
Others
Restrictions None Known
Tax ID 83508721
Ownership Private
Read Less Info
Want to know what your home might be worth? Contact us for a FREE valuation!

Our team is ready to help you sell your home for the highest possible price ASAP

"My job is to find and attract mastery-based agents to the office, protect the culture, and make sure everyone is happy! "

