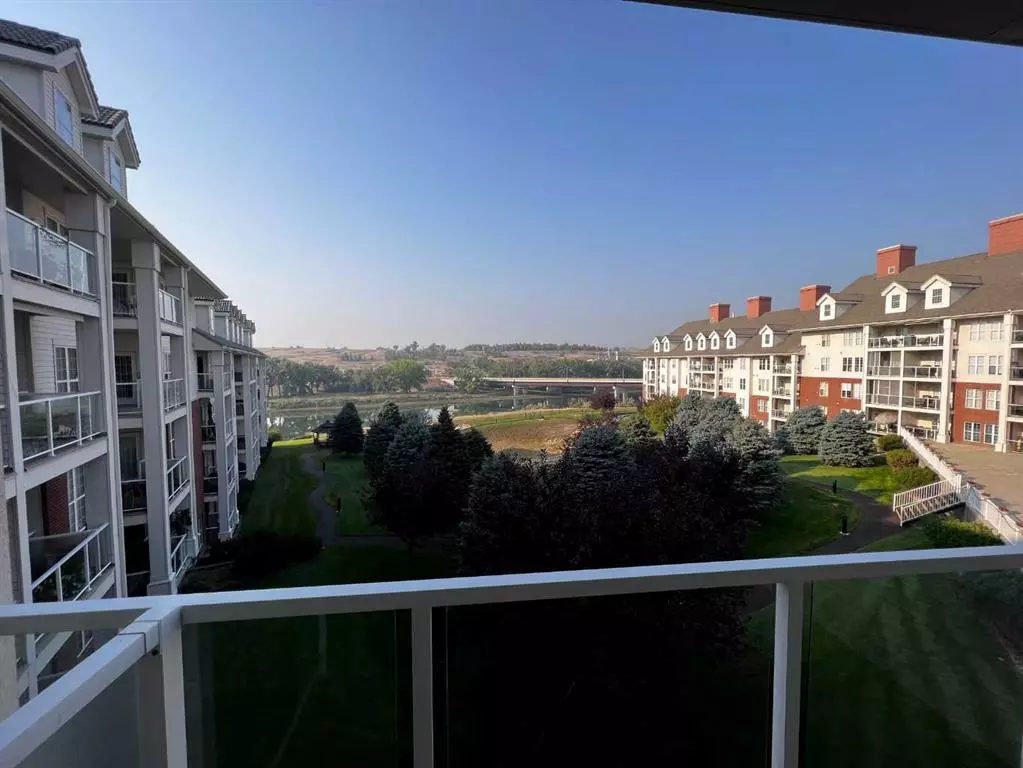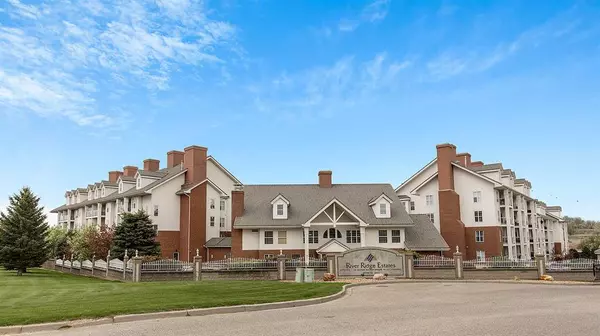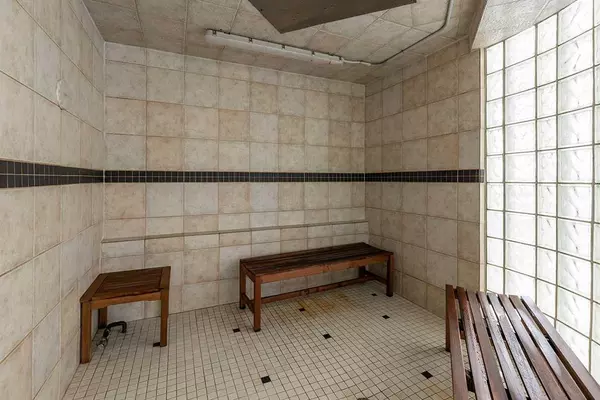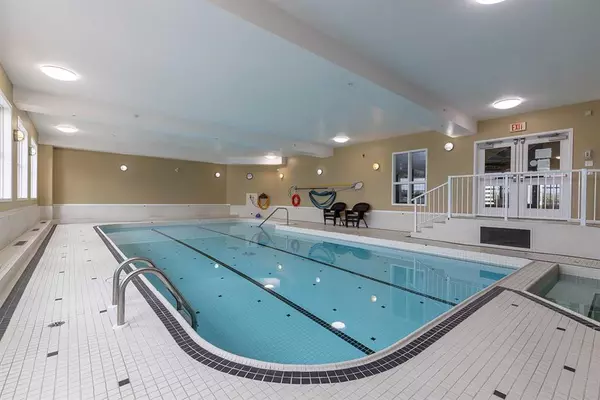$237,000
$239,000
0.8%For more information regarding the value of a property, please contact us for a free consultation.
1 Bed
2 Baths
1,147 SqFt
SOLD DATE : 09/05/2023
Key Details
Sold Price $237,000
Property Type Condo
Sub Type Apartment
Listing Status Sold
Purchase Type For Sale
Square Footage 1,147 sqft
Price per Sqft $206
Subdivision Riverside
MLS® Listing ID A2076973
Sold Date 09/05/23
Style Apartment
Bedrooms 1
Full Baths 2
Condo Fees $604/mo
Originating Board Medicine Hat
Year Built 2005
Annual Tax Amount $2,176
Tax Year 2023
Property Description
Indulge in luxurious and hassle-free living within the prestigious River Ridge Estates! With 1 bedroom and an additional den complete with a closet, this property is not only versatile but also promises flexibility to suit your unique needs. Whether you're transforming the den into a cozy home office or craft/sewing room, the possibilities are endless. Convenience is taken to a new level with the inclusion of a titled underground parking spot. This residence has been lovingly maintained by its original owner, making it a treasure trove of cherished memories. Now, for the first time on the market, you have the chance to call this haven your own. Don't miss out on the opportunity and schedule a viewing today!
Location
Province AB
County Medicine Hat
Zoning R-MD
Direction S
Rooms
Other Rooms 1
Interior
Interior Features Breakfast Bar, Granite Counters, High Ceilings, Open Floorplan, Pantry, Recreation Facilities, Sauna
Heating Forced Air, Natural Gas
Cooling Central Air
Flooring Hardwood, Laminate, Linoleum
Fireplaces Number 1
Fireplaces Type Electric, Family Room
Appliance Dishwasher, Dryer, Microwave, Range Hood, Refrigerator, Stove(s), Washer
Laundry In Unit
Exterior
Parking Features Gated, Heated Garage, Owned, Secured, Titled, Underground, Workshop in Garage
Garage Description Gated, Heated Garage, Owned, Secured, Titled, Underground, Workshop in Garage
Community Features Gated, Park, Pool, Walking/Bike Paths
Amenities Available Car Wash, Elevator(s), Fitness Center, Gazebo, Guest Suite, Indoor Pool, Laundry, Outdoor Pool, Parking, Party Room, Recreation Facilities, Recreation Room, Sauna, Secured Parking, Snow Removal, Spa/Hot Tub, Storage, Trash, Visitor Parking, Workshop
Roof Type Clay Tile
Porch Patio
Exposure S
Total Parking Spaces 1
Building
Story 5
Foundation Poured Concrete
Architectural Style Apartment
Level or Stories Multi Level Unit
Structure Type Brick,Cement Fiber Board,Composite Siding,Concrete,Wood Frame
Others
HOA Fee Include Amenities of HOA/Condo,Caretaker,Common Area Maintenance,Electricity,Heat,Professional Management,Reserve Fund Contributions,Sewer,Snow Removal,Trash,Water
Restrictions Adult Living
Tax ID 83496660
Ownership Private
Pets Allowed Restrictions, Cats OK, Dogs OK
Read Less Info
Want to know what your home might be worth? Contact us for a FREE valuation!

Our team is ready to help you sell your home for the highest possible price ASAP

"My job is to find and attract mastery-based agents to the office, protect the culture, and make sure everyone is happy! "






