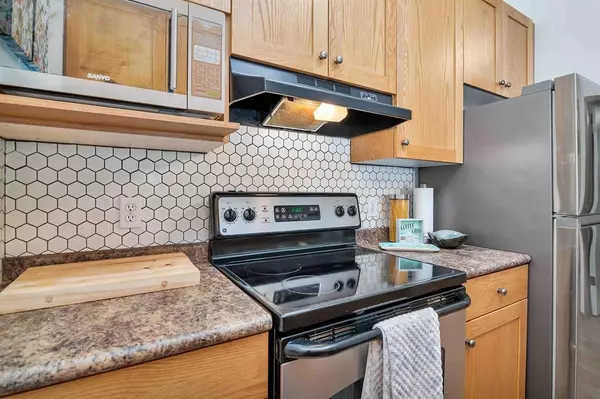$139,600
$149,900
6.9%For more information regarding the value of a property, please contact us for a free consultation.
1 Bed
1 Bath
623 SqFt
SOLD DATE : 09/07/2023
Key Details
Sold Price $139,600
Property Type Condo
Sub Type Apartment
Listing Status Sold
Purchase Type For Sale
Square Footage 623 sqft
Price per Sqft $224
Subdivision Sw Southridge
MLS® Listing ID A2065780
Sold Date 09/07/23
Style Low-Rise(1-4)
Bedrooms 1
Full Baths 1
Condo Fees $295/mo
Originating Board Medicine Hat
Year Built 2006
Annual Tax Amount $1,232
Tax Year 2023
Property Description
This one bedroom one bathroom condo, in the Village at Saamis Point, is perfect for anyone looking for an affordable home. The building itself has an elevator, mail delivery, and a large common room which includes a lounge area, exercise equipment, pool table, bathroom and full kitchen. Walk out the back of the building to enter the extensive Heritage Trail System that over looks many coulees and connects throughout all of Medicine Hat. Upon entry into the unit you will notice an open kitchen to living room with large windows allowing a lot of natural light. The cozy kitchen uses the space extremely well with plenty of cupboards, dishwasher, microwave, stove, fridge, and hidden spice rack. There is also a stackable washer and dryer. This unit is located on the third floor and as such has a beautiful view from the balcony. Also includes a new A/C unit from 2020 and central heating. There is a titled/assigned parking spot with plugin and plenty of extra parking for guests. Lastly there is storage room in the basement. For a chance to take a look at this fantastic property check out the virtual tour 24 hours a day or call your REALTOR(R)!!
Location
Province AB
County Medicine Hat
Zoning R-MD
Direction N
Interior
Interior Features Ceiling Fan(s), Elevator, Open Floorplan
Heating Forced Air, Natural Gas
Cooling Central Air
Flooring Carpet, Laminate
Appliance Central Air Conditioner, Dishwasher, Dryer, Microwave, Refrigerator, Stove(s), Washer
Laundry In Unit
Exterior
Parking Features Additional Parking, Stall, Titled
Garage Description Additional Parking, Stall, Titled
Fence None
Community Features Schools Nearby, Shopping Nearby, Street Lights, Walking/Bike Paths
Amenities Available Elevator(s), Recreation Room, Storage, Visitor Parking
Roof Type Asphalt Shingle
Porch Balcony(s)
Exposure NE
Total Parking Spaces 1
Building
Story 4
Foundation Poured Concrete
Architectural Style Low-Rise(1-4)
Level or Stories Multi Level Unit
Structure Type Vinyl Siding
Others
HOA Fee Include Amenities of HOA/Condo,Common Area Maintenance,Electricity,Gas,Heat,Insurance,Reserve Fund Contributions,Sewer,Snow Removal,Trash,Water
Restrictions Pet Restrictions or Board approval Required
Tax ID 83501225
Ownership Private
Pets Allowed Restrictions
Read Less Info
Want to know what your home might be worth? Contact us for a FREE valuation!

Our team is ready to help you sell your home for the highest possible price ASAP

"My job is to find and attract mastery-based agents to the office, protect the culture, and make sure everyone is happy! "






