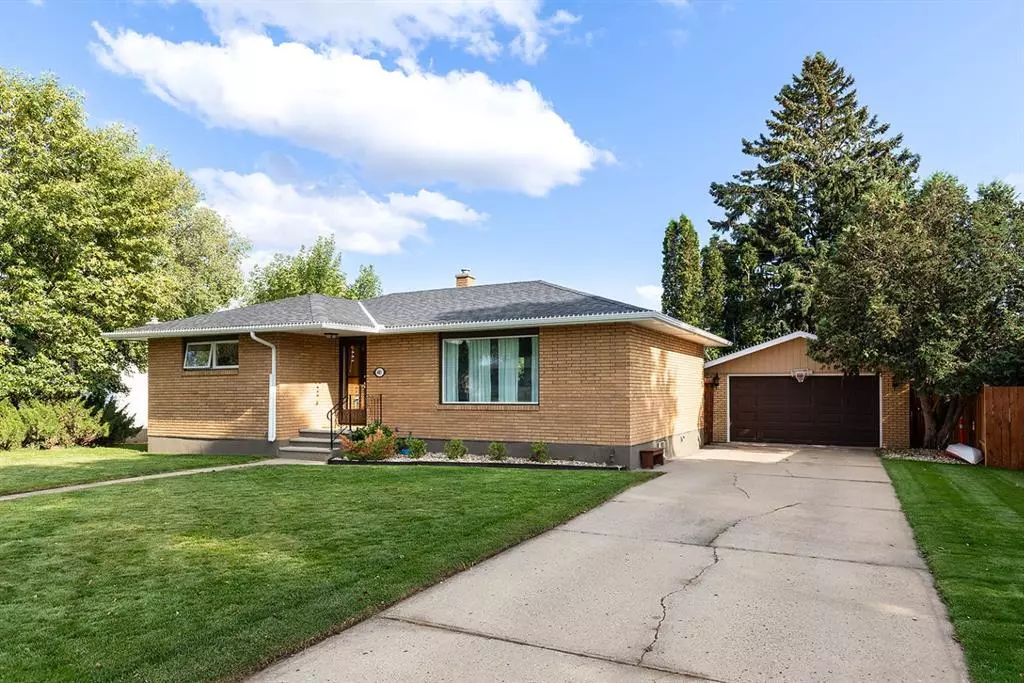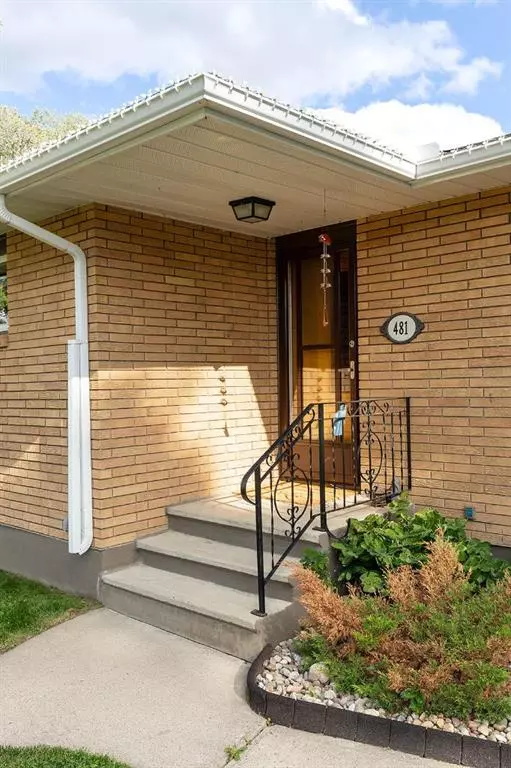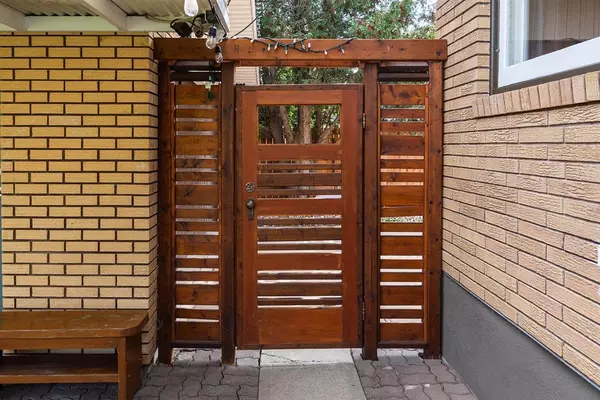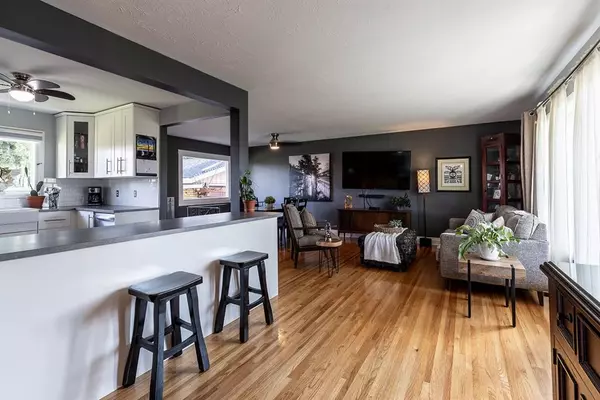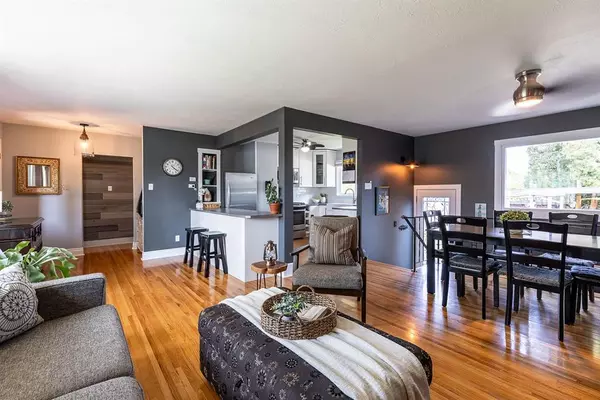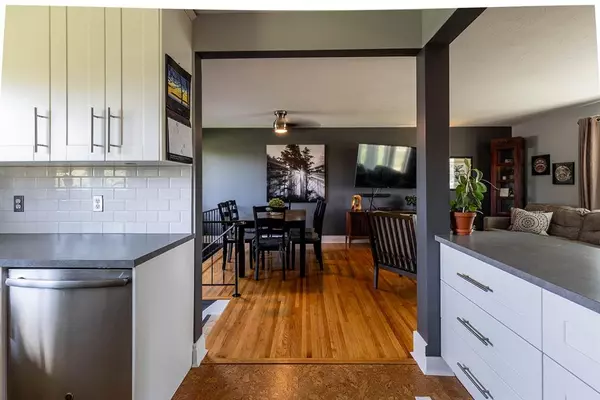$369,000
$374,900
1.6%For more information regarding the value of a property, please contact us for a free consultation.
4 Beds
2 Baths
1,038 SqFt
SOLD DATE : 09/08/2023
Key Details
Sold Price $369,000
Property Type Single Family Home
Sub Type Detached
Listing Status Sold
Purchase Type For Sale
Square Footage 1,038 sqft
Price per Sqft $355
Subdivision Northeast Crescent Heights
MLS® Listing ID A2075744
Sold Date 09/08/23
Style Bungalow
Bedrooms 4
Full Baths 2
Originating Board Medicine Hat
Year Built 1959
Annual Tax Amount $2,539
Tax Year 2023
Lot Size 7,449 Sqft
Acres 0.17
Property Description
Welcome to 481 7th St. NE, this charming brick bungalow nestled on a lovely tranquil & quiet street close to walking paths and schools. Lovingly updated to offer a bright and inviting open concept, this home seamlessly combines modern convenience with classic comfort. The bright and inviting kitchen is complemented by elegant white cabinets, hands free kitchen faucet and an abundance of work surface; this is the perfect place for entertaining or creating a family meal. The original hardwood floors, beautifully maintained, lend a touch of warmth to the space while paying homage to the home's timeless character. With four spacious bedrooms, there's ample room for everyone and your larger furniture. The two updated bathrooms feature contemporary fixtures and finishes, ensuring both style and functionality. Thoughtful storage solutions throughout the home provide effortless organization options, enhancing the overall functionality of each room. As you venture outside, you'll be captivated by the enchanting backyard, a private oasis offering generous space for recreational activities and leisurely enjoyment. The meticulously landscaped yard not only provides ample room to play but also creates a serene backdrop for relaxation. The covered patio, a delightful extension of the interior living space, beckons you to unwind and entertain in style. Whether it's a quiet morning coffee or an evening gathering with friends, this inviting patio is the perfect spot to create lasting memories. The property also presents a unique opportunity for those with a penchant for customization. The existing garage holds the potential to be transformed into a convenient drive-through setup, granting additional parking options for vehicles or outdoor equipment, the custom shed is the perfect place to keep your gardening tools handy. Don't miss out on this opportunity! Welcome home!
Location
Province AB
County Medicine Hat
Zoning R-LD
Direction NE
Rooms
Basement Finished, Full
Interior
Interior Features See Remarks
Heating Forced Air
Cooling Central Air
Flooring Hardwood, Laminate, Tile
Appliance Central Air Conditioner, Dishwasher, Garage Control(s), Gas Range, Microwave Hood Fan, Refrigerator, Washer/Dryer, Window Coverings
Laundry In Basement
Exterior
Parking Features Oversized, Single Garage Detached
Garage Spaces 1.0
Garage Description Oversized, Single Garage Detached
Fence Fenced
Community Features Schools Nearby, Shopping Nearby
Roof Type Asphalt Shingle
Porch Patio, See Remarks
Lot Frontage 61.0
Total Parking Spaces 4
Building
Lot Description Back Lane, Irregular Lot, Underground Sprinklers
Foundation Poured Concrete
Architectural Style Bungalow
Level or Stories One
Structure Type Brick
Others
Restrictions None Known
Tax ID 83514808
Ownership Private
Read Less Info
Want to know what your home might be worth? Contact us for a FREE valuation!

Our team is ready to help you sell your home for the highest possible price ASAP

"My job is to find and attract mastery-based agents to the office, protect the culture, and make sure everyone is happy! "

