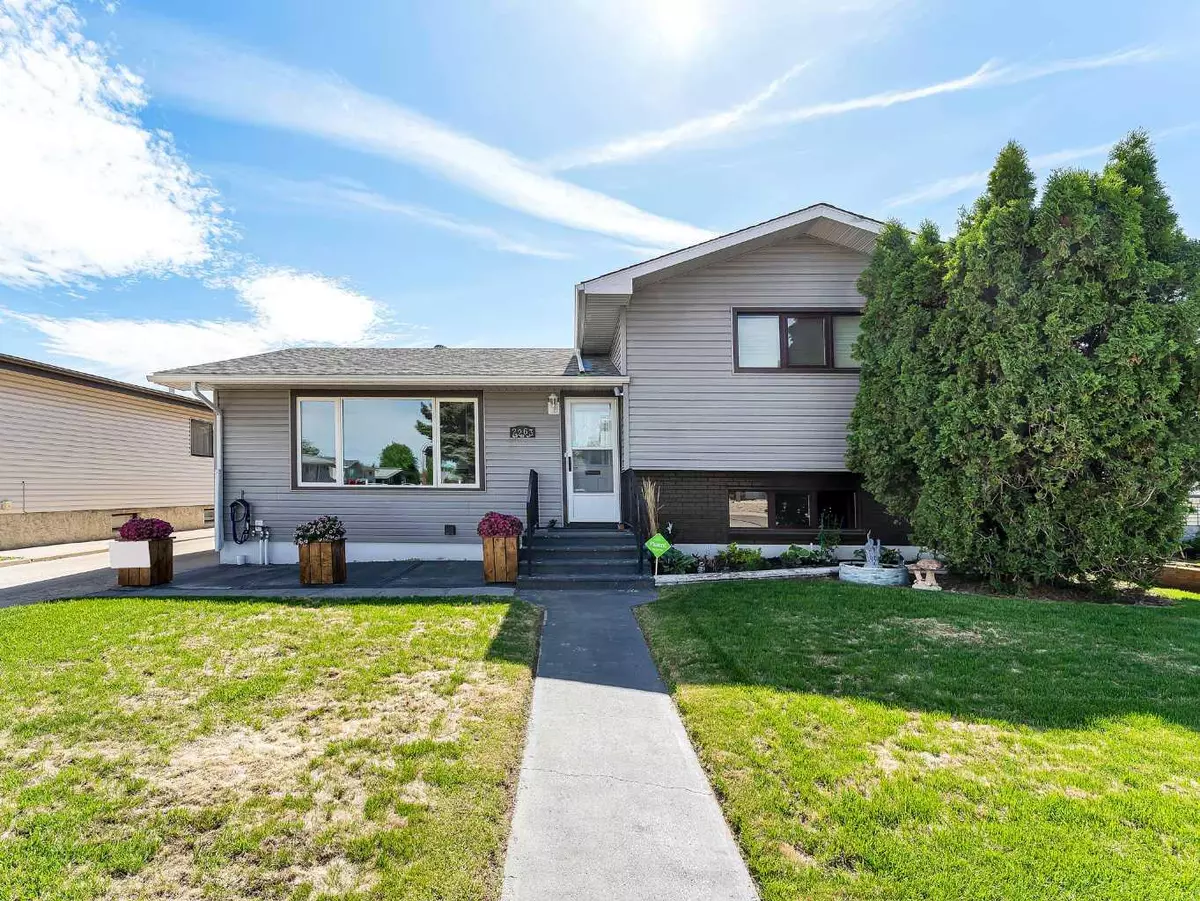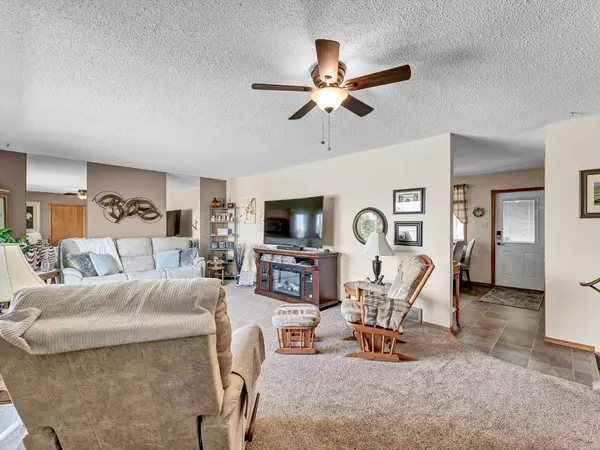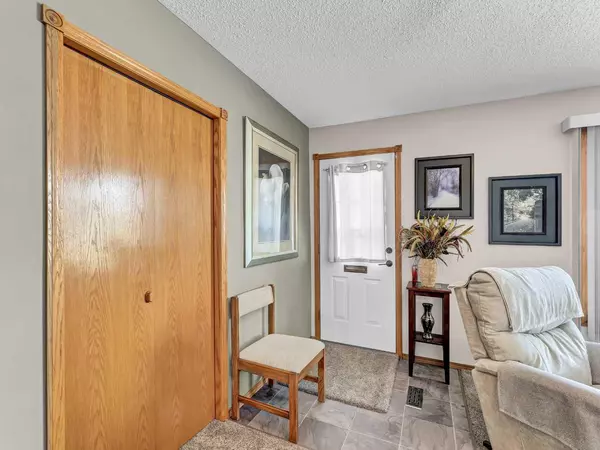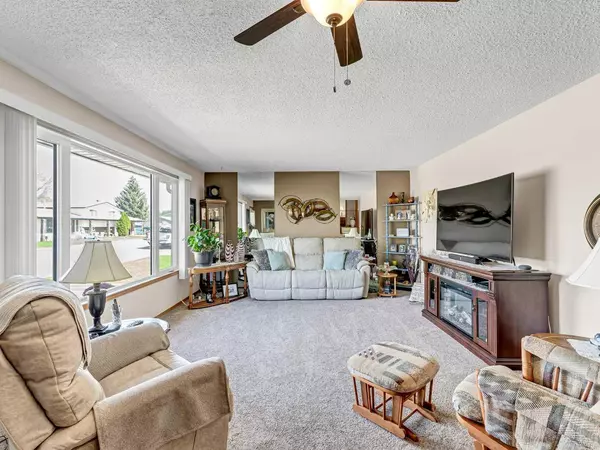$345,000
$359,900
4.1%For more information regarding the value of a property, please contact us for a free consultation.
3 Beds
2 Baths
1,082 SqFt
SOLD DATE : 09/11/2023
Key Details
Sold Price $345,000
Property Type Single Family Home
Sub Type Detached
Listing Status Sold
Purchase Type For Sale
Square Footage 1,082 sqft
Price per Sqft $318
Subdivision Crestwood-Norwood
MLS® Listing ID A2069726
Sold Date 09/11/23
Style 4 Level Split
Bedrooms 3
Full Baths 2
Originating Board Medicine Hat
Year Built 1973
Annual Tax Amount $2,613
Tax Year 2023
Lot Size 6,598 Sqft
Acres 0.15
Property Description
Immaculate 4 level split with a perfect location! Featuring tons of updates throughout including vinyl windows, furnace, water tank, roof, window coverings, laminate countertops, this home is completely move-in-ready! The main floor features a spacious living room, dining room and a beautiful kitchen with a great appliance package, updated backsplash and countertops. Plenty of storage and countertop space make this kitchen super functional. Off the dining room is a lovely 3-season glass enclosed sunroom, perfect for enjoying the view of the great backyard. The upper level includes the primary bedroom, a large second bedroom and a 4 piece bathroom. The lower level features a large family room, another bedroom and a 3-piece bathroom. The basement includes the laundry and utility room, with plenty of space for storage and/or opportunity for development. The backyard boasts a lovely greenspace (with underground sprinklers), perfect for gardening, as well as a tandem double detached garage and 2 storage sheds. This home is truly a gem with fantastic curb appeal and is ready for new owners!
Location
Province AB
County Medicine Hat
Zoning R-LD
Direction SE
Rooms
Basement Full, Partially Finished
Interior
Interior Features Ceiling Fan(s), Laminate Counters, Storage, Vinyl Windows
Heating Forced Air, Natural Gas
Cooling Central Air
Flooring Carpet, Linoleum
Appliance Dishwasher, Garage Control(s), Microwave Hood Fan, Refrigerator, Stove(s), Water Softener, Window Coverings
Laundry Lower Level
Exterior
Parking Features Concrete Driveway, Double Garage Detached, Parking Pad
Garage Spaces 2.0
Garage Description Concrete Driveway, Double Garage Detached, Parking Pad
Fence Fenced
Community Features Playground, Schools Nearby, Shopping Nearby, Sidewalks, Street Lights
Amenities Available Gazebo
Roof Type Asphalt
Porch Deck, Glass Enclosed, Patio
Lot Frontage 54.99
Total Parking Spaces 6
Building
Lot Description Gazebo, Landscaped, Standard Shaped Lot, Underground Sprinklers
Foundation Poured Concrete
Sewer Sewer
Water Public
Architectural Style 4 Level Split
Level or Stories 4 Level Split
Structure Type Vinyl Siding
Others
Restrictions None Known
Tax ID 83489965
Ownership Private
Read Less Info
Want to know what your home might be worth? Contact us for a FREE valuation!

Our team is ready to help you sell your home for the highest possible price ASAP

"My job is to find and attract mastery-based agents to the office, protect the culture, and make sure everyone is happy! "






