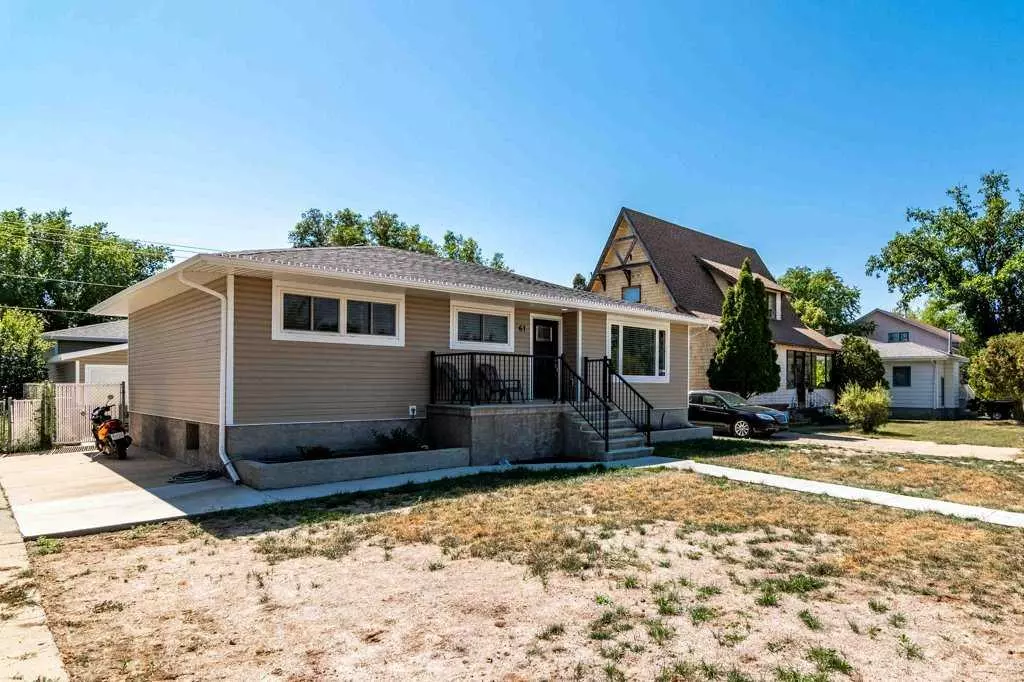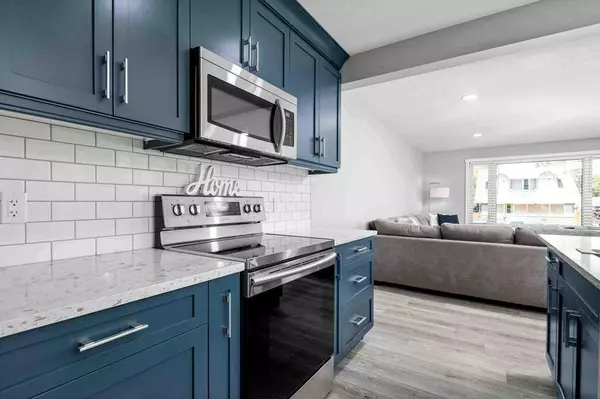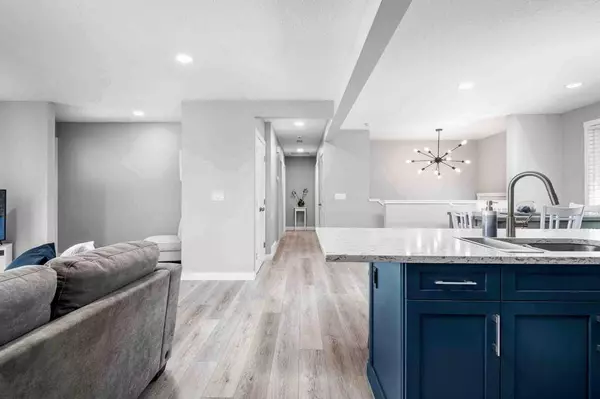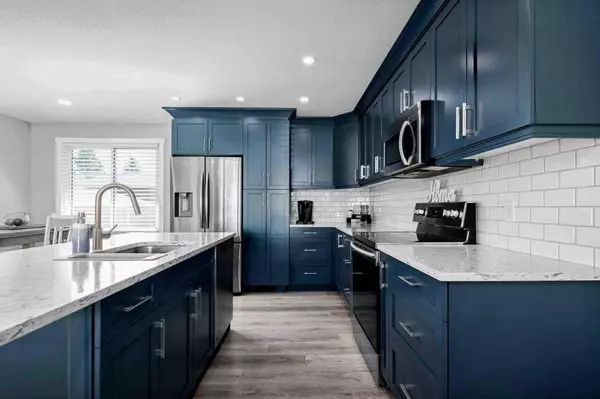$440,000
$449,900
2.2%For more information regarding the value of a property, please contact us for a free consultation.
5 Beds
2 Baths
1,163 SqFt
SOLD DATE : 09/12/2023
Key Details
Sold Price $440,000
Property Type Single Family Home
Sub Type Detached
Listing Status Sold
Purchase Type For Sale
Square Footage 1,163 sqft
Price per Sqft $378
Subdivision Northeast Crescent Heights
MLS® Listing ID A2073708
Sold Date 09/12/23
Style Bungalow
Bedrooms 5
Full Baths 2
Originating Board Medicine Hat
Year Built 1955
Annual Tax Amount $3,490
Tax Year 2023
Lot Size 6,100 Sqft
Acres 0.14
Property Description
Fantastic property that will not disappoint!! As you enter you're welcomed to the feeling of a brand new home!! This 1163sqft open concept bungalow offers 5 spacious bedrooms and 2 bathrooms with granite including a main bath with double vanity and lower level bath with corner jetted tub and separate shower. Tasteful finishes throughout including newer kitchen with granite counter tops, stainless steel appliances, soft close cabinets and generous center island. The fully finished yard boasts a triple detached, fully finished and heated garage with 10'6" walls, PVC fencing, gazebo and underground sprinklers in the front but also plumbed in the rear. The garage is multi-functional with access from the back lane as well as the front. Open the single door for indoor/outdoor entertaining on a day when the weather is unpredictable or house all your vehicles/toys in the warm and dry environment. Everything is NEW within the past 2 years...flooring, paint, light fixtures, insulation, high efficiency furnace and water tank, electrical, plumbing, shingles, the list goes on!! Call today to view this AMAZING property!!
Location
Province AB
County Medicine Hat
Zoning R-LD
Direction NE
Rooms
Basement Finished, Full
Interior
Interior Features Double Vanity, Granite Counters, Jetted Tub, Kitchen Island, No Animal Home, No Smoking Home, Open Floorplan
Heating High Efficiency, Forced Air, Natural Gas
Cooling Central Air
Flooring Carpet, Vinyl Plank
Appliance Central Air Conditioner, Dishwasher, Dryer, Garage Control(s), Microwave Hood Fan, Refrigerator, Stove(s), Washer, Window Coverings
Laundry In Basement
Exterior
Parking Features Alley Access, Garage Door Opener, Heated Garage, Insulated, Off Street, RV Access/Parking, Tandem, Triple Garage Detached
Garage Spaces 3.0
Garage Description Alley Access, Garage Door Opener, Heated Garage, Insulated, Off Street, RV Access/Parking, Tandem, Triple Garage Detached
Fence Fenced
Community Features Golf, Playground, Pool, Schools Nearby, Shopping Nearby, Tennis Court(s)
Roof Type Asphalt Shingle
Porch Deck, Other
Lot Frontage 50.0
Total Parking Spaces 5
Building
Lot Description Back Lane, Back Yard, Gazebo, Lawn, Landscaped, Underground Sprinklers
Foundation Poured Concrete
Architectural Style Bungalow
Level or Stories One
Structure Type Vinyl Siding,Wood Frame
Others
Restrictions None Known
Tax ID 83512462
Ownership Private
Read Less Info
Want to know what your home might be worth? Contact us for a FREE valuation!

Our team is ready to help you sell your home for the highest possible price ASAP

"My job is to find and attract mastery-based agents to the office, protect the culture, and make sure everyone is happy! "






